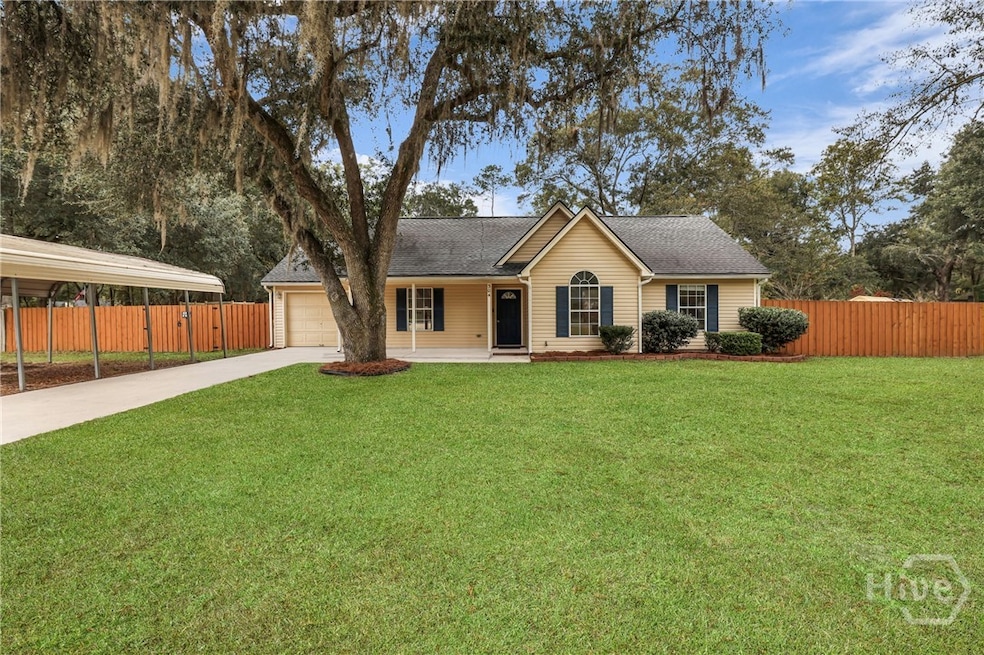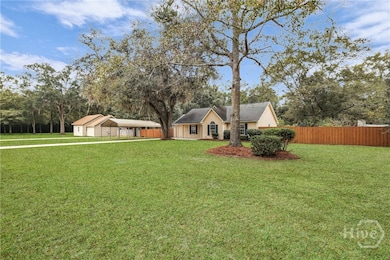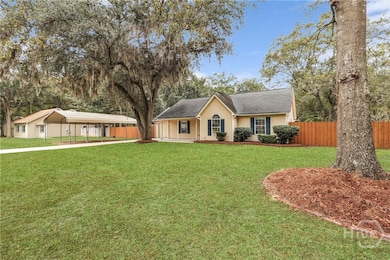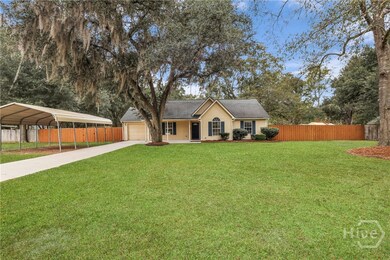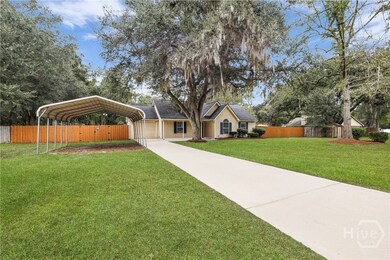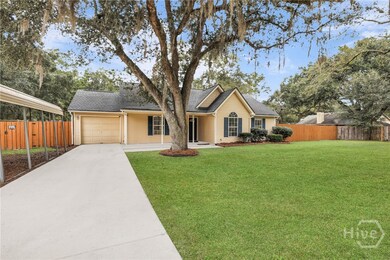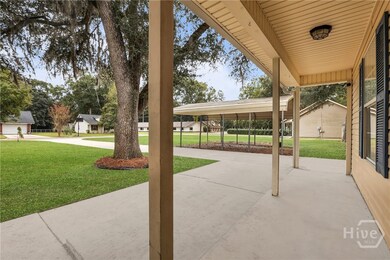304 Ashley Ln Guyton, GA 31312
Estimated payment $1,841/month
Highlights
- 23,958 Sq Ft lot
- No HOA
- Patio
- South Effingham Middle School Rated A-
- Breakfast Area or Nook
- Central Heating and Cooling System
About This Home
Welcome Home! This beautifully maintained, move-in ready home sits on over half an acre in a quiet, well-established neighborhood with no HOA.Freshly painted and filled with natural light, it offers a warm, inviting atmosphere from the moment you walk in. Inside, you’ll find gorgeous wood flooring in the main living areas and hallway, tile in both full baths, and plush carpet in the bedrooms. The converted garage provides flexible space for a fourth bedroom, home office, or bonus room. The kitchen opens to the dining area, perfect for entertaining. Step outside to a spacious, fully fenced backyard ideal for pets, play, or relaxing evenings under the stars. Enjoy plenty of outdoor storage with two sheds and a large carport. Major updates include a new roof (2020) and new HVAC (2024), giving peace of mind for years to come. Conveniently located near shopping, dining, and schools, this home truly has it all!
Home Details
Home Type
- Single Family
Est. Annual Taxes
- $3,254
Year Built
- Built in 1998
Lot Details
- 0.55 Acre Lot
- Property is zoned AR-2
Parking
- Off-Street Parking
Home Design
- Slab Foundation
- Frame Construction
- Asphalt Roof
- Vinyl Siding
Interior Spaces
- 1,471 Sq Ft Home
- 1-Story Property
- Pull Down Stairs to Attic
Kitchen
- Breakfast Area or Nook
- Breakfast Bar
Bedrooms and Bathrooms
- 3 Bedrooms
- 2 Full Bathrooms
Laundry
- Laundry in Hall
- Washer and Dryer Hookup
Outdoor Features
- Patio
Utilities
- Central Heating and Cooling System
- Underground Utilities
- Shared Well
- Electric Water Heater
- Septic Tank
Community Details
- No Home Owners Association
- Victoria Oaks Subdivision
Listing and Financial Details
- Tax Lot 47
- Assessor Parcel Number 0323B-00000-047-000
Map
Home Values in the Area
Average Home Value in this Area
Tax History
| Year | Tax Paid | Tax Assessment Tax Assessment Total Assessment is a certain percentage of the fair market value that is determined by local assessors to be the total taxable value of land and additions on the property. | Land | Improvement |
|---|---|---|---|---|
| 2024 | $3,254 | $101,415 | $24,000 | $77,415 |
| 2023 | $2,582 | $78,216 | $24,000 | $54,216 |
| 2022 | $2,398 | $66,826 | $14,800 | $52,026 |
| 2021 | $2,202 | $60,468 | $14,000 | $46,468 |
| 2020 | $2,109 | $62,028 | $12,000 | $50,028 |
| 2019 | $1,908 | $54,763 | $10,760 | $44,003 |
| 2018 | $1,936 | $55,096 | $10,760 | $44,336 |
| 2017 | $1,650 | $45,148 | $10,760 | $34,388 |
| 2016 | $1,498 | $42,193 | $10,000 | $32,193 |
| 2015 | -- | $40,193 | $8,000 | $32,193 |
| 2014 | -- | $40,193 | $8,000 | $32,193 |
| 2013 | -- | $37,792 | $5,600 | $32,192 |
Property History
| Date | Event | Price | List to Sale | Price per Sq Ft | Prior Sale |
|---|---|---|---|---|---|
| 10/30/2025 10/30/25 | For Sale | $300,000 | +101.5% | $204 / Sq Ft | |
| 07/24/2017 07/24/17 | Sold | $148,900 | -0.7% | $94 / Sq Ft | View Prior Sale |
| 06/24/2017 06/24/17 | Pending | -- | -- | -- | |
| 06/12/2017 06/12/17 | For Sale | $149,900 | -- | $95 / Sq Ft |
Purchase History
| Date | Type | Sale Price | Title Company |
|---|---|---|---|
| Warranty Deed | $148,900 | -- | |
| Deed | $88,000 | -- |
Mortgage History
| Date | Status | Loan Amount | Loan Type |
|---|---|---|---|
| Open | $152,101 | VA |
Source: Savannah Multi-List Corporation
MLS Number: SA341416
APN: 0323B-00000-047-000
- 115 Ashley Dr
- 102 Serenoa Dr
- 100 Serenoa Dr
- 105 Sumter Rd
- 120 Greenbriar Dr
- 93 Pineora Estates Dr
- 106 Greenbriar Dr
- 538 4th St
- 164 6th St
- Tract 3 Williams St
- 131 Live Oak Dr
- 100 Kingsley Dr N
- 517 Adelante Ln
- 308 Barrister Cir
- 105 Cameron Oaks Dr
- 107 Cameron Oaks Dr
- 285 Barrister Cir
- 3478 Georgia 17
- 280 Barrister Cir
- 520 Glory Dr
- 2518 Courthouse Rd
- 29 Crossgate Way
- 405 Springfield Ave
- 403 Satilla Ct
- 43 Blackberry Cir
- 311 Mockingbird Dr
- 112 Bellevue Blvd
- 105 Shelton Dr
- 314 Elm St
- 219 Haisley Run
- 604 Majestic Dr
- 2181 Noel C Conaway Rd
- 102 Sinclair Way
- 106 Palmer St
- 105 Bluff Rd
- 109 Bluff Rd
- 105 Colonial Way
- 667 Roebling Rd
- 127 Overstreet Way
- 101 Sparrow Ln
