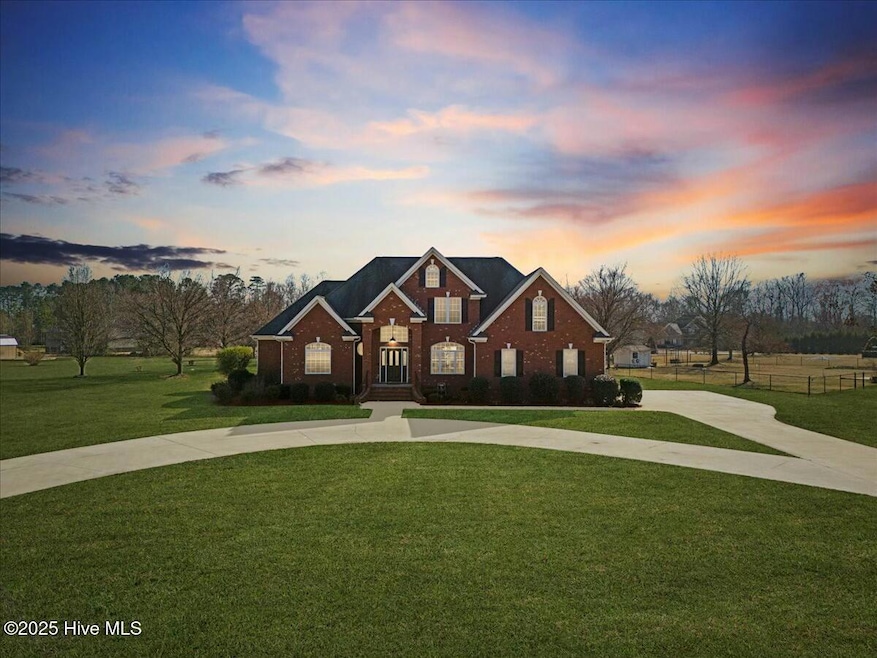
304 Ashworth Dr Goldsboro, NC 27530
Highlights
- Deck
- Attic
- No HOA
- Main Floor Primary Bedroom
- 1 Fireplace
- Home Office
About This Home
As of April 2025This stunning brick home sits on over an acre and features a U-shaped driveway for added convenience. Inside, you'll find beautiful hardwood floors, granite countertops, and high vaulted ceilings complemented by recessed lighting, creating an open and inviting atmosphere.The main-level primary suite and guest rooms offer ease of access, while four full bathrooms, including a remodeled primary bath, provide ample space for guests. A bonus room is perfect for a home theater, office, or entertainment space.Storage is no issue with double primary walk-in closets and a spacious walk-in attic. Plus, a preferred lender is offering a $2,000 closing cost credit--contact the listing agent for details!
Last Agent to Sell the Property
Amir Hunter
EXP Realty LLC - C License #332796 Listed on: 03/04/2025
Last Buyer's Agent
Berkshire Hathaway Home Services McMillen & Associates Realty License #313599

Home Details
Home Type
- Single Family
Est. Annual Taxes
- $2,532
Year Built
- Built in 2006
Lot Details
- 1.03 Acre Lot
Home Design
- Brick Exterior Construction
- Shingle Roof
- Stick Built Home
Interior Spaces
- 2,894 Sq Ft Home
- 2-Story Property
- Bookcases
- 1 Fireplace
- Blinds
- Combination Dining and Living Room
- Home Office
- Crawl Space
- Laundry Room
- Attic
Bedrooms and Bathrooms
- 4 Bedrooms
- Primary Bedroom on Main
- 4 Full Bathrooms
Parking
- 2 Car Attached Garage
- Driveway
Outdoor Features
- Deck
- Porch
Schools
- Northwest Elementary School
- Norwayne Middle School
- Charles Aycock High School
Utilities
- Heat Pump System
- Fuel Tank
Community Details
- No Home Owners Association
- Lane Tree Village Subdivision
Listing and Financial Details
- Tax Lot 17
- Assessor Parcel Number 2692948721
Ownership History
Purchase Details
Home Financials for this Owner
Home Financials are based on the most recent Mortgage that was taken out on this home.Purchase Details
Home Financials for this Owner
Home Financials are based on the most recent Mortgage that was taken out on this home.Purchase Details
Purchase Details
Home Financials for this Owner
Home Financials are based on the most recent Mortgage that was taken out on this home.Purchase Details
Similar Homes in Goldsboro, NC
Home Values in the Area
Average Home Value in this Area
Purchase History
| Date | Type | Sale Price | Title Company |
|---|---|---|---|
| Quit Claim Deed | -- | None Listed On Document | |
| Quit Claim Deed | -- | None Listed On Document | |
| Warranty Deed | -- | None Listed On Document | |
| Warranty Deed | -- | None Listed On Document | |
| Warranty Deed | -- | None Listed On Document | |
| Warranty Deed | -- | None Listed On Document | |
| Warranty Deed | $300,000 | None Available | |
| Deed | $430,000 | None Available |
Mortgage History
| Date | Status | Loan Amount | Loan Type |
|---|---|---|---|
| Open | $400,000 | VA | |
| Closed | $400,000 | VA | |
| Previous Owner | $140,000 | Credit Line Revolving | |
| Previous Owner | $240,000 | New Conventional |
Property History
| Date | Event | Price | Change | Sq Ft Price |
|---|---|---|---|---|
| 04/08/2025 04/08/25 | Sold | $510,000 | +6.3% | $176 / Sq Ft |
| 03/07/2025 03/07/25 | Pending | -- | -- | -- |
| 03/06/2025 03/06/25 | For Sale | $480,000 | +60.0% | $166 / Sq Ft |
| 08/11/2017 08/11/17 | Sold | $300,000 | 0.0% | $99 / Sq Ft |
| 07/12/2017 07/12/17 | Pending | -- | -- | -- |
| 06/22/2017 06/22/17 | For Sale | $300,000 | -- | $99 / Sq Ft |
Tax History Compared to Growth
Tax History
| Year | Tax Paid | Tax Assessment Tax Assessment Total Assessment is a certain percentage of the fair market value that is determined by local assessors to be the total taxable value of land and additions on the property. | Land | Improvement |
|---|---|---|---|---|
| 2025 | $2,532 | $479,240 | $52,500 | $426,740 |
| 2024 | $2,532 | $301,470 | $49,000 | $252,470 |
| 2023 | $2,456 | $301,470 | $49,000 | $252,470 |
| 2022 | $2,456 | $301,470 | $49,000 | $252,470 |
| 2021 | $2,351 | $301,470 | $49,000 | $252,470 |
| 2020 | $2,218 | $301,470 | $49,000 | $252,470 |
| 2018 | $2,169 | $294,570 | $40,250 | $254,320 |
| 2017 | $2,169 | $294,570 | $40,250 | $254,320 |
| 2016 | $2,169 | $294,570 | $40,250 | $254,320 |
| 2015 | $2,173 | $294,570 | $40,250 | $254,320 |
| 2014 | -- | $294,570 | $40,250 | $254,320 |
Agents Affiliated with this Home
-
A
Seller's Agent in 2025
Amir Hunter
EXP Realty LLC - C
-
Arnold Jones II

Buyer's Agent in 2025
Arnold Jones II
Berkshire Hathaway Home Services McMillen & Associates Realty
(919) 922-9093
201 Total Sales
-
R
Seller's Agent in 2017
Riley Wilkins
Coldwell Banker Howard Perry & Walston
-
M
Buyer's Agent in 2017
Member Non-
Non-member
Map
Source: Hive MLS
MLS Number: 100492305
APN: 2692948721
- 109 Ashworth Dr
- 608 Adler Ln
- 626 Adler Ln
- 302 N Pointe Dr
- 203 Lane Tree Dr
- 108 Mcwood Place
- 101 Mcwood Place
- 103 Poplar Knoll Rd
- 102 Topaz Ct
- 4049 U S 117
- 479 Perkins Rd
- 404 Lane Tree Dr
- 408 Perkins Rd
- 220 Airport Rd NE
- 102 Olde Mill Creek Dr
- 461 Perkins
- 100 W Berkshire Ct
- 302 Morgan Trace Ln
- 205 Carlyle Cir
- 1179 Buck Swamp Rd





