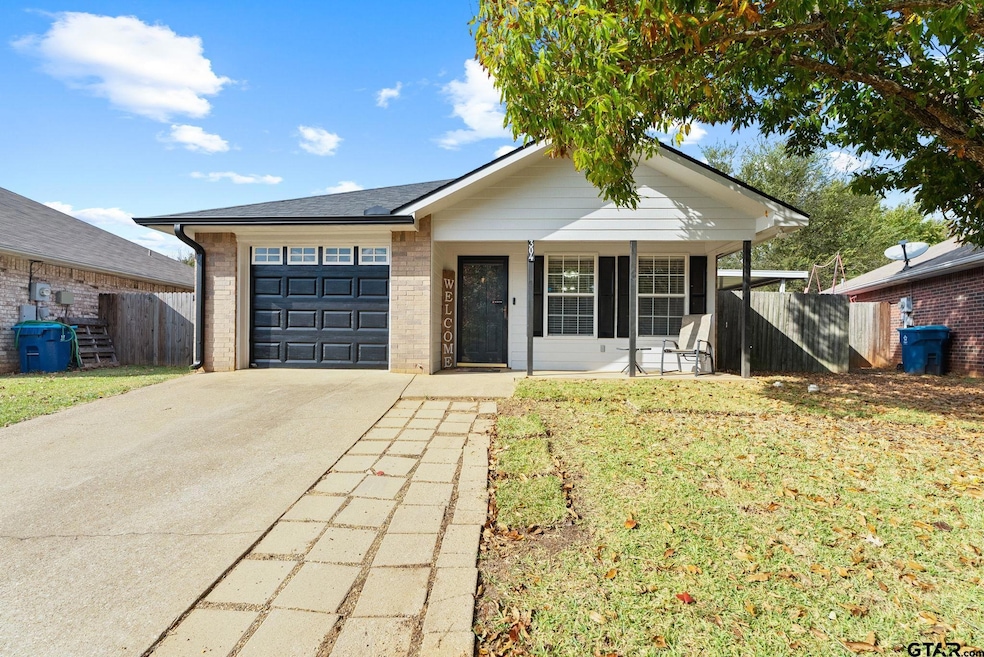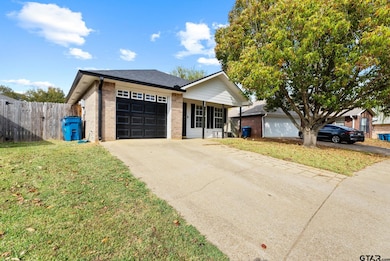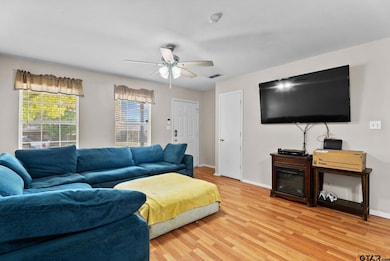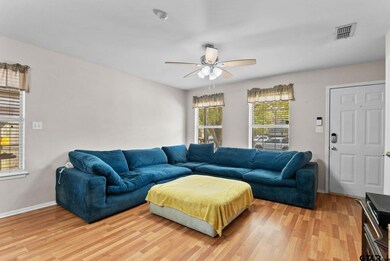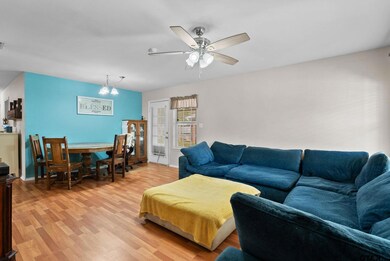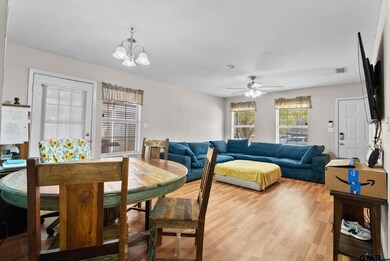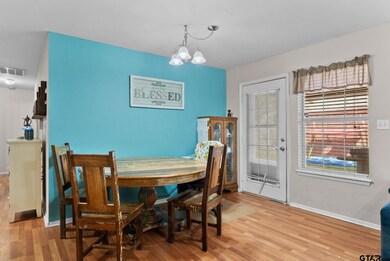304 Azalea Trail Whitehouse, TX 75791
Estimated payment $1,128/month
Highlights
- Traditional Architecture
- Wood Flooring
- Porch
- Gus Winston Cain Elementary School Rated A
- Utility Closet
- Bathtub with Shower
About This Home
Come see this 3-bedroom, 1.5-bath home in the heart of Whitehouse! With 1,045 sq ft of easy-to-love living space, this home offers a great layout, a fantastic location, and a big backyard ready to be made yours! Inside, you’ll find an open living area with a dining space just off the living room, perfect for everyday living or hosting friends. The galley-style kitchen is efficient and bright, making meal prep a breeze. All three bedrooms are comfortably sized, and the home features a recently updated roof for peace of mind. Outside, enjoy covered front and back patios and a spacious backyard with a storage shed and plenty of room to play, garden, or entertain. Centrally located in Whitehouse with quick access to FM 346 and Hwy 110, you're just minutes from great schools, shops, and all the conveniences of town. Whether you’re looking for a place to make your own or an excellent rental opportunity, this home is full of potential. Schedule your showing today!
Home Details
Home Type
- Single Family
Est. Annual Taxes
- $2,130
Year Built
- Built in 2000
Lot Details
- 7,405 Sq Ft Lot
- Property fronts a private road
- Wood Fence
Home Design
- Traditional Architecture
- Brick Exterior Construction
- Slab Foundation
- Composition Roof
Interior Spaces
- 1,045 Sq Ft Home
- 1-Story Property
- Ceiling Fan
- Blinds
- Family Room
- Living Room
- Dining Area
- Utility Closet
Kitchen
- Electric Oven or Range
- Microwave
- Dishwasher
- Disposal
Flooring
- Wood
- Tile
Bedrooms and Bathrooms
- 3 Bedrooms
- Bathtub with Shower
Home Security
- Home Security System
- Fire and Smoke Detector
Parking
- 1 Car Garage
- Front Facing Garage
Outdoor Features
- Outdoor Storage
- Rain Gutters
- Porch
Schools
- Whitehouse - Cain Elementary School
- Whitehouse Middle School
- Whitehouse High School
Utilities
- Central Air
- Heating Available
- Electric Water Heater
Community Details
- The Willows Subdivision
Map
Home Values in the Area
Average Home Value in this Area
Tax History
| Year | Tax Paid | Tax Assessment Tax Assessment Total Assessment is a certain percentage of the fair market value that is determined by local assessors to be the total taxable value of land and additions on the property. | Land | Improvement |
|---|---|---|---|---|
| 2025 | $2,130 | $156,107 | $33,009 | $123,098 |
| 2024 | $2,130 | $152,198 | $35,000 | $124,565 |
| 2023 | $2,757 | $193,866 | $35,000 | $158,866 |
| 2022 | $2,837 | $125,784 | $20,000 | $105,784 |
| 2021 | $2,879 | $119,823 | $20,000 | $99,823 |
| 2020 | $2,872 | $116,603 | $20,000 | $96,603 |
| 2019 | $2,809 | $110,458 | $20,000 | $90,458 |
| 2018 | $2,576 | $106,536 | $20,000 | $86,536 |
| 2017 | $2,231 | $102,675 | $20,000 | $82,675 |
| 2016 | $2,108 | $97,004 | $20,000 | $77,004 |
| 2015 | $2,023 | $93,864 | $20,000 | $73,864 |
| 2014 | $2,023 | $92,169 | $20,000 | $72,169 |
Property History
| Date | Event | Price | List to Sale | Price per Sq Ft | Prior Sale |
|---|---|---|---|---|---|
| 11/20/2025 11/20/25 | For Sale | $179,900 | -- | $172 / Sq Ft | |
| 08/31/2015 08/31/15 | Sold | -- | -- | -- | View Prior Sale |
| 08/02/2015 08/02/15 | Pending | -- | -- | -- |
Purchase History
| Date | Type | Sale Price | Title Company |
|---|---|---|---|
| Vendors Lien | -- | Texas Pioneer Title Agency | |
| Vendors Lien | -- | None Available | |
| Vendors Lien | -- | None Available |
Mortgage History
| Date | Status | Loan Amount | Loan Type |
|---|---|---|---|
| Open | $106,043 | FHA | |
| Previous Owner | $98,826 | Purchase Money Mortgage | |
| Previous Owner | $86,800 | New Conventional |
Source: Greater Tyler Association of REALTORS®
MLS Number: 25016895
APN: 1-79945-0002-00-003000
- 304 Willowbrook Ln
- 114 S Hearon Dr
- 212 Us Highway 110 S
- 2 Texas 110
- 315 Texas 110
- 603 W Main St
- 204 N Creek Ct
- 201 Glenda St
- 502 Lost Creek
- 502 Virginia Ct
- 212 Texas 110
- 708 Jaxon Dr
- 374 Royal Cir
- 807 Jaxon Dr
- 203 Green Lane Trail
- 309 Green Lane Trail
- 501 Maji
- 17652 County Road 2195
- 206 Woodhaven Dr
- 210 Woodhaven Dr
- 401 Rosebrook Cir
- 214 Rosebrook Cir
- 101 Maji
- 813 Keble Ln
- 707 Kelli
- 818 Texas 110
- 103 Wendy Dr
- 114 S Rainbow Dr
- 1104 Pk Mdws Dr
- 1104 Park Meadows Dr
- 108 Lakeway Dr
- 1709 Waterway Cove
- 19130 Rocky Ln
- 1750 Centennial Pkwy
- 1656 Legacy Dr
- 1652 Legacy Dr
- 1621 Legacy Dr
- 14245 Fm 2964
- 1395 Old Creek Dr
- 8856 Pleasant Hill Cir
