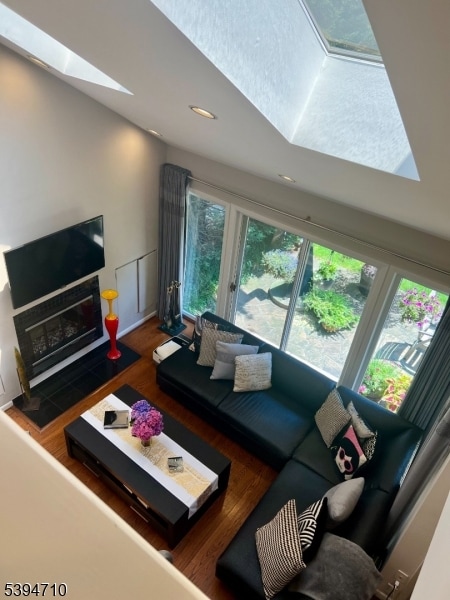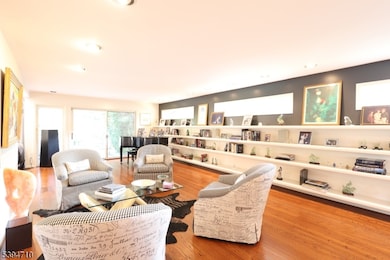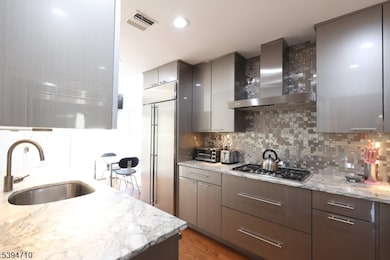304 Barringer Ct Unit C0301 West Orange, NJ 07052
Estimated payment $4,691/month
Highlights
- On Golf Course
- Private Pool
- Cathedral Ceiling
- West Orange High School Rated A-
- 14.5 Acre Lot
- Wood Flooring
About This Home
SoHo style meets suburban ease.This showstopper townhome delivers serious NYC loft energy open concept, sun-drenched rooms, high style, and that just-right blend of sophistication and comfort.Think expansive windows, soaring ceilings, designer finishes, and golf course views. A modern kitchen worthy of your favorite food show, three balconies for your coffee rituals, and a private patio made for late-night cocktails under the stars.The full-floor primary suite? Absolute goals two walk-ins, a dream dressing room,sitting room and your own balcony retreat.Add in a loft-style office/flex room, sleek wet bar, and stunning outdoor living and you've got the perfect mix of luxury, lifestyle, and a little bit of downtown attitude. Not to mention, a commuter dream via jitney to train or express NYC bus!
Listing Agent
JACQUELINE KAHAN
KELLER WILLIAMS SUBURBAN REALTY Brokerage Phone: 973-650-7357 Listed on: 11/02/2025
Property Details
Home Type
- Condominium
Est. Annual Taxes
- $14,454
Year Built
- Built in 1984
Lot Details
- On Golf Course
- Sprinkler System
HOA Fees
- $750 Monthly HOA Fees
Parking
- 2 Car Direct Access Garage
- Oversized Parking
Home Design
- Wood Shingle Roof
- Tile
Interior Spaces
- 2,100 Sq Ft Home
- Wet Bar
- Sound System
- Cathedral Ceiling
- Skylights
- Gas Fireplace
- Window Treatments
- Entrance Foyer
- Family Room with Fireplace
- Family Room with entrance to outdoor space
- Living Room
- Formal Dining Room
- Loft
- Storage Room
- Wood Flooring
Kitchen
- Eat-In Kitchen
- Built-In Electric Oven
Bedrooms and Bathrooms
- 2 Bedrooms
- Primary bedroom located on second floor
- En-Suite Primary Bedroom
- Walk-In Closet
- Powder Room
- Jetted Tub in Primary Bathroom
Laundry
- Laundry Room
- Dryer
- Washer
Home Security
Outdoor Features
- Patio
Schools
- W Orange High School
Utilities
- Two Cooling Systems Mounted To A Wall/Window
- Forced Air Zoned Heating and Cooling System
- Underground Utilities
Listing and Financial Details
- Assessor Parcel Number 1622-00160-0000-00001-0000-C0301
Community Details
Overview
- Association fees include maintenance-common area, maintenance-exterior, snow removal, trash collection
- $485 Other Monthly Fees
Recreation
- Community Pool
Pet Policy
- Pets Allowed
Security
- Carbon Monoxide Detectors
- Fire and Smoke Detector
Map
Home Values in the Area
Average Home Value in this Area
Tax History
| Year | Tax Paid | Tax Assessment Tax Assessment Total Assessment is a certain percentage of the fair market value that is determined by local assessors to be the total taxable value of land and additions on the property. | Land | Improvement |
|---|---|---|---|---|
| 2025 | $14,189 | $599,600 | $270,000 | $329,600 |
| 2024 | $14,189 | $308,600 | $115,000 | $193,600 |
| 2022 | $13,693 | $308,600 | $115,000 | $193,600 |
| 2021 | $13,436 | $308,600 | $115,000 | $193,600 |
| 2020 | $13,220 | $308,600 | $115,000 | $193,600 |
| 2019 | $12,841 | $308,600 | $115,000 | $193,600 |
| 2018 | $12,461 | $308,600 | $115,000 | $193,600 |
| 2017 | $12,301 | $308,600 | $115,000 | $193,600 |
| 2016 | $12,005 | $308,600 | $115,000 | $193,600 |
| 2015 | $11,779 | $308,600 | $115,000 | $193,600 |
| 2014 | $11,548 | $308,600 | $115,000 | $193,600 |
Property History
| Date | Event | Price | List to Sale | Price per Sq Ft | Prior Sale |
|---|---|---|---|---|---|
| 11/02/2025 11/02/25 | For Sale | $519,000 | +33.1% | $247 / Sq Ft | |
| 07/18/2012 07/18/12 | Sold | $390,000 | -- | $118 / Sq Ft | View Prior Sale |
Purchase History
| Date | Type | Sale Price | Title Company |
|---|---|---|---|
| Deed | $390,000 | None Available | |
| Quit Claim Deed | -- | -- |
Source: Garden State MLS
MLS Number: 3995799
APN: 22-00160-0000-00001-0000-C0301
- 14 Maple Ave
- 388 Saint Cloud Ave
- 382 Saint Cloud Ave
- 23 Sheridan Ave
- 21 Sheridan Ave
- 55-57 Ridgeway Ave
- 55 Ridgeway Ave
- 356 Northfield Ave
- 97 Fairview Ave
- 54 Maple Ave
- 1-3 Birchwood Ave
- 13 Arverne Rd
- 57 Winding Way
- 11 Mountain Way S
- 31 Collamore Terrace
- 8 Benvenue Ave
- 1490 Pleasant Valley Way
- 15 Edgar Rd
- 288 Gregory Ave
- 195 Crestwood Dr
- 555 Northfield Ave
- 57 Winding Way
- 2 Oxford Terrace
- 11 S Valley Rd
- 45 Ridge Rd
- 412 S Valley Rd
- 664 Valley St Unit 1
- 588 Chestnut St Unit 2
- 588 Argyle Ave Unit 4
- 607 Nassau St Unit 2
- 577 Tremont Ave Unit 1
- 577 Tremont Ave
- 606 Freeman St
- 546 Morris St Unit 1
- 546 Morris St
- 125 Northfield Ave
- 522 Chestnut St Unit 2
- 537 Scotland Rd Unit 2
- 25 Glenview Dr
- 517 Lincoln Place






