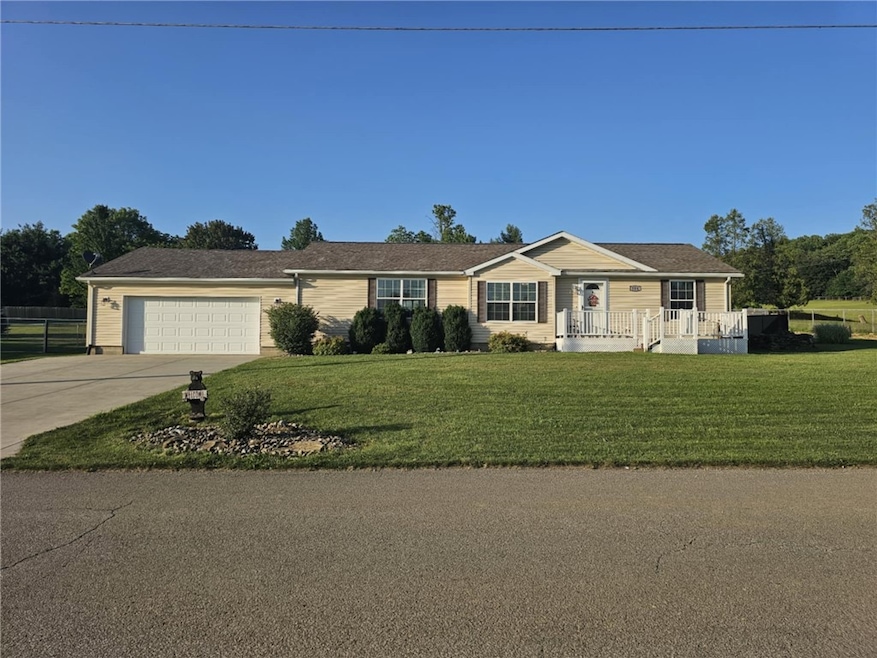
$249,000
- 3 Beds
- 1.5 Baths
- 1,606 Sq Ft
- 140 Redstone Furnace Rd
- Hopwood, PA
Discover this spacious well maintained 3 bedroom brick home located in Hopwood. The kitchen offers a full appliance package. Lower level consists of a family room with custom woodburning fireplace, toilet, shower and laundry room. There is covered rear porch with access ramp, shed and 1 car integral garage. The landscaping has been very well maintained. Don't miss the opportunity to make
Paul Bortz COLDWELL BANKER LAUREL RIDGE REALTY






