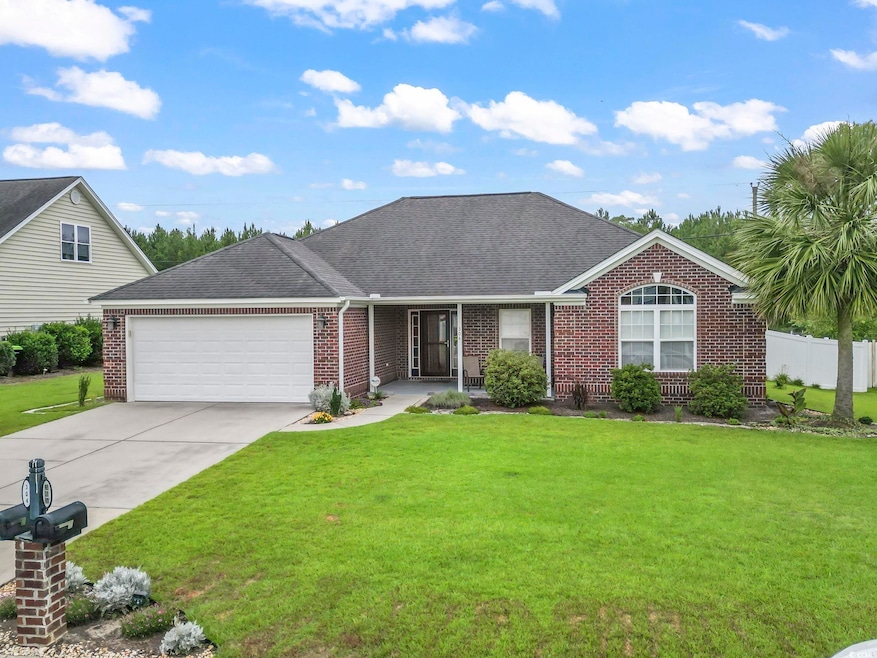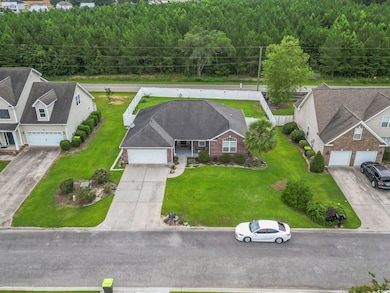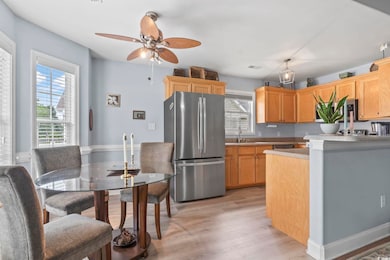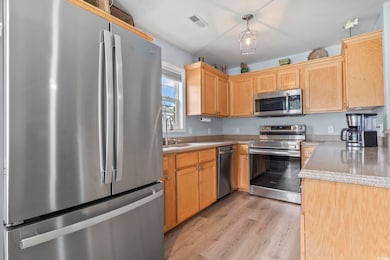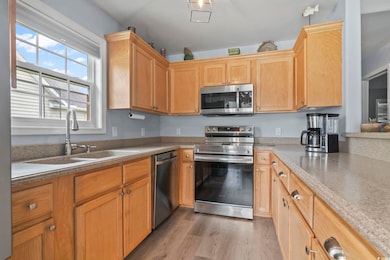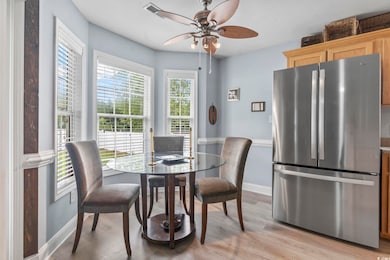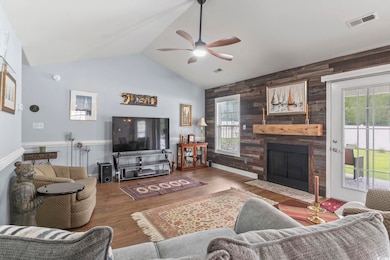304 Canyon Dr Conway, SC 29526
Estimated payment $1,683/month
Highlights
- Very Popular Property
- Ranch Style House
- Breakfast Area or Nook
- Vaulted Ceiling
- Solid Surface Countertops
- Stainless Steel Appliances
About This Home
Welcome to 304 Canyon Dr – A Private Oasis in the Heart of Conway! This beautifully upgraded 3-bedroom, 2-bath home offers the perfect blend of comfort, style, and modern convenience. Step inside to a freshly painted interior with tasteful updated décor and brand-new ceiling fans throughout, giving every room a polished, inviting feel. The open-concept living areas provide a seamless flow—ideal for both relaxing and entertaining. One of the standout features is the custom sauna room, complete with a Bluetooth-enabled sauna and wireless speaker system, giving you a true spa-like experience from the comfort of home. The main bathroom features a generously sized walk-in closet, providing ample storage and functionality. Step outside to a fully fenced-in backyard, perfect for pets, gatherings, or simply enjoying your own private outdoor space. Both the fence and water heater are under 2 years old, adding peace of mind and value to the property. With thoughtful upgrades and premium features throughout, 304 Canyon Dr isn’t just a home—it’s a lifestyle. Schedule your private showing today and experience this exceptional property for yourself!
Home Details
Home Type
- Single Family
Est. Annual Taxes
- $960
Year Built
- Built in 2007
Lot Details
- 10,019 Sq Ft Lot
- Fenced
- Rectangular Lot
HOA Fees
- $35 Monthly HOA Fees
Parking
- 2 Car Attached Garage
- Garage Door Opener
Home Design
- Ranch Style House
- Brick Exterior Construction
- Slab Foundation
- Wood Frame Construction
- Vinyl Siding
Interior Spaces
- 1,569 Sq Ft Home
- Vaulted Ceiling
- Ceiling Fan
- Insulated Doors
- Entrance Foyer
- Living Room with Fireplace
- Combination Kitchen and Dining Room
- Fire and Smoke Detector
Kitchen
- Breakfast Area or Nook
- Range
- Microwave
- Dishwasher
- Stainless Steel Appliances
- Solid Surface Countertops
- Disposal
Flooring
- Carpet
- Laminate
Bedrooms and Bathrooms
- 3 Bedrooms
- Split Bedroom Floorplan
- Bathroom on Main Level
- 2 Full Bathrooms
Laundry
- Laundry Room
- Washer and Dryer
Outdoor Features
- Patio
- Front Porch
Location
- Outside City Limits
Schools
- Homewood Elementary School
- Whittemore Park Middle School
- Conway High School
Utilities
- Central Heating and Cooling System
- Water Heater
- Phone Available
- Cable TV Available
Community Details
- Association fees include electric common, common maint/repair, trash pickup
- The community has rules related to fencing
Map
Home Values in the Area
Average Home Value in this Area
Tax History
| Year | Tax Paid | Tax Assessment Tax Assessment Total Assessment is a certain percentage of the fair market value that is determined by local assessors to be the total taxable value of land and additions on the property. | Land | Improvement |
|---|---|---|---|---|
| 2024 | $960 | $11,469 | $3,929 | $7,540 |
| 2023 | $960 | $6,071 | $1,270 | $4,801 |
| 2021 | $2,969 | $12,035 | $2,165 | $9,870 |
| 2020 | $572 | $8,024 | $1,444 | $6,580 |
| 2019 | $572 | $8,024 | $1,444 | $6,580 |
| 2018 | $517 | $5,279 | $1,103 | $4,176 |
| 2017 | $502 | $5,279 | $1,103 | $4,176 |
| 2016 | $0 | $7,918 | $1,654 | $6,264 |
| 2015 | -- | $7,919 | $1,655 | $6,264 |
| 2014 | $1,799 | $8,609 | $1,655 | $6,954 |
Property History
| Date | Event | Price | List to Sale | Price per Sq Ft | Prior Sale |
|---|---|---|---|---|---|
| 11/18/2025 11/18/25 | For Sale | $297,500 | +5.0% | $190 / Sq Ft | |
| 10/06/2023 10/06/23 | Sold | $283,200 | -2.3% | $180 / Sq Ft | View Prior Sale |
| 09/08/2023 09/08/23 | For Sale | $289,900 | -- | $185 / Sq Ft |
Purchase History
| Date | Type | Sale Price | Title Company |
|---|---|---|---|
| Warranty Deed | $283,200 | -- | |
| Warranty Deed | -- | -- | |
| Warranty Deed | $180,000 | -- | |
| Deed | $129,000 | -- | |
| Deed | $249,900 | None Available | |
| Deed | $53,900 | None Available |
Mortgage History
| Date | Status | Loan Amount | Loan Type |
|---|---|---|---|
| Previous Owner | $180,000 | New Conventional | |
| Previous Owner | $199,900 | Purchase Money Mortgage | |
| Previous Owner | $161,000 | Credit Line Revolving |
Source: Coastal Carolinas Association of REALTORS®
MLS Number: 2527722
APN: 32501040023
- 224 Sundrop Way
- 235 Sundrop Way Unit Lot 215
- 350 Garden Grove St
- 328 Garden Grove St
- 324 Garden Grove St Unit Lot 212
- 362 Garden Grove St
- 345 Garden Grove St
- 312 Garden Grove St
- 366 Garden Grove St
- 331 Garden Grove St
- 357 Garden Grove St
- 370 Garden Grove St
- 315 Garden Grove St
- 311 Garden Grove St
- 365 Garden Grove St
- 411 Atamasco Ct
- 1330 Four Mile Rd
- 728 Four Mile Rd
- 2780 Oak St
- 0 W Cultra Rd Unit 2506690
- 1016 Moen Loop Unit Lot 5
- 1076 Moen Loop Unit Lot 20
- 1072 Moen Loop Unit Lot 19
- 1068 Moen Loop Unit Lot 18
- 2600 Mercer Dr
- 1064 Moen Loop Unit Lot 17
- 1060 Moen Loop Unit Lot 16
- 1056 Moen Loop Unit Lot 15
- 1301 American Shad St
- TBD 16th Ave Unit adjacent to United C
- 2839 Green Pond Cir
- 73 Cape Point Dr
- 1801 Ernest Finney Ave
- 1517 Tinkertown Ave Unit B
- 4890 S Carolina 319
- 453 Thompson St Unit NA
- 105 Clover Walk Dr
- 317 Bryant Park Ct
- 539 Tillage Ct
- 524 Tillage Ct
