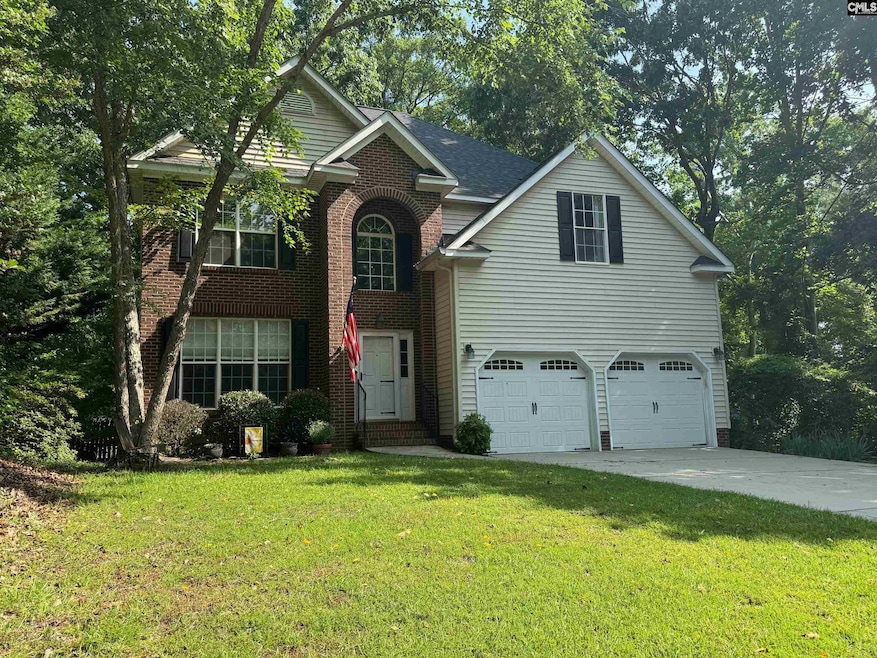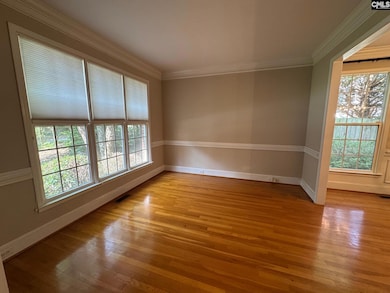304 Carola Ln Lexington, SC 29072
Estimated payment $2,271/month
Highlights
- Finished Room Over Garage
- Traditional Architecture
- Granite Countertops
- Lexington Elementary School Rated A-
- Wood Flooring
- Screened Porch
About This Home
MOTIVATED SELLER in desirable Woodcreek neighborhood! Sit on the screened porch to have your morning coffee and pretend you're in the mountains! Three bedroom, 2.5 bath with FROG. FROG has desk and built-ins so it could be used as a 4th bedroom, office space or media room. Large, private and wooded backyard with new custom built two-tier deck. Tons of storage and closet space, plus full size attic. Spacious master bedroom and master bath. Master bath has custom vanity with loads of counter space. His and her closets in the master bedroom and bath. Garage has space for workbench and also contains a 20 amp hookup. Irrigation system included and there is even a nature trail on the side yard down to the creek. Recently painted walls, new roof (with architectural shingles, hail resistant and 30 year warranty), new upstairs HVAC, new garage door with insulation. Zoned for Lexington School District One. Conveniently located near Hwy 1 with close access to downtown Columbia and also a short drive into the town of Lexington for shopping and restaurants. Seller is willing to consider an allowance for new carpet and trim paint. Disclaimer: CMLS has not reviewed and, therefore, does not endorse vendors who may appear in listings.
Home Details
Home Type
- Single Family
Est. Annual Taxes
- $1,840
Year Built
- Built in 1998
HOA Fees
- $6 Monthly HOA Fees
Parking
- 2 Car Garage
- Finished Room Over Garage
- Garage Door Opener
Home Design
- Traditional Architecture
- Brick Front
- Vinyl Construction Material
Interior Spaces
- 2,584 Sq Ft Home
- 2-Story Property
- Built-In Features
- Bookcases
- Bar
- Crown Molding
- Ceiling Fan
- Gas Log Fireplace
- Screened Porch
- Crawl Space
- Pull Down Stairs to Attic
- Security System Owned
Kitchen
- Induction Cooktop
- Built-In Microwave
- Dishwasher
- Granite Countertops
- Tiled Backsplash
- Disposal
Flooring
- Wood
- Carpet
- Tile
Bedrooms and Bathrooms
- 3 Bedrooms
- Dual Closets
- Walk-In Closet
- Dual Vanity Sinks in Primary Bathroom
Laundry
- Laundry in Mud Room
- Laundry on main level
Schools
- Lexington Elementary School
- Lakeside Middle School
- River Bluff High School
Utilities
- Central Air
- Heating System Uses Gas
- Tankless Water Heater
Additional Features
- Rain Gutters
- 0.48 Acre Lot
Community Details
- Association fees include common area maintenance
- Woodcreek Subdivision
Listing and Financial Details
- Assessor Parcel Number 13
Map
Home Values in the Area
Average Home Value in this Area
Tax History
| Year | Tax Paid | Tax Assessment Tax Assessment Total Assessment is a certain percentage of the fair market value that is determined by local assessors to be the total taxable value of land and additions on the property. | Land | Improvement |
|---|---|---|---|---|
| 2024 | $1,840 | $10,490 | $2,000 | $8,490 |
| 2023 | $1,840 | $10,490 | $2,000 | $8,490 |
| 2022 | $1,835 | $10,490 | $2,000 | $8,490 |
| 2020 | $1,875 | $10,490 | $2,000 | $8,490 |
| 2019 | $1,784 | $9,396 | $1,600 | $7,796 |
| 2018 | $1,757 | $9,396 | $1,600 | $7,796 |
| 2017 | $1,714 | $9,396 | $1,600 | $7,796 |
| 2016 | $1,701 | $9,395 | $1,600 | $7,795 |
| 2014 | $1,652 | $9,420 | $1,532 | $7,888 |
| 2013 | -- | $9,420 | $1,530 | $7,890 |
Property History
| Date | Event | Price | Change | Sq Ft Price |
|---|---|---|---|---|
| 08/28/2025 08/28/25 | Pending | -- | -- | -- |
| 08/19/2025 08/19/25 | Price Changed | $399,900 | -3.6% | $155 / Sq Ft |
| 07/03/2025 07/03/25 | Price Changed | $415,000 | -2.4% | $161 / Sq Ft |
| 06/16/2025 06/16/25 | Price Changed | $425,000 | -1.2% | $164 / Sq Ft |
| 06/06/2025 06/06/25 | For Sale | $430,000 | -- | $166 / Sq Ft |
Purchase History
| Date | Type | Sale Price | Title Company |
|---|---|---|---|
| Deed | $206,000 | -- | |
| Deed | $188,900 | -- |
Mortgage History
| Date | Status | Loan Amount | Loan Type |
|---|---|---|---|
| Closed | $175,000 | VA | |
| Closed | $175,000 | VA | |
| Closed | $153,000 | New Conventional |
Source: Consolidated MLS (Columbia MLS)
MLS Number: 610293
APN: 004352-03-010
- 605 Stoneridge Dr
- 326 Carola Ln
- 217 Muirfield Way
- 100 Bryars Ct
- 308 Bryars Ct
- 129 Ridgecrest Dr
- 311 Coventry Lake Dr
- 306 Coventry Lake Dr
- 0 Morgan Dr Unit 576451
- 0 Morgan Dr Unit 559176
- 164 Morgan Dr
- 220 Clayborn Dr
- 104 Birkdale Ct
- 121 Hayfield Ct
- 128 Widgeon Dr
- 101 Brookside Pkwy
- 1009 Corley St
- 3 Chop Run
- 601 Mallard Lakes Dr
- 112 Coachman Dr







