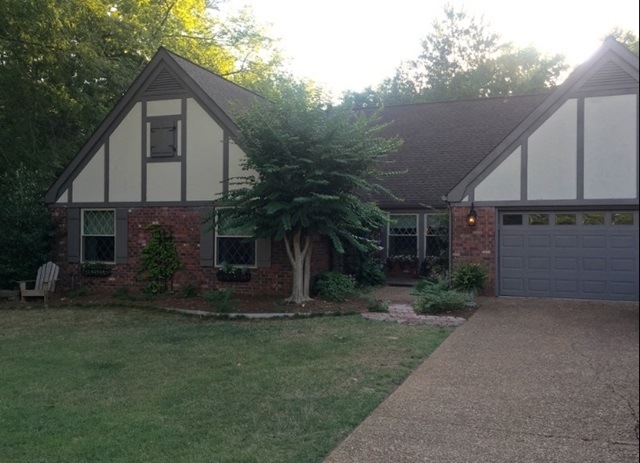
304 Center Point Ln Florence, AL 35634
Highlights
- Granite Flooring
- Wooded Lot
- Eat-In Kitchen
- Den with Fireplace
- 2 Car Attached Garage
- Dual Closets
About This Home
As of October 2016Location! Major Renovations & Very tastefully done! No expense was spared. Walls have been moved to make fabulous kitchen to include beautiful cabinetry, Stainless appl, Granite countertops, large island/bar. All new Hardwoods on main level. Ceiling sheetrock W/new slick ceilings thru/out.Staircase opened up,new trim throughout including door headers. All new light fixtures inside & out. Interior painted thru/out. Beaded board added to baths plus various baths have new toilets, new sinks, new tile, some new granite countertops, all new plumbing fixtures. You will love the Living & Dining Rooms along W/ the cozy den! The Master BR features an adjacent office/nursery/sitting rm. There is a 2nd bedroom on main level and 2 full baths. The kids will love the 2 large bedrooms up with JacknJill bath. Walk in attic storage & extra closets. Check out the lovely fenced private backyard! Lovely att. covered patio plus det. covered patio (swing, grilling areas. fire pits,dog fence) Lovely Windows!
Last Agent to Sell the Property
Renaissance Realty License #000043231 Listed on: 07/13/2016
Home Details
Home Type
- Single Family
Est. Annual Taxes
- $1,620
Year Built
- Built in 1978
Lot Details
- Lot Dimensions are 100' x 280.8'
- Level Lot
- Sprinkler System
- Wooded Lot
Parking
- 2 Car Attached Garage
- Garage Door Opener
- Driveway
Home Design
- Brick Exterior Construction
- Slab Foundation
- Shingle Roof
- Architectural Shingle Roof
Interior Spaces
- 2,906 Sq Ft Home
- Ceiling Fan
- Wood Burning Fireplace
- Blinds
- Dining Room
- Den with Fireplace
- Attic Floors
- Storm Doors
- Laundry Room
Kitchen
- Eat-In Kitchen
- Electric Oven
- Dishwasher
- Disposal
Flooring
- Wood
- Carpet
- Granite
- Ceramic Tile
Bedrooms and Bathrooms
- 4 Bedrooms
- Dual Closets
- Walk-In Closet
- 3 Full Bathrooms
Outdoor Features
- Rain Gutters
Schools
- City/County Elementary And Middle School
- City/County High School
Utilities
- Multiple cooling system units
- Central Air
- Multiple Heating Units
- Heating System Uses Natural Gas
- Electric Water Heater
- High Speed Internet
- Cable TV Available
Community Details
- Indian Springs Subdivision
Listing and Financial Details
- Assessor Parcel Number 23-02-04-0-001-040-000
Ownership History
Purchase Details
Purchase Details
Home Financials for this Owner
Home Financials are based on the most recent Mortgage that was taken out on this home.Purchase Details
Home Financials for this Owner
Home Financials are based on the most recent Mortgage that was taken out on this home.Similar Homes in Florence, AL
Home Values in the Area
Average Home Value in this Area
Purchase History
| Date | Type | Sale Price | Title Company |
|---|---|---|---|
| Interfamily Deed Transfer | -- | None Available | |
| Warranty Deed | $290,000 | -- | |
| Warranty Deed | $248,000 | -- |
Mortgage History
| Date | Status | Loan Amount | Loan Type |
|---|---|---|---|
| Previous Owner | $160,000 | Purchase Money Mortgage | |
| Previous Owner | $24,800 | Unknown | |
| Previous Owner | $1,198,400 | Purchase Money Mortgage | |
| Previous Owner | $0 | No Value Available |
Property History
| Date | Event | Price | Change | Sq Ft Price |
|---|---|---|---|---|
| 10/21/2016 10/21/16 | Sold | $290,000 | -4.9% | $100 / Sq Ft |
| 09/23/2016 09/23/16 | Pending | -- | -- | -- |
| 07/13/2016 07/13/16 | For Sale | $305,000 | +23.0% | $105 / Sq Ft |
| 08/29/2014 08/29/14 | Sold | $248,000 | -3.9% | $85 / Sq Ft |
| 07/21/2014 07/21/14 | Pending | -- | -- | -- |
| 11/21/2013 11/21/13 | For Sale | $258,000 | -- | $89 / Sq Ft |
Tax History Compared to Growth
Tax History
| Year | Tax Paid | Tax Assessment Tax Assessment Total Assessment is a certain percentage of the fair market value that is determined by local assessors to be the total taxable value of land and additions on the property. | Land | Improvement |
|---|---|---|---|---|
| 2024 | $1,620 | $34,380 | $3,160 | $31,220 |
| 2023 | $1,620 | $2,920 | $2,920 | $0 |
| 2022 | $1,282 | $27,480 | $0 | $0 |
| 2021 | $1,109 | $23,940 | $0 | $0 |
| 2020 | $993 | $21,580 | $0 | $0 |
| 2019 | $993 | $21,580 | $0 | $0 |
| 2018 | $999 | $21,700 | $0 | $0 |
| 2017 | $951 | $20,860 | $0 | $0 |
| 2016 | $951 | $20,860 | $0 | $0 |
| 2015 | $951 | $20,860 | $0 | $0 |
| 2014 | $928 | $20,400 | $0 | $0 |
Agents Affiliated with this Home
-

Seller's Agent in 2016
Babs Moody
Renaissance Realty
(256) 366-3090
92 Total Sales
-

Buyer's Agent in 2016
Sheila Martin
WOW Real Estate
(256) 412-5522
74 Total Sales
Map
Source: Strategic MLS Alliance (Cullman / Shoals Area)
MLS Number: 100170
APN: 23-02-04-0-001-040.000
- 314 Doubletree Ln
- 235 Indian Springs Dr
- 309 Bainbridge Rd
- 201 Riverwood Dr
- 528 Rivermont Rd
- 657 Rivermont Rd
- 3 Randmar Ct
- 3531 Florence Blvd
- 131 Dowdy Dr
- 1153 County Road 367
- 0 Elton Darby Rd
- 4301 Huntsville Rd
- 7305 Dalewood St
- 26 Highland Cove
- 3445 Kolbe Ln
- 7226 Knollwood St
- 302 Mary Lee Dr
- 753 E Lakeside Dr
- 7712 Dr Kennedy Dr
- 3570 Locker Ln
