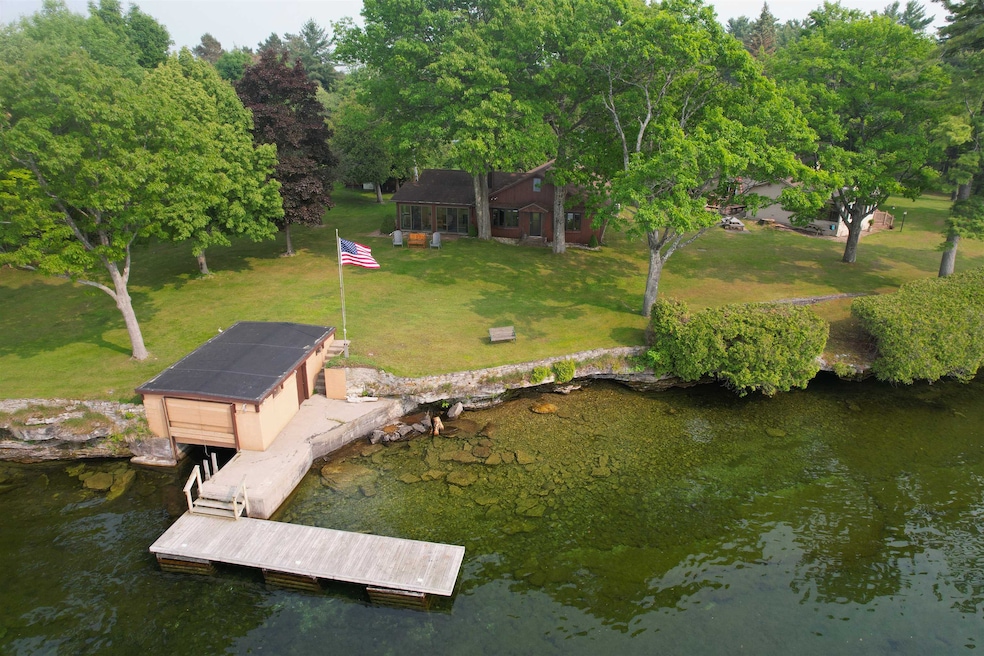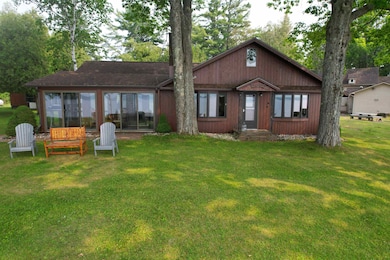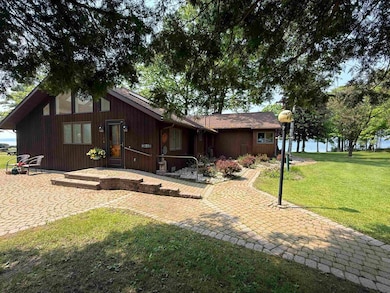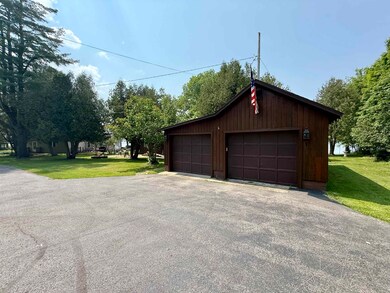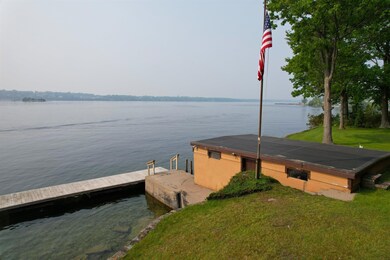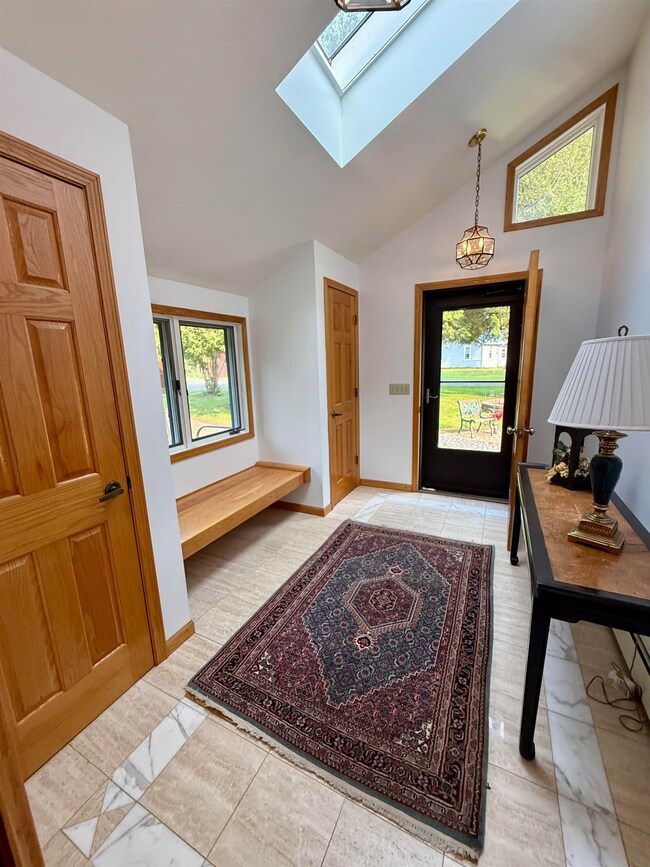304 Chapman Point Drive Prvt Morristown, NY 13664
Estimated payment $4,411/month
Highlights
- River Front
- Open Floorplan
- Stream or River on Lot
- Panoramic View
- Green Built Homes
- Wood Flooring
About This Home
Privacy, location, and exclusivity.... This Year-round, St. Lawrence river waterfront home offers just that and so much more! It is is lovely in every way.... Offering 141’ of pristine water front complete with a boat house, a large dock & swimming area with the most exceptional views of Brockville Ontario directly across the river. Boasting over 2200 ft.2 of living space with an open floor plan allowing you a view from the river in every room. The large kitchen offers an abundance of counter and cabinet space with granite on all surfaces, cherry cabinets, updated appliances & 2 walk in pantry’s. Cozy Living room with brick faced fireplace, a new pellet stove & bay windows with a gorgeous river view. The primary suite offers large bedroom, space wall wall closet, An updated glass, walk-in shower with double vanity, large built-in armoire, and a walk-in closet. Bedroom two is also nice size with closet space, a laundry/utility room a second full bathroom and a bright foyer, having double closets with a bench area in between. The second floor is all open and could be used as an additional bedroom, office, play room, etc with a walk in closet. Downstairs and off the dining area is an enclosed porch with sliding doors to the front lawn with a gentle slope to the riverfront. The opposite side of the house is equally attractive with a long paved private drive, patio area, pristine landscaping, a two stall detached garage and a workshop with storage.
Listing Agent
Erin Meyer
Meyer Real Estate LLC Brokerage Phone: 315-323-1293 License #10491203509 Listed on: 06/08/2025
Home Details
Home Type
- Single Family
Est. Annual Taxes
- $7,082
Year Built
- Built in 1950
Lot Details
- 0.85 Acre Lot
- Lot Dimensions are 141x263
- River Front
- Street terminates at a dead end
- Oversized Lot
Parking
- 2 Car Detached Garage
- Automatic Garage Door Opener
- Shared Driveway
Home Design
- Slab Foundation
- Shingle Roof
- Wood Siding
Interior Spaces
- 2,236 Sq Ft Home
- 1-Story Property
- Open Floorplan
- Wood Burning Fireplace
- Insulated Windows
- Window Treatments
- Insulated Doors
- Entrance Foyer
- Living Room with Fireplace
- Combination Kitchen and Dining Room
- Workshop
- Sun or Florida Room
- Storage Room
- Utility Room
- Panoramic Views
Kitchen
- Breakfast Area or Nook
- Breakfast Bar
- Self-Cleaning Oven
- Gas Cooktop
- Microwave
- Dishwasher
- Kitchen Island
- Disposal
Flooring
- Wood
- Carpet
- Tile
Bedrooms and Bathrooms
- 3 Bedrooms
- Walk-In Closet
- 2 Full Bathrooms
Laundry
- Laundry Room
- Electric Dryer
- Washer
Eco-Friendly Details
- Green Built Homes
Outdoor Features
- Stream or River on Lot
- Enclosed Patio or Porch
- Exterior Lighting
- Outdoor Storage
Utilities
- Vented Exhaust Fan
- Baseboard Heating
- Hot Water Heating System
- Heating System Uses Propane
- 200+ Amp Service
- Power Generator
- Gas Available
- Drilled Well
- Electric Water Heater
- Internet Available
- Phone Available
- Cable TV Available
Listing and Financial Details
- Assessor Parcel Number 83.048-4-6
Map
Home Values in the Area
Average Home Value in this Area
Property History
| Date | Event | Price | List to Sale | Price per Sq Ft |
|---|---|---|---|---|
| 07/01/2025 07/01/25 | Pending | -- | -- | -- |
| 06/08/2025 06/08/25 | For Sale | $725,000 | -- | $324 / Sq Ft |
Source: St. Lawrence County Board of REALTORS®
MLS Number: 51405
- 1110 Northumberland St
- 2810 6
- 0 Riverview Dr Unit 51666
- 405 Gouverneur St
- 23 Dockside Dr
- 23 Dockside Dr Prvt
- 300 Chapman St
- 0 Big Island Lot 10 Unit S1540586
- 196 High St
- 104 Morris St
- 526 English Settlement Rd
- 9A Lina St
- 255 River Rd E
- 3091 New York 37
- 3 Sunset Lane Prvt
- 4076 State Highway 37
- 2700A State Highway 37
- 20 Langbrook Ln
- 0 Oak Point Rd
- 3688 County Route 6
