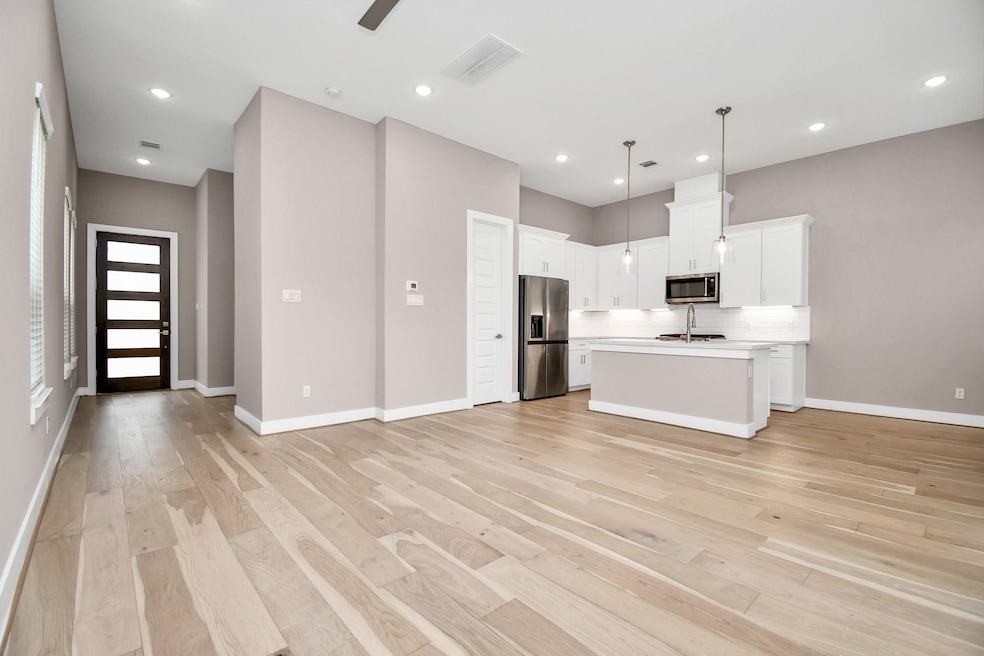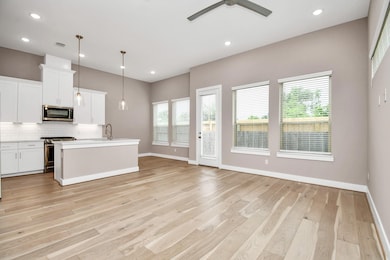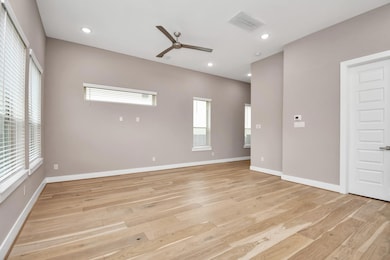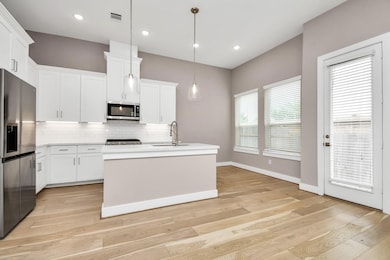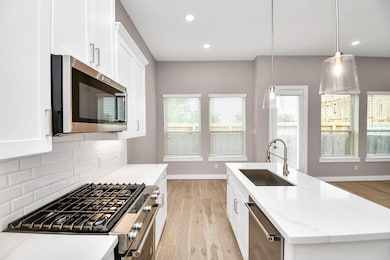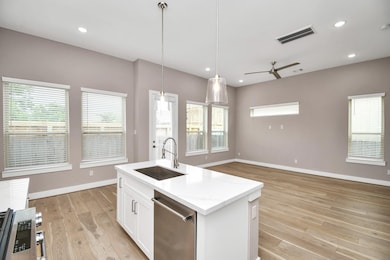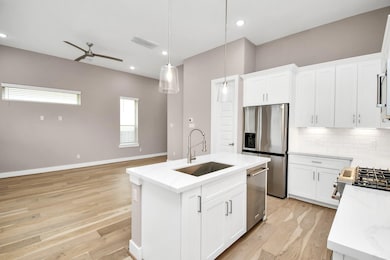304 Chobani Ln Houston, TX 77091
Independence Heights Neighborhood
3
Beds
2.5
Baths
1,810
Sq Ft
1,883
Sq Ft Lot
Highlights
- 2 Car Attached Garage
- Soaking Tub
- Central Heating and Cooling System
About This Home
Experience luxury living in a prestigious gated community in Highland Heights. Enjoy expansive backyards and a pet-friendly atmosphere, complemented by high-end upgrades. Elegant hardwood floors and stylish finishes enhance the modern design. The gourmet kitchen showcases custom cabinetry and a quartz island, seamlessly connecting to the spacious dining and living areas. Upstairs, the primary suite offers a lavish ensuite with LED mirrors, a soaking tub, and dual walk-in closets. Schedule your exclusive tour today!
Home Details
Home Type
- Single Family
Est. Annual Taxes
- $5,620
Year Built
- Built in 2022
Parking
- 2 Car Attached Garage
Interior Spaces
- 1,810 Sq Ft Home
- 2-Story Property
Kitchen
- Oven
- Microwave
- Ice Maker
- Dishwasher
- Disposal
Bedrooms and Bathrooms
- 3 Bedrooms
- Soaking Tub
Laundry
- Dryer
- Washer
Schools
- Highland Heights Elementary School
- Williams Middle School
- Washington High School
Additional Features
- 1,883 Sq Ft Lot
- Central Heating and Cooling System
Listing and Financial Details
- Property Available on 11/6/25
- 12 Month Lease Term
Community Details
Overview
- Donovan Homes Association
- Donovan Homes Subdivision
Pet Policy
- Call for details about the types of pets allowed
- Pet Deposit Required
Map
Source: Houston Association of REALTORS®
MLS Number: 75359350
APN: 1447000010018
Nearby Homes
- 306 W Donovan St
- 303 Marcella St Unit O
- 303 Marcella St Unit P
- 303 Marcella St Unit L
- 1757 Plan A at Yale Terrace
- 1677 Plan B at Yale Terrace
- 303 Marcella St Unit F
- 311 Marcella St Unit A
- 312 Marcella St
- 405 W Donovan St
- 304 W Hamilton Lot C St
- 5318 Wunder Ln
- 5309 Donovan Gardens Ln
- 209 Leago St
- 302 W Hamilton St
- 304 W Hamilton Lot B St
- 304 W St
- 304 W St E
- 406 Hohldale St
- 304 W Hamilton St
- 308 W Donovan St
- 5341 Donovan Gardens Ln
- 508 W Donovan St Unit N
- 5050 Yale St
- 130 E Witcher Ln
- 410 Delz St
- 420 Janisch Rd Unit B
- 717 Marcella St Unit F
- 717 Marcella St Unit B
- 540 Janisch Rd Unit F
- 756 W Donovan St
- 556 Janisch Rd
- 594 Janisch Rd
- 615 Northew St Unit G
- 615 Northew St Unit I
- 615 Northew St Unit K
- 615 Northew St Unit H
- 5217 Pinemont Creek Ln
- 343 E Delz Dr
- 622 Janisch Rd Unit K
