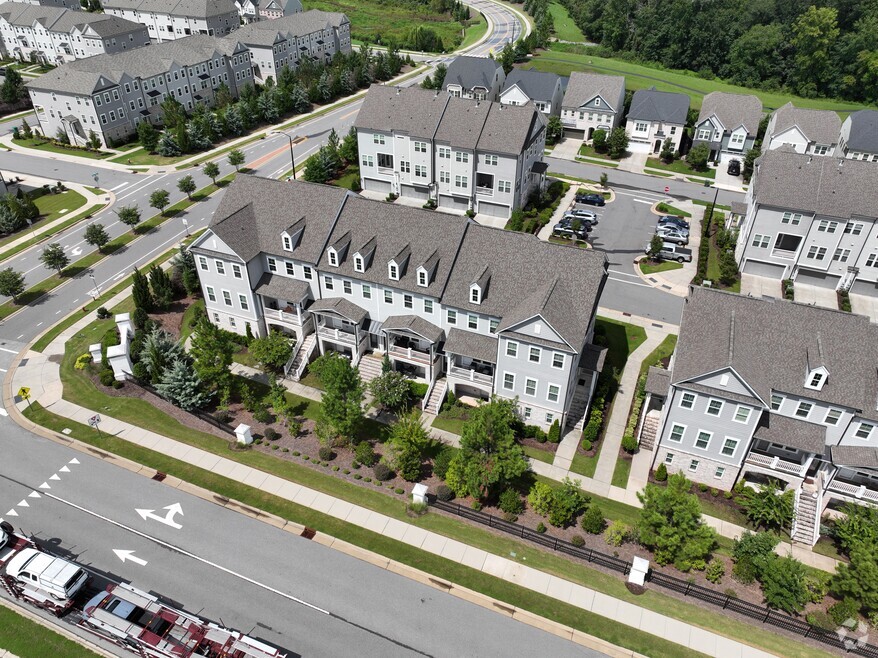
304 Clementine Dr Cary, NC 27519
Northwest Cary NeighborhoodEstimated payment $3,471/month
Highlights
- In Ground Pool
- Open Floorplan
- High Ceiling
- Carpenter Elementary Rated A
- Traditional Architecture
- Neighborhood Views
About This Home
Stunning Model Home in Prime Cary Location!
Welcome to 304 Clementine Drive—an elegant 4-bedroom, 4-bath MODEL townhome that blends luxury with functionality. Boasting 10' ceilings and 8' doors on the main level, this home is filled with natural light and designed for comfortable, modern living.
With over $30,000 in structural and design upgrades, every detail has been thoughtfully crafted to enhance both style and comfort. The FIRST-FLOOR BEDROOM includes a full bath and a spacious walk-in closet—perfect for guests or multigenerational living.
Enjoy outdoor living year-round with both a covered patio and a covered deck, ideal for relaxing or entertaining.
Upstairs, the owner's suite features a tray ceiling and a spa-like bathroom, creating a tranquil retreat.
Additional highlights include upscale finishes throughout, ample storage, and access to community amenities such as a pool, walking trails, dog park, and clubhouse—all designed to elevate your lifestyle.
Located in one of Cary's most desirable neighborhoods, with top-rated schools and just minutes from RTP, dining, shopping, and more—this is the perfect place to call home.
Townhouse Details
Home Type
- Townhome
Est. Annual Taxes
- $4,148
Year Built
- Built in 2020
Lot Details
- 1,742 Sq Ft Lot
- Property fronts a private road
- Two or More Common Walls
HOA Fees
Parking
- 2 Car Attached Garage
- Inside Entrance
- Rear-Facing Garage
- Garage Door Opener
Home Design
- Traditional Architecture
- Brick Exterior Construction
- Permanent Foundation
- Shingle Roof
Interior Spaces
- 2,248 Sq Ft Home
- 3-Story Property
- Open Floorplan
- Tray Ceiling
- Smooth Ceilings
- High Ceiling
- Ceiling Fan
- Recessed Lighting
- Living Room
- Breakfast Room
- Dining Room
- Neighborhood Views
- Laundry on upper level
Kitchen
- Eat-In Kitchen
- Built-In Oven
- Gas Cooktop
- Range Hood
- Microwave
- Dishwasher
- Stainless Steel Appliances
- Kitchen Island
Flooring
- Carpet
- Tile
Bedrooms and Bathrooms
- 4 Bedrooms
- Walk-In Closet
- Double Vanity
- Bathtub with Shower
- Walk-in Shower
Accessible Home Design
- Handicap Accessible
Outdoor Features
- In Ground Pool
- Patio
- Rain Gutters
- Front Porch
Schools
- Carpenter Elementary School
- Alston Ridge Middle School
- Green Hope High School
Utilities
- Forced Air Heating and Cooling System
- Heating System Uses Natural Gas
- Vented Exhaust Fan
- Natural Gas Connected
- Gas Water Heater
Listing and Financial Details
- Assessor Parcel Number 0745244570
Community Details
Overview
- Association fees include ground maintenance
- Savaan Owner Assoc Association, Phone Number (910) 256-2021
- Savaan Townhomes Owner Assoc Association
- Built by Ashton Woods Homes
- Savaan Subdivision, Belmont Floorplan
Recreation
- Community Pool
- Trails
3D Interior and Exterior Tours
Floorplans
Map
Home Values in the Area
Average Home Value in this Area
Tax History
| Year | Tax Paid | Tax Assessment Tax Assessment Total Assessment is a certain percentage of the fair market value that is determined by local assessors to be the total taxable value of land and additions on the property. | Land | Improvement |
|---|---|---|---|---|
| 2025 | $4,240 | $492,329 | $125,000 | $367,329 |
| 2024 | $4,148 | $492,329 | $125,000 | $367,329 |
| 2023 | $3,610 | $358,263 | $75,000 | $283,263 |
| 2022 | $3,475 | $358,263 | $75,000 | $283,263 |
| 2021 | $3,406 | $358,263 | $75,000 | $283,263 |
| 2020 | $713 | $75,000 | $75,000 | $0 |
Property History
| Date | Event | Price | List to Sale | Price per Sq Ft |
|---|---|---|---|---|
| 10/15/2025 10/15/25 | Price Changed | $564,900 | -0.7% | $251 / Sq Ft |
| 09/15/2025 09/15/25 | Price Changed | $569,000 | -1.9% | $253 / Sq Ft |
| 08/02/2025 08/02/25 | For Sale | $579,888 | -- | $258 / Sq Ft |
Purchase History
| Date | Type | Sale Price | Title Company |
|---|---|---|---|
| Special Warranty Deed | $389,000 | None Available |
Mortgage History
| Date | Status | Loan Amount | Loan Type |
|---|---|---|---|
| Open | $377,252 | New Conventional |
About the Listing Agent

Laura is a commercial real estate sales and leasing professional specializing in helping businesses find the perfect property to meet their specific needs, whether it's an office building, retail space, industrial warehouse, or any other type of commercial property.
Laura's Other Listings
Source: Doorify MLS
MLS Number: 10113500
APN: 0745.03-24-4570-000
- 1200 Gathering Park Cir Unit 304
- 1200 Gathering Park Cir Unit 302
- 800 Gathering Park Cir Unit 204
- 1600 Gathering Park Cir Unit 303
- 1400 Gathering Park Cir Unit 202
- 1400 Gathering Park Cir Unit 204
- 1400 Gathering Park Cir Unit 201
- 204 Madison Grove Place
- 615 Carpenter Town Ln
- 200 Madison Grove Place
- 307 Minton Valley Ln
- 308 Minton Valley Ln
- 706 Mardonie Reach Ln
- 218 Lake Brandt Dr
- 234 Linden Park Ln
- 104 Ashmore Dr
- 106 Lake Tillery Dr
- 107 Badin Lake Ct
- 216 Elshur Way
- 1313 Alemany St
- 626 Amaranth Dr
- 2000 Geddy House Ln
- 116 Hamilton Hedge Place
- 3000 Orchid St
- 622 Baucom Grove Ct
- 131 Barclay Valley Dr
- 1055 Hatchers Pond Ln
- 236 Linden Park Ln
- 3109 Grace Park Dr
- 519 Whitworth Ln
- 200 Elmhaven Way
- 103 Sea Glass Ct
- 3116 Rapid Falls Rd
- 635 Piper Stream Cir
- 1013 Claret Ln Unit 1013
- 241 Seymour Place
- 2018 Addenbrock Dr
- 816 Nanny Reams Ln
- 956 Shining Wire Way
- 1122 Chenille Dr Unit 1122





