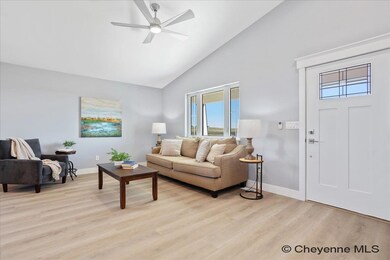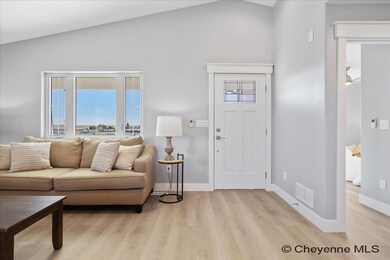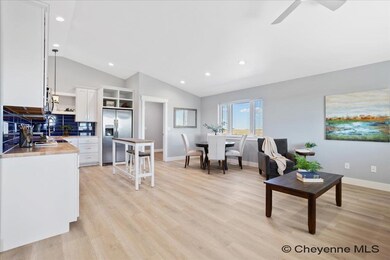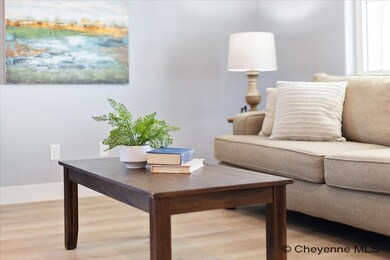304 Conroy Ct Carpenter, WY 82054
Estimated payment $2,578/month
Highlights
- Horses Allowed On Property
- RV Access or Parking
- Ranch Style House
- New Construction
- Vaulted Ceiling
- Wood Flooring
About This Home
Brand New Home by Leaning Tree Homes in Addison Meadows Subdivision on a quiet cul-de-sac, just 35 minutes east of Cheyenne. This "Madison Plan" offers an open floor plan with vaulted ceilings features 2 bedrooms, 2 baths and main floor laundry. Gourmet kitchen with generous countertops and work area, and upgraded stainless kitchen appliances. Glistening hardwood floors. Primary bedroom suite has two generous closets and a beautiful appointed 3/4 bathroom. Oversized 2-car attached garage (22 ft x 29 ft) for parking larger-sized vehicle. Full unfinished basement is ideal for storage or finishing at a later date. Central air conditioning included. Property is situated on a tranquil 11 acres in Carpenter, WY. Delightful covered front porch setting for enjoying year-round Wyoming sunrises and sunsets. Note: Photos are of a previously built Madison Plan that included upgrades such as kitchen tile backsplash, white cabinets and refrigerator; these items are not included in the base price of the home. Builder provides a written new construction warranty for one-year. From Downtown Cheyenne: Take US Interstate 80 East for 24 miles & take Exit #386 (Carpenter/Burns Exit). At the bottom of the Exit Ramp, turn right onto WY State Hwy 214 and head south 9.6 miles to the property.
Home Details
Home Type
- Single Family
Est. Annual Taxes
- $615
Year Built
- Built in 2025 | New Construction
Lot Details
- 11 Acre Lot
- Cul-De-Sac
- Native Plants
- Corner Lot
Home Design
- Home is estimated to be completed on 5/1/26
- Ranch Style House
- Composition Roof
- Wood Siding
Interior Spaces
- Vaulted Ceiling
- Ceiling Fan
- Thermal Windows
- Bay Window
- Great Room
- Den
- Laundry on main level
- Basement
Kitchen
- Eat-In Kitchen
- ENERGY STAR Qualified Appliances
Flooring
- Wood
- Tile
Bedrooms and Bathrooms
- 2 Bedrooms
Parking
- 2 Car Attached Garage
- Garage Door Opener
- RV Access or Parking
Utilities
- 95% Forced Air Zoned Heating and Cooling System
- Heating System Uses Propane
- Programmable Thermostat
- Propane
- Private Company Owned Well
- Septic System
Additional Features
- Halls are 36 inches wide or more
- Covered Patio or Porch
- Pasture
- Horses Allowed On Property
- Mobile Home Model is The Madison Plan
Listing and Financial Details
- Assessor Parcel Number 11014000100000
Community Details
Overview
- Addison Meadows Subdivision
Recreation
- Hiking Trails
Map
Home Values in the Area
Average Home Value in this Area
Property History
| Date | Event | Price | List to Sale | Price per Sq Ft |
|---|---|---|---|---|
| 05/22/2025 05/22/25 | For Sale | $480,000 | -- | $200 / Sq Ft |
Source: Cheyenne Board of REALTORS®
MLS Number: 97216
- 484 Road 151
- 310 Conroy Ct
- TBD Road 201
- TBD Buggy Rd
- 4705 Road 206
- Tr 3 Road 147
- 67376 Broadway
- Tbd Cr 73 Lot Unit WP001
- 3971 Silver Oak Rd
- TBD Willow Brook Ln
- 0 Cr 94 Unit 1046509
- 4537 Iron Horse Rd
- TBD Prairie Breeze Ln
- 1022 Road 143
- Tract 2 Road 143
- Tract 3 Road 143
- Tract 10 Road 143
- Tract 1 Road 143
- Tract 4 Road 143
- 363 Lawman Ln
- 4021 Fire Walker Trail
- 6830 Countryside Ave
- 5825 Eastland Ct
- 1900 Rainbow Rd
- 4502 E 12th St Unit 2
- 4502 E 12th St Unit 2
- 4723 Van Buren Ave
- 4350 E Lincolnway
- 190 S College Dr
- 3502-3518 Holmes St
- 3512 Welchester Dr
- 309 Chance St
- 412 Murray Rd
- 1832 Fremont Ave
- 1832 Fremont Ave
- 1517 Converse Ave
- 115 Montalto Dr
- 115 Montalto Dr Unit B
- 115 Montalto Dr Unit B
- 1623 Converse Ave Unit 2







