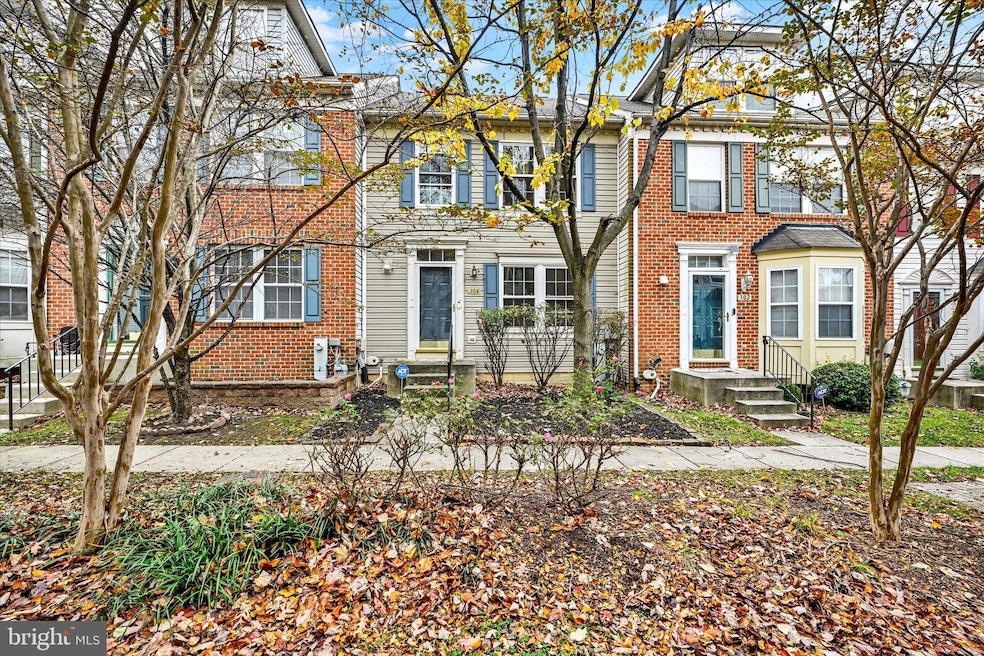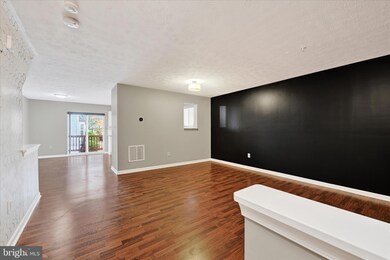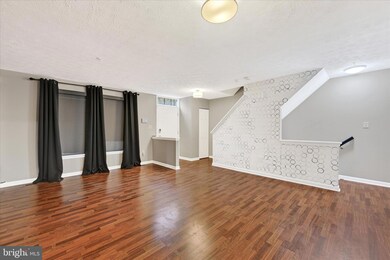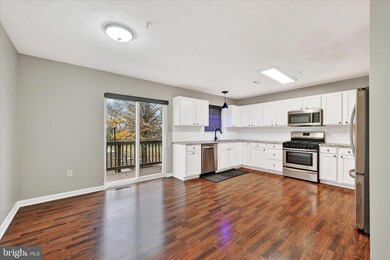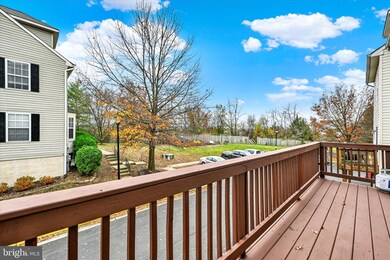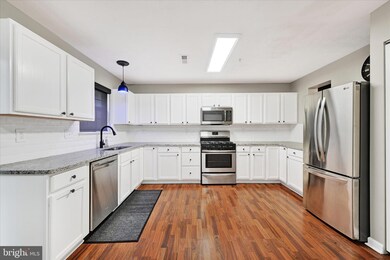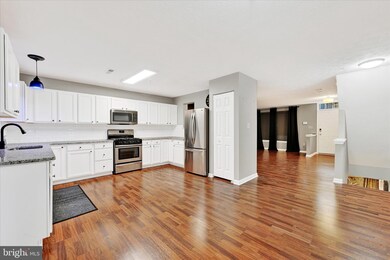304 Dark Star Way Glen Burnie, MD 21060
Highlights
- Open Floorplan
- Vaulted Ceiling
- Community Pool
- Colonial Architecture
- No HOA
- Community Center
About This Home
This beautifully updated townhome in Cromwell Fountain is ready for new tenants and full of charm. The home offers comfortable, modern living in a conveniently located area. The main level features a bright and spacious living room with plenty of natural light. The large eat-in kitchen includes stainless steel appliances and provides easy access to the balcony through sliding glass doors, perfect for fresh air, morning coffee, zoom meetings or relaxing outdoors. Upstairs, the primary bedroom suite offers generous closet space and an update shower. An additional light-filled and spacious bedroom and a full hallway bath complete the second level. The lower level includes a bonus room that can serve as an office, workout space, or extra storage, along with a washer/dryer closet and direct access to the attached 2-car garage. Located close to lots of shopping, dining, and recreational options, this home also offers quick access to major commuter routes, which is ideal for easy and efficient daily travel. This is a fantastic opportunity to enjoy a beautifully maintained home in a desirable community. Don’t miss your chance to make this one yours starting December 1st!
Listing Agent
(240) 758-8680 tiarealestateagent@gmail.com CENTURY 21 New Millennium License #5009779 Listed on: 11/25/2025

Townhouse Details
Home Type
- Townhome
Est. Annual Taxes
- $3,344
Year Built
- Built in 2001
Parking
- 2 Car Attached Garage
- On-Street Parking
- Off-Street Parking
Home Design
- Colonial Architecture
- Brick Exterior Construction
- Block Foundation
- Asbestos Shingle Roof
- Vinyl Siding
Interior Spaces
- Property has 3 Levels
- Open Floorplan
- Vaulted Ceiling
- Ceiling Fan
- Double Pane Windows
- Window Treatments
- Bay Window
- Living Room
- Combination Kitchen and Dining Room
- Den
Kitchen
- Eat-In Country Kitchen
- Gas Oven or Range
- Range Hood
- Dishwasher
- Disposal
Bedrooms and Bathrooms
- 2 Bedrooms
- En-Suite Bathroom
- 2 Full Bathrooms
Laundry
- Laundry Room
- Dryer
- Washer
Partially Finished Basement
- Walk-Out Basement
- Basement Fills Entire Space Under The House
- Exterior Basement Entry
Utilities
- Forced Air Heating and Cooling System
- Vented Exhaust Fan
- Electric Water Heater
- Satellite Dish
- Cable TV Available
Additional Features
- Doors swing in
- Balcony
- 871 Sq Ft Lot
Listing and Financial Details
- Residential Lease
- Security Deposit $2,600
- Requires 1 Month of Rent Paid Up Front
- Tenant pays for cable TV, insurance, internet, minor interior maintenance, all utilities, water
- No Smoking Allowed
- 12-Month Lease Term
- Available 12/1/25
- $100 Repair Deductible
- Assessor Parcel Number 020515190095693
Community Details
Overview
- No Home Owners Association
- Association fees include management, insurance, parking fee, pool(s), recreation facility, reserve funds, snow removal, trash
- Cromwell Fountain Subdivision
Amenities
- Common Area
- Community Center
Recreation
- Tennis Courts
- Community Playground
- Community Pool
- Pool Membership Available
Pet Policy
- Pet Deposit $300
- Dogs Allowed
- Breed Restrictions
Map
Source: Bright MLS
MLS Number: MDAA2131912
APN: 05-151-90095693
- 428 Azalea Place
- 6609 Fable Ct
- 315 Morris Hill Ave
- 6603 Rapid Water Way Unit 203
- 303 Morris Hill Ave
- 6607 Rapid Water Way Unit 302
- 308 Blue Water Ct Unit 102
- 105 Water Fountain Way Unit 203
- 6608 Rapid Water Way Unit 201
- 6801 White Water Way Unit 301
- 176 Morris Ct
- 6800 White Water Way Unit 203
- Clarendon w/ Finished Rec Room Plan at Cedar Hill Townhomes
- Aria 1-Car Garage Plan at Cedar Hill Townhomes
- Ballad 1-Car Garage Plan at Cedar Hill Townhomes
- 0 Bethlehem Place Unit CLARENDON
- 6024 Workers Dr
- 6012 Workers Dr
- 5907 Yates Ct
- 5921 Yates Ct
- 315 Clear Drop Way Unit 104
- 105 Water Fountain Way Unit 304
- 103 Three Coin Way Unit 104
- 104 Chesapeake Center Ct
- 116 B Warwickshire Ln
- 57 Glen Ridge Rd
- 6533 Cedar Furnace Cir
- 116 Cedar Hill Rd
- 5706 Johnson St
- 90 Hammonds Ln
- 1510 Tieman Dr
- 156 Hammarlee Rd
- 5317 4th St
- 5200 Ballman Ave Unit 3
- 1231 Church St
- 5811 Larsen St
- 1611 Cereal St
- 1613 Church St Unit 2
- 937 Dumbarton Rd
- 4509 Ritchie Hwy Unit A
