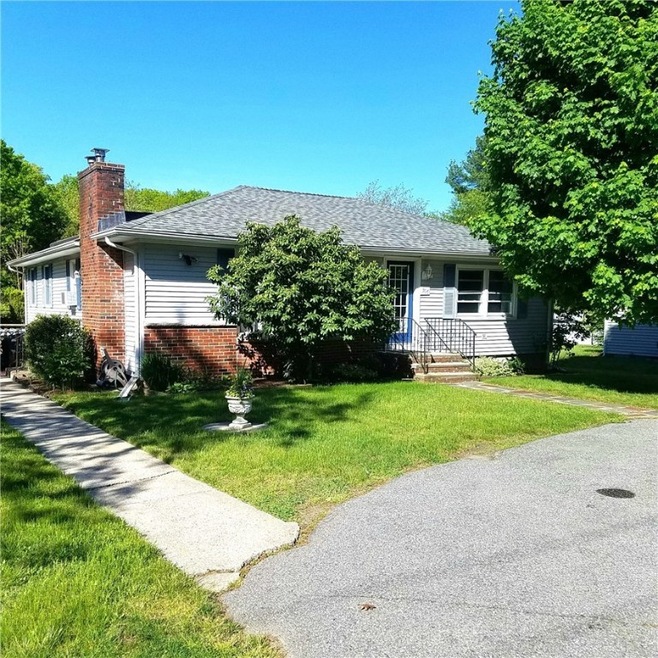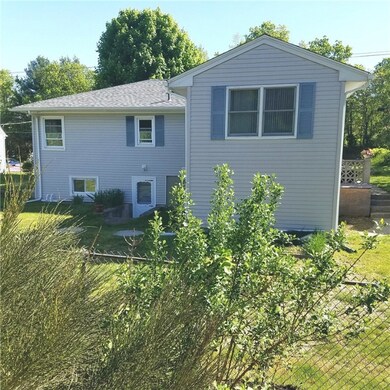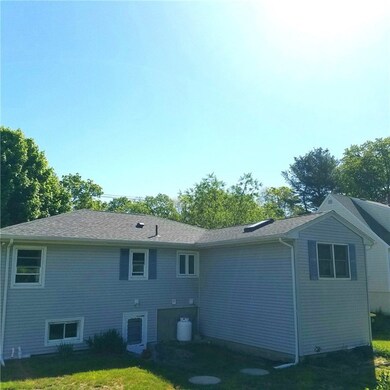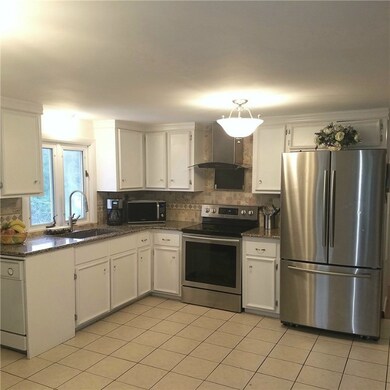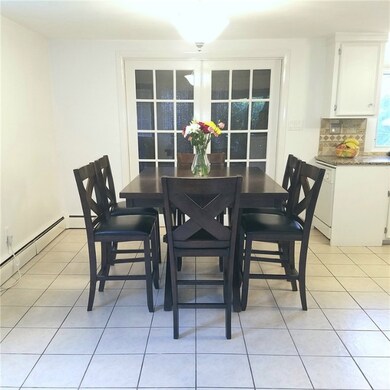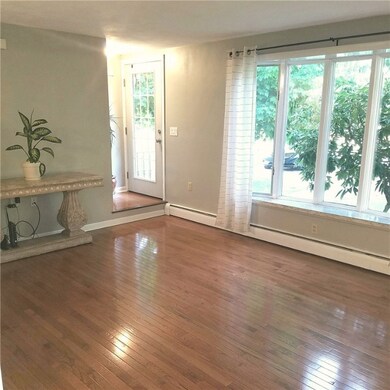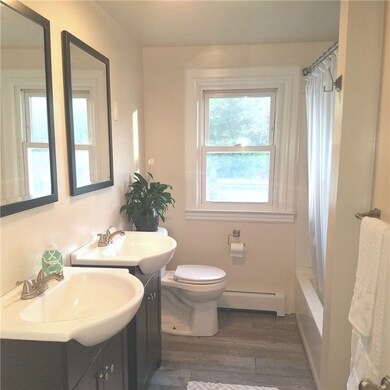
304 Douglas Pike Smithfield, RI 02917
Highlights
- Golf Course Community
- In Ground Pool
- Wood Flooring
- Raymond Laperche School Rated A
- Cathedral Ceiling
- Attic
About This Home
As of September 2018Move in Ready 3 Bedroom Ranch. Featuring Updated Eat in Kitchen, Roof, Heating System and Bathroom. Living Room with Fireplace, Hardwoods throughout, Walk out Basement with Family Room, and possible In-Law or Extra Bedroom. Enjoy the Beautiful In-ground Pool. Easy Show, a Must See!
Last Agent to Sell the Property
RE/MAX Preferred License #RES.0041691 Listed on: 05/23/2018

Home Details
Home Type
- Single Family
Est. Annual Taxes
- $3,426
Year Built
- Built in 1967
Home Design
- Block Foundation
- Vinyl Siding
- Plaster
Interior Spaces
- 1-Story Property
- Cathedral Ceiling
- Fireplace Features Masonry
- Thermal Windows
- Game Room
- Workshop
- Storage Room
- Laundry Room
- Utility Room
- Permanent Attic Stairs
- Storm Doors
Flooring
- Wood
- Carpet
- Ceramic Tile
Bedrooms and Bathrooms
- 3 Bedrooms
- 1 Full Bathroom
- Bathtub with Shower
Partially Finished Basement
- Walk-Out Basement
- Basement Fills Entire Space Under The House
Parking
- 4 Parking Spaces
- No Garage
- Driveway
Utilities
- Window Unit Cooling System
- Heating System Uses Oil
- Baseboard Heating
- Heating System Uses Steam
- 100 Amp Service
- Water Heater
- Septic Tank
- Cable TV Available
Additional Features
- In Ground Pool
- 0.57 Acre Lot
- Property near a hospital
Listing and Financial Details
- Tax Lot 63
- Assessor Parcel Number 304DOUGLASPIKESMTH
Community Details
Amenities
- Shops
- Public Transportation
Recreation
- Golf Course Community
- Tennis Courts
- Recreation Facilities
Ownership History
Purchase Details
Home Financials for this Owner
Home Financials are based on the most recent Mortgage that was taken out on this home.Purchase Details
Home Financials for this Owner
Home Financials are based on the most recent Mortgage that was taken out on this home.Purchase Details
Home Financials for this Owner
Home Financials are based on the most recent Mortgage that was taken out on this home.Purchase Details
Home Financials for this Owner
Home Financials are based on the most recent Mortgage that was taken out on this home.Similar Homes in the area
Home Values in the Area
Average Home Value in this Area
Purchase History
| Date | Type | Sale Price | Title Company |
|---|---|---|---|
| Warranty Deed | $272,000 | -- | |
| Warranty Deed | $201,000 | -- | |
| Deed | $215,000 | -- | |
| Warranty Deed | $124,000 | -- |
Mortgage History
| Date | Status | Loan Amount | Loan Type |
|---|---|---|---|
| Open | $300,000 | Stand Alone Refi Refinance Of Original Loan | |
| Closed | $258,400 | New Conventional | |
| Previous Owner | $181,500 | Stand Alone Refi Refinance Of Original Loan | |
| Previous Owner | $197,359 | FHA | |
| Previous Owner | $172,000 | Purchase Money Mortgage | |
| Previous Owner | $10,000 | No Value Available | |
| Previous Owner | $162,000 | No Value Available | |
| Previous Owner | $99,200 | Purchase Money Mortgage |
Property History
| Date | Event | Price | Change | Sq Ft Price |
|---|---|---|---|---|
| 09/25/2018 09/25/18 | Sold | $272,000 | -6.2% | $145 / Sq Ft |
| 08/26/2018 08/26/18 | Pending | -- | -- | -- |
| 05/23/2018 05/23/18 | For Sale | $289,900 | +44.2% | $154 / Sq Ft |
| 06/03/2013 06/03/13 | Sold | $201,000 | -15.2% | $98 / Sq Ft |
| 05/04/2013 05/04/13 | Pending | -- | -- | -- |
| 01/13/2013 01/13/13 | For Sale | $237,000 | -- | $115 / Sq Ft |
Tax History Compared to Growth
Tax History
| Year | Tax Paid | Tax Assessment Tax Assessment Total Assessment is a certain percentage of the fair market value that is determined by local assessors to be the total taxable value of land and additions on the property. | Land | Improvement |
|---|---|---|---|---|
| 2024 | $4,629 | $320,600 | $152,300 | $168,300 |
| 2023 | $4,399 | $320,600 | $152,300 | $168,300 |
| 2022 | $4,283 | $320,600 | $152,300 | $168,300 |
| 2021 | $4,486 | $261,900 | $136,100 | $125,800 |
| 2020 | $4,403 | $261,900 | $136,100 | $125,800 |
| 2019 | $4,403 | $261,900 | $136,100 | $125,800 |
| 2018 | $3,426 | $195,100 | $88,300 | $106,800 |
| 2017 | $3,426 | $195,100 | $88,300 | $106,800 |
| 2016 | $3,264 | $195,100 | $88,300 | $106,800 |
| 2015 | $3,173 | $180,600 | $80,100 | $100,500 |
| 2012 | $3,491 | $217,900 | $109,100 | $108,800 |
Agents Affiliated with this Home
-

Seller's Agent in 2018
Paul Nastari
RE/MAX Preferred
(401) 413-1359
2 in this area
73 Total Sales
-
N
Seller's Agent in 2013
Nancy Rossi
HomeSmart Professionals
-
E
Buyer's Agent in 2013
Elena Gevanthor
Century 21 Commonwealth
Map
Source: State-Wide MLS
MLS Number: 1192727
APN: SMIT-000042-000000-000063B
- 252 Douglas Pike
- 172 Ridge Rd
- 141 Ridge Rd
- 6 Grouse Trail Unit B
- 3 Nicole Cir
- 26 Pheasant Run Unit A
- 19 Cambridge Cir
- 18 Country Hill Ln
- 1 Stoneridge Rd Unit 1
- 5 Stoneridge Rd
- 24 Intervale Rd
- 35 E Lantern Rd
- 10 Sables Way
- 7 Sables Way
- 3 Lacey Ct
- 310 Twin River Rd
- 1 Victoria Dr
- 0 Wadsworth Ave
- 226 Angell Rd
- 1 Desiree Ct Unit B
