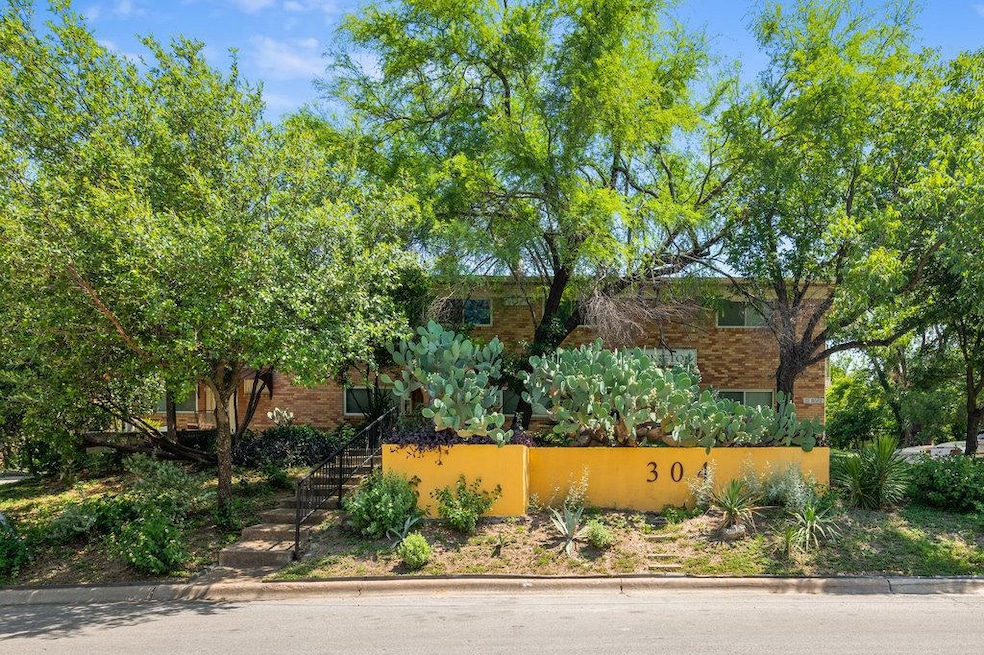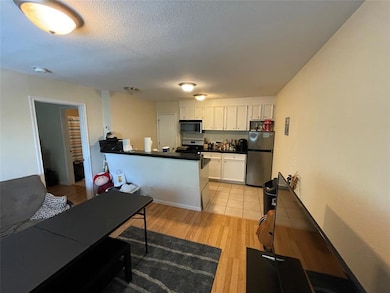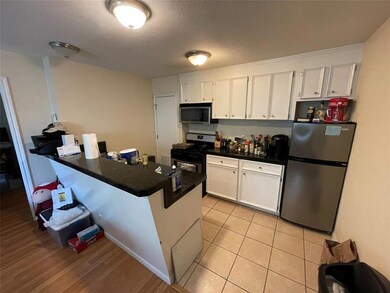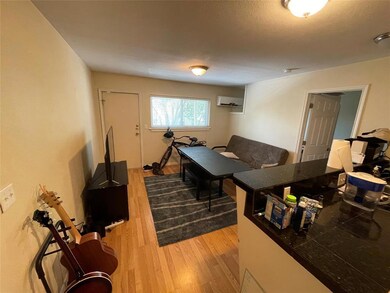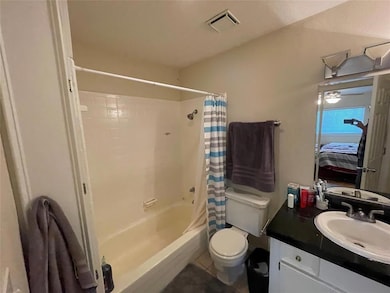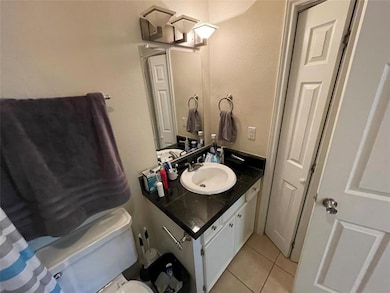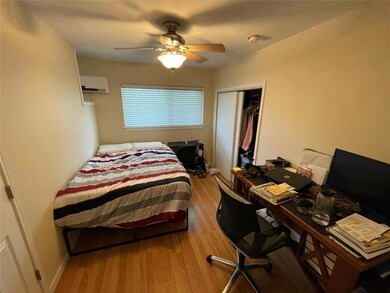304 E 33rd St Unit 20 Austin, TX 78705
North University Neighborhood
1
Bed
1
Bath
432
Sq Ft
723
Sq Ft Lot
Highlights
- Wood Flooring
- Main Floor Primary Bedroom
- Uncovered Courtyard
- Russell Lee Elementary School Rated A-
- Breakfast Bar
- 4-minute walk to Sparky Park
About This Home
PRE-LEASING FOR AUGUST 2026! Nicely updated 1 bedroom 1 bath in excellent location of North Campus. An open floorplan with upgraded finishes including granite countertops, stainless steel appliances, large windows and more! Water wastewater trash and 1 parking space included in rent! Laundry Onsite
Listing Agent
Tower Realty Austin Brokerage Phone: (512) 478-9400 License #0803788 Listed on: 09/23/2025
Condo Details
Home Type
- Condominium
Est. Annual Taxes
- $4,084
Year Built
- Built in 1970
Home Design
- Brick Exterior Construction
- Slab Foundation
- Shingle Roof
- Composition Roof
Interior Spaces
- 432 Sq Ft Home
- 1-Story Property
- Ceiling Fan
Kitchen
- Breakfast Bar
- Free-Standing Gas Range
- Microwave
Flooring
- Wood
- Tile
Bedrooms and Bathrooms
- 1 Primary Bedroom on Main
- 1 Full Bathroom
Parking
- 1 Parking Space
- Common or Shared Parking
- Parking Permit Required
Schools
- Lee Elementary School
- Kealing Middle School
- Mccallum High School
Utilities
- Ductless Heating Or Cooling System
- Natural Gas Connected
- Cable TV Available
Additional Features
- Uncovered Courtyard
- West Facing Home
Listing and Financial Details
- Security Deposit $1,195
- Tenant pays for all utilities
- 12 Month Lease Term
- $100 Application Fee
- Assessor Parcel Number 02170619200000
Community Details
Overview
- Property has a Home Owners Association
- 28 Units
- Ridgetop Condo Subdivision
- Property managed by Tower Realty
Amenities
- Community Barbecue Grill
- Laundry Facilities
Pet Policy
- Pets allowed on a case-by-case basis
- Pet Deposit $150
Map
Source: Unlock MLS (Austin Board of REALTORS®)
MLS Number: 5306382
APN: 742917
Nearby Homes
- 304 E 33rd St Unit 11
- 3208 Duval St
- 106 E 35th St
- 3506 Tom Green St Unit 1
- 3710 Liberty St
- 3111 Tom Green St Unit 203
- 3115 Helms St Unit 115
- 3405 Cedar St
- 209 E 38th St Unit A, B & C
- 3304 Harris Park Ave
- 113 W 32nd St
- 3402 Cedar St
- 609 Texas Ave
- 303 W 35th St Unit 202
- 306 E 30th St Unit 105
- 306 E 30th St Unit 205
- 306 E 30th St Unit 3
- 3001 Cedar St Unit A313
- 400 E 30th St Unit 200
- 712 Harris Ave Unit 1
- 304 E 33rd St Unit 26
- 304 E 33rd St Unit 10
- 304 E 33rd St Unit 17
- 304 E 33rd St Unit 19
- 304 E 33rd St Unit 23
- 304 E 33rd St Unit 8
- 304 E 33rd St Unit 15
- 3304 Tom Green St Unit B
- 3305 Grooms St Unit B
- 301 E 34th St Unit 105
- 301 E 33rd St Unit 1
- 306 E 34th St Unit A
- 306 E 34th St Unit B
- 3401 Grooms St
- 308 E 32nd St Unit B
- 3407 Grooms St
- 3202 Grooms St Unit E
- 3409 Grooms St
- 202 E 32nd St Unit 2
- 202 E 32nd St Unit 4
