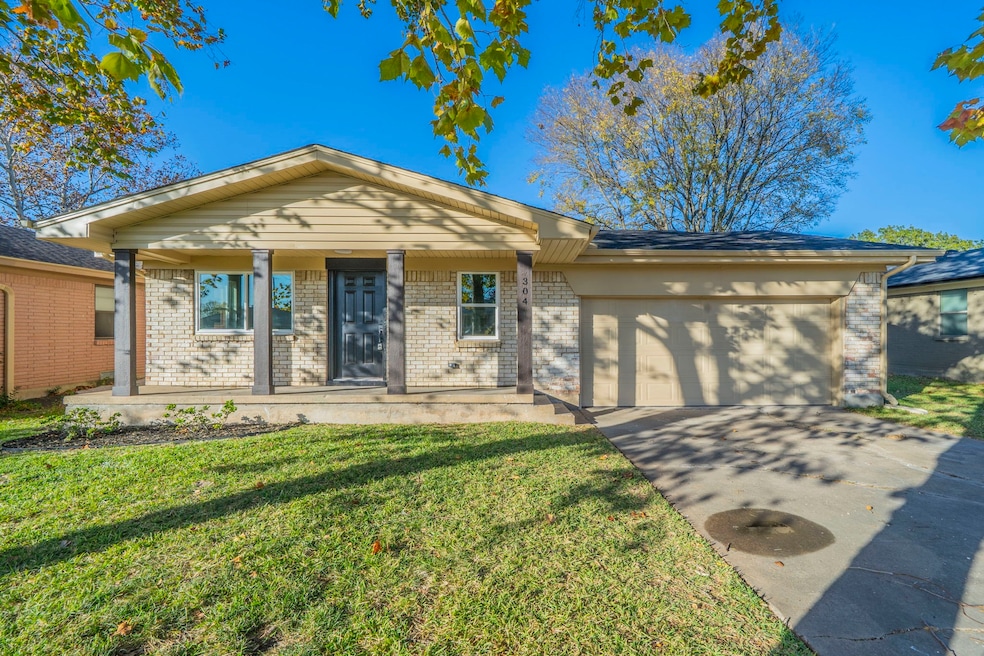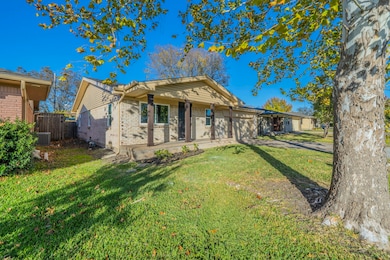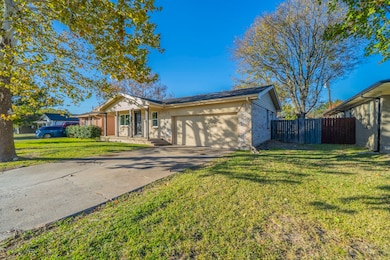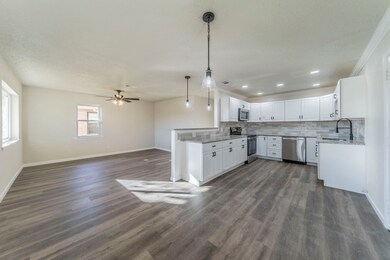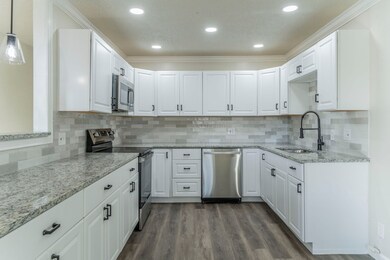304 E Hazelwood St Princeton, TX 75407
Estimated payment $1,728/month
Highlights
- Open Floorplan
- Mud Room
- 2 Car Attached Garage
- Granite Countertops
- Covered Patio or Porch
- Laundry Room
About This Home
Welcome to this completely remodeled 3-bedroom 2-bath home. This home features a nice sized kitchen
with new granite countertops and brand new appliances as well as an open concept bar and dining area
that open up to the living room, leaving plenty of room for entertaining. There are all new vinyl plank floors
throughout and new carpet in bedrooms. The fully updated master bath has a new vanity, toilet and shower
with updated fixtures and ample room for adding storage. The oversized laundry room leaves plenty of
space to add a sorting table or use as a mudroom. In the backyard you will find a screened in covered
patio that is great for family gatherings and plenty of room to run. Minutes away from Lake Lavon.
Listing Agent
DTX Realty, LLC Brokerage Phone: 214-769-5091 License #0558062 Listed on: 11/14/2025
Home Details
Home Type
- Single Family
Est. Annual Taxes
- $4,290
Year Built
- Built in 1970
Parking
- 2 Car Attached Garage
- Front Facing Garage
Home Design
- Brick Exterior Construction
Interior Spaces
- 1,256 Sq Ft Home
- 1-Story Property
- Open Floorplan
- Mud Room
- Laundry Room
Kitchen
- Electric Oven
- Microwave
- Dishwasher
- Granite Countertops
Flooring
- Carpet
- Luxury Vinyl Plank Tile
Bedrooms and Bathrooms
- 3 Bedrooms
- 2 Full Bathrooms
Schools
- Lacy Elementary School
Additional Features
- Covered Patio or Porch
- 7,492 Sq Ft Lot
Community Details
- Mar Lyn Add Subdivision
Listing and Financial Details
- Legal Lot and Block 3A / B
- Assessor Parcel Number R096300200301
Map
Home Values in the Area
Average Home Value in this Area
Tax History
| Year | Tax Paid | Tax Assessment Tax Assessment Total Assessment is a certain percentage of the fair market value that is determined by local assessors to be the total taxable value of land and additions on the property. | Land | Improvement |
|---|---|---|---|---|
| 2025 | $4,563 | $228,429 | $70,000 | $158,429 |
| 2024 | $4,563 | $236,916 | $70,000 | $167,592 |
| 2023 | $4,563 | $197,430 | $70,000 | $127,430 |
| 2022 | $3,488 | $157,758 | $50,000 | $136,306 |
| 2021 | $3,316 | $143,416 | $25,000 | $118,416 |
| 2020 | $3,590 | $143,552 | $25,000 | $118,552 |
| 2019 | $4,088 | $159,000 | $25,000 | $134,000 |
| 2018 | $2,363 | $91,521 | $15,000 | $76,521 |
| 2017 | $2,121 | $82,149 | $15,000 | $67,149 |
| 2016 | $1,768 | $68,000 | $15,000 | $53,000 |
| 2015 | $1,560 | $62,796 | $15,000 | $47,796 |
Property History
| Date | Event | Price | List to Sale | Price per Sq Ft | Prior Sale |
|---|---|---|---|---|---|
| 11/14/2025 11/14/25 | For Sale | $259,900 | 0.0% | $207 / Sq Ft | |
| 02/01/2025 02/01/25 | Rented | $1,750 | 0.0% | -- | |
| 01/25/2025 01/25/25 | Under Contract | -- | -- | -- | |
| 01/10/2025 01/10/25 | For Rent | $1,750 | 0.0% | -- | |
| 12/19/2024 12/19/24 | Off Market | $1,750 | -- | -- | |
| 11/22/2024 11/22/24 | For Rent | $1,750 | 0.0% | -- | |
| 01/18/2022 01/18/22 | Sold | -- | -- | -- | View Prior Sale |
| 11/09/2021 11/09/21 | Pending | -- | -- | -- | |
| 10/01/2021 10/01/21 | Price Changed | $229,000 | -4.2% | $198 / Sq Ft | |
| 09/19/2021 09/19/21 | Price Changed | $239,000 | -4.0% | $207 / Sq Ft | |
| 09/12/2021 09/12/21 | For Sale | $249,000 | -- | $215 / Sq Ft |
Purchase History
| Date | Type | Sale Price | Title Company |
|---|---|---|---|
| Deed | -- | None Listed On Document | |
| Warranty Deed | -- | None Listed On Document | |
| Vendors Lien | -- | None Available | |
| Vendors Lien | -- | -- |
Mortgage History
| Date | Status | Loan Amount | Loan Type |
|---|---|---|---|
| Open | $181,533 | Construction | |
| Previous Owner | $118,000 | New Conventional | |
| Previous Owner | $61,750 | Purchase Money Mortgage |
Source: North Texas Real Estate Information Systems (NTREIS)
MLS Number: 21113074
APN: R-0963-002-0030-1
- 312 Allenwood Dr
- 414 E Hazelwood St
- 204 Griffith Dr
- 198 Griffith Dr
- 215 Griffith Dr
- 225 Griffith Dr
- 235 Griffith Dr
- 209 Connecticut Ct
- 213 Connecticut Ct
- 208 Connecticut Ct
- 212 Connecticut Ct
- 232 Town Park Ave
- 198 Fairmont Dr
- 194 Fairmont Dr
- Lassen II Plan at Town Park - Twinhomes
- Statler Plan at Town Park
- Almanor Plan at Town Park - Twinhomes
- Melrose Plan at Town Park
- Shasta II Plan at Town Park - Twinhomes
- 171 Town Park Ave
- 308 Allenwood Dr
- 212 Griffith Dr
- 309 Peachtree Ln
- 216 Town Park Ave
- 187 Town Park Ave
- 213 Town Park Ave
- 208 Oxford Loop
- 503 Harvard Dr
- 516 E Hazelwood St Unit A
- 514 E Hazelwood St Unit A
- 514 E Hazelwood St Unit D
- 320 Timbercreek Ct
- 122 Wood St Unit A
- 116 Wood St
- 525 Oxford Loop
- 520 S 2nd St
- 899 E Hazelwood St
- 100 Yorkshire Dr
- 455 Rock Creek Dr
- 447 Crystal Clear Ln
