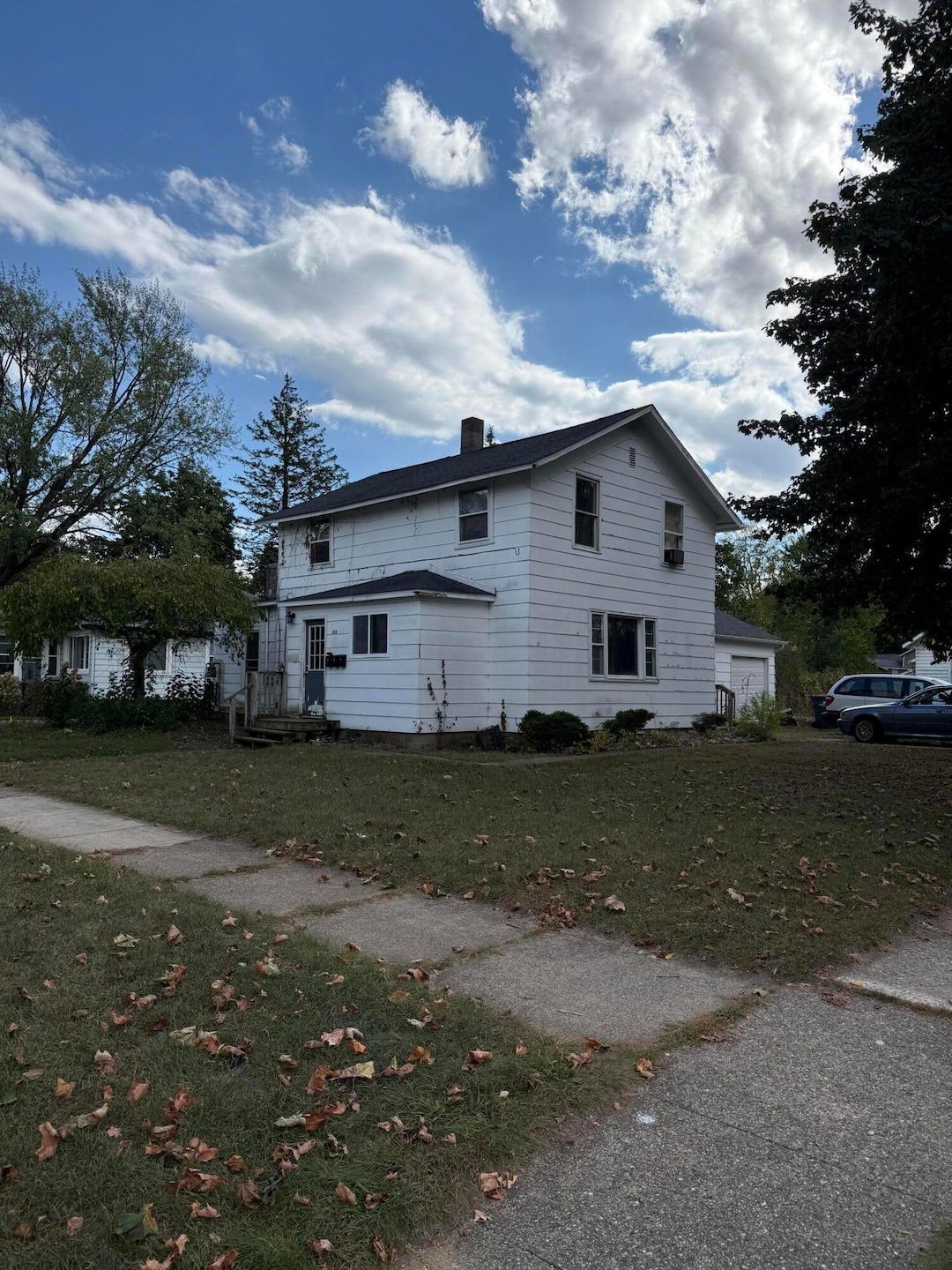304 E Orleans St Otsego, MI 49078
Estimated payment $1,278/month
Total Views
2,135
--
Bed
--
Bath
--
Sq Ft
--
Price per Sq Ft
Highlights
- Corner Lot: Yes
- Otsego High School Rated 9+
- Forced Air Heating System
About This Home
Unit #1 is a studio apartment.
Listing Agent
Berkshire Hathaway HomeServices MI License #6501261340 Listed on: 10/06/2025

Property Details
Home Type
- Multi-Family
Est. Annual Taxes
- $2,885
Year Built
- Built in 1900
Lot Details
- 0.25 Acre Lot
- Lot Dimensions are 65 x 165
- Corner Lot: Yes
- Level Lot
Home Design
- Composition Roof
Basement
- Partial Basement
Parking
- 3 Parking Spaces
- Gravel Driveway
Utilities
- Forced Air Heating System
- Heating System Uses Natural Gas
- Wall Furnace
- Natural Gas Connected
- Individual Gas Meter
- Cable TV Available
Community Details
- 3 Units
Listing and Financial Details
- The owner pays for water, sewer
Map
Create a Home Valuation Report for This Property
The Home Valuation Report is an in-depth analysis detailing your home's value as well as a comparison with similar homes in the area
Home Values in the Area
Average Home Value in this Area
Tax History
| Year | Tax Paid | Tax Assessment Tax Assessment Total Assessment is a certain percentage of the fair market value that is determined by local assessors to be the total taxable value of land and additions on the property. | Land | Improvement |
|---|---|---|---|---|
| 2025 | $2,877 | $66,500 | $9,900 | $56,600 |
| 2024 | $2,484 | $55,200 | $5,900 | $49,300 |
| 2023 | $2,679 | $47,000 | $5,600 | $41,400 |
| 2022 | $2,484 | $42,400 | $5,600 | $36,800 |
| 2021 | $2,455 | $39,200 | $5,600 | $33,600 |
| 2020 | $2,712 | $50,700 | $5,600 | $45,100 |
| 2019 | $2,667 | $42,600 | $5,600 | $37,000 |
| 2018 | $1,934 | $39,400 | $5,600 | $33,800 |
| 2017 | $0 | $33,500 | $6,500 | $27,000 |
| 2016 | $0 | $31,100 | $4,800 | $26,300 |
| 2015 | -- | $31,100 | $4,800 | $26,300 |
| 2014 | $1,647 | $30,400 | $8,800 | $21,600 |
| 2013 | $1,647 | $28,600 | $7,200 | $21,400 |
Source: Public Records
Property History
| Date | Event | Price | List to Sale | Price per Sq Ft | Prior Sale |
|---|---|---|---|---|---|
| 12/07/2025 12/07/25 | Pending | -- | -- | -- | |
| 10/06/2025 10/06/25 | For Sale | $199,900 | +112.7% | -- | |
| 03/21/2018 03/21/18 | Sold | $94,000 | 0.0% | -- | View Prior Sale |
| 03/21/2018 03/21/18 | Pending | -- | -- | -- | |
| 03/21/2018 03/21/18 | For Sale | $94,000 | -- | -- |
Source: MichRIC
Purchase History
| Date | Type | Sale Price | Title Company |
|---|---|---|---|
| Land Contract | $94,000 | West Michigan Realtors Title | |
| Deed | -- | -- |
Source: Public Records
Mortgage History
| Date | Status | Loan Amount | Loan Type |
|---|---|---|---|
| Closed | $0 | Seller Take Back |
Source: Public Records
Source: MichRIC
MLS Number: 25051328
APN: 54-108-001-00
Nearby Homes
- 354 E Allegan St
- 1431 Michigan 89
- 333 Court St
- 218 S North St
- 704 Bayberry Ln
- 805 Irving St
- 301 Helen Ave
- 361 W Allegan St
- 340 Washington St
- 802 Kay St
- 516 Catherine St
- 909 Barton St
- 528 Lincoln Rd
- 0 Briarwood St Unit 25002251
- 1639 Aspen Trail
- 323 13th St
- 1643 Aspen Trail
- 1647 Aspen Trail
- 1636 Aspen Trail
- 1651 Aspen Trail
