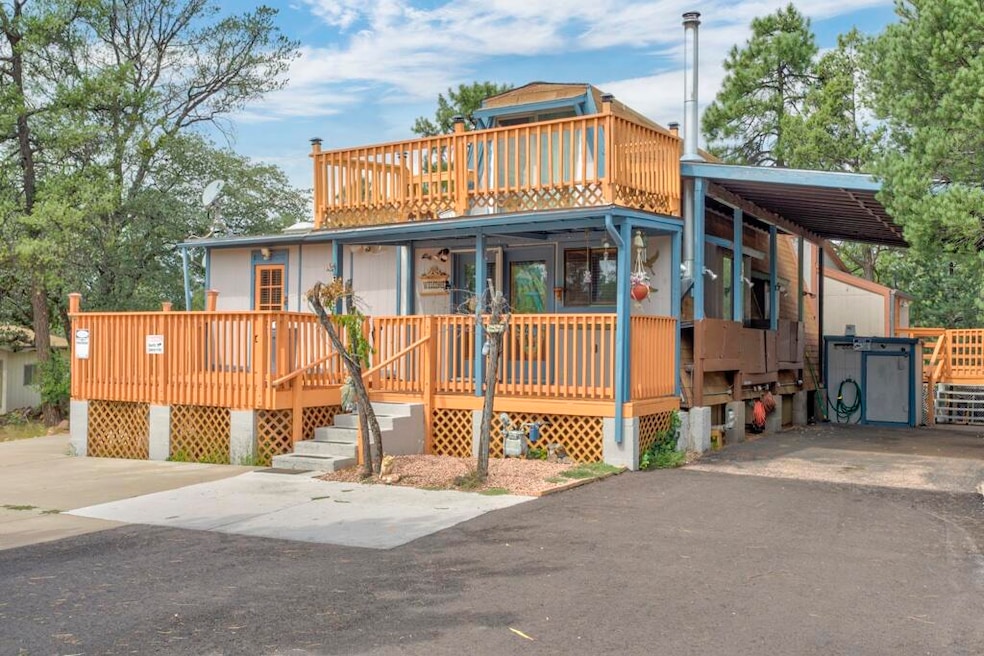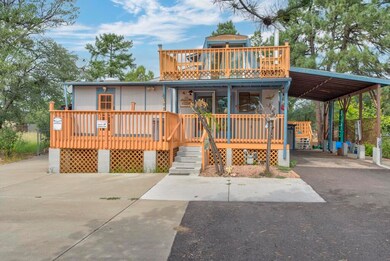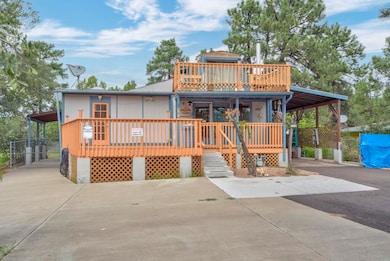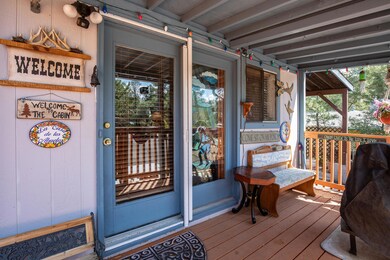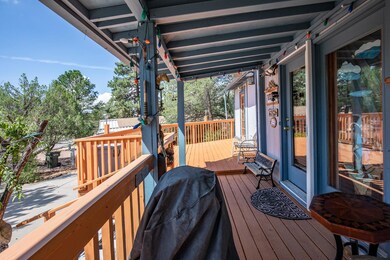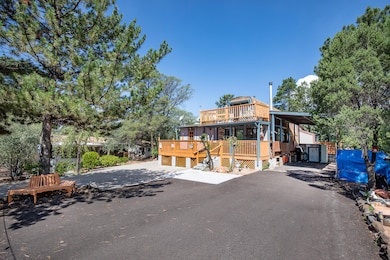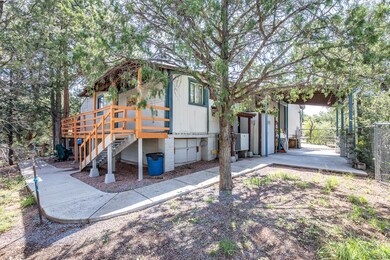
304 E Pinnacle Cir Unit 4 Payson, AZ 85541
Highlights
- Covered RV Parking
- Chalet
- Vaulted Ceiling
- Pine Trees
- Wood Burning Stove
- Wood Flooring
About This Home
As of January 2022This cute chalet is awaiting it's new owner! As you pull into the driveway (two to choose from), you will notice not onebut two large carports, one on each side of the home. One carport is tall enough to park an RV under and also offers RV hookups. As you walk up the steps to the front door, you will notice a large deck to the left and a covered front porch. Enter into the living area and experience the chalet feel right away......woodstove and Covey gas furnace for those cold nights, spiral staircase up to the loft and even a built in bar area for entertaining yourself and guests. The 3 bedroom/2 bath homehas the master on the main level as well as the kitchen, dining room, another bedroom and an office space. Upstairs is a large loft with full bathroom and private deck acce
Last Agent to Sell the Property
Michelle Saurage
PREMIER REALTY SOLUTIONS, LLC License #SA541307000 Listed on: 08/02/2021
Last Buyer's Agent
Mark Alten
PREMIER REALTY SOLUTIONS, LLC License #SA662502000
Home Details
Home Type
- Single Family
Est. Annual Taxes
- $1,427
Year Built
- Built in 1979
Lot Details
- 6,534 Sq Ft Lot
- Lot Dimensions are 76.68x99.52x59.56x94.2
- East Facing Home
- Partially Fenced Property
- Chain Link Fence
- Pine Trees
Home Design
- Chalet
- Wood Frame Construction
- Asphalt Shingled Roof
- Wood Siding
Interior Spaces
- 1,661 Sq Ft Home
- 2-Story Property
- Vaulted Ceiling
- Ceiling Fan
- Wood Burning Stove
- Living Room with Fireplace
- Combination Dining and Living Room
- Home Office
- Loft
- Fire and Smoke Detector
Kitchen
- Electric Range
- Microwave
- Dishwasher
- Disposal
Flooring
- Wood
- Carpet
- Laminate
- Tile
Bedrooms and Bathrooms
- 3 Bedrooms
- Primary Bedroom on Main
- 2 Full Bathrooms
- Hydromassage or Jetted Bathtub
Laundry
- Laundry in Utility Room
- Dryer
- Washer
Parking
- 2 Carport Spaces
- Covered RV Parking
Outdoor Features
- Covered patio or porch
- Shed
Utilities
- Central Air
- Refrigerated Cooling System
- Window Unit Cooling System
- Heating System Uses Propane
- Propane Water Heater
- Phone Available
- Cable TV Available
Community Details
- No Home Owners Association
Listing and Financial Details
- Home warranty included in the sale of the property
- Tax Lot 249
- Assessor Parcel Number 302-68-249A
Ownership History
Purchase Details
Home Financials for this Owner
Home Financials are based on the most recent Mortgage that was taken out on this home.Purchase Details
Home Financials for this Owner
Home Financials are based on the most recent Mortgage that was taken out on this home.Purchase Details
Home Financials for this Owner
Home Financials are based on the most recent Mortgage that was taken out on this home.Purchase Details
Home Financials for this Owner
Home Financials are based on the most recent Mortgage that was taken out on this home.Purchase Details
Purchase Details
Home Financials for this Owner
Home Financials are based on the most recent Mortgage that was taken out on this home.Purchase Details
Purchase Details
Purchase Details
Home Financials for this Owner
Home Financials are based on the most recent Mortgage that was taken out on this home.Purchase Details
Home Financials for this Owner
Home Financials are based on the most recent Mortgage that was taken out on this home.Similar Homes in Payson, AZ
Home Values in the Area
Average Home Value in this Area
Purchase History
| Date | Type | Sale Price | Title Company |
|---|---|---|---|
| Warranty Deed | $318,000 | Fidelity National Title | |
| Interfamily Deed Transfer | -- | None Available | |
| Interfamily Deed Transfer | -- | Amrock | |
| Interfamily Deed Transfer | -- | First American Title Ins Co | |
| Interfamily Deed Transfer | -- | Accommodation | |
| Interfamily Deed Transfer | -- | None Available | |
| Interfamily Deed Transfer | -- | Pioneer Title Agency | |
| Special Warranty Deed | -- | Pioneer Title Agency | |
| Warranty Deed | -- | First American Title | |
| Trustee Deed | $261,085 | Accommodation | |
| Interfamily Deed Transfer | -- | Pioneer Title Agency | |
| Interfamily Deed Transfer | -- | Pioneer Title Agency |
Mortgage History
| Date | Status | Loan Amount | Loan Type |
|---|---|---|---|
| Open | $312,240 | FHA | |
| Previous Owner | $80,000 | New Conventional | |
| Previous Owner | $62,000 | Credit Line Revolving | |
| Previous Owner | $85,700 | New Conventional | |
| Previous Owner | $85,119 | New Conventional | |
| Previous Owner | $42,420 | FHA | |
| Previous Owner | $241,062 | New Conventional | |
| Previous Owner | $204,000 | Balloon | |
| Previous Owner | $136,000 | Purchase Money Mortgage |
Property History
| Date | Event | Price | Change | Sq Ft Price |
|---|---|---|---|---|
| 06/17/2025 06/17/25 | Price Changed | $344,900 | -1.4% | $208 / Sq Ft |
| 03/13/2025 03/13/25 | For Sale | $349,900 | +10.0% | $211 / Sq Ft |
| 01/14/2022 01/14/22 | Sold | $318,000 | -9.1% | $191 / Sq Ft |
| 01/14/2022 01/14/22 | Pending | -- | -- | -- |
| 08/02/2021 08/02/21 | For Sale | $349,900 | -- | $211 / Sq Ft |
Tax History Compared to Growth
Tax History
| Year | Tax Paid | Tax Assessment Tax Assessment Total Assessment is a certain percentage of the fair market value that is determined by local assessors to be the total taxable value of land and additions on the property. | Land | Improvement |
|---|---|---|---|---|
| 2025 | $1,417 | -- | -- | -- |
| 2024 | $1,417 | $23,653 | $3,839 | $19,814 |
| 2023 | $1,417 | $20,038 | $3,667 | $16,371 |
| 2022 | $1,370 | $13,203 | $3,667 | $9,536 |
| 2021 | $1,485 | $13,203 | $3,667 | $9,536 |
| 2020 | $1,427 | $0 | $0 | $0 |
| 2019 | $1,385 | $0 | $0 | $0 |
| 2018 | $1,303 | $0 | $0 | $0 |
| 2017 | $1,215 | $0 | $0 | $0 |
| 2016 | $1,190 | $0 | $0 | $0 |
| 2015 | $899 | $0 | $0 | $0 |
Agents Affiliated with this Home
-
K
Seller's Agent in 2025
Kay Adams
Desert 2 Mountain Realty
-
M
Seller's Agent in 2022
Michelle Saurage
PREMIER REALTY SOLUTIONS, LLC
-
M
Buyer's Agent in 2022
Mark Alten
PREMIER REALTY SOLUTIONS, LLC
Map
Source: Central Arizona Association of REALTORS®
MLS Number: 85239
APN: 302-68-249A
- 217 E Pinnacle Cir
- 1207 N Ponderosa Cir
- 1211 N Ponderosa Cir
- 1003 N Bern Cir
- 1203 N Gila Dr
- 401 E Alpine Dr
- 908 N Easy St
- 905 N Beeline Hwy Unit 25
- 905 N Beeline Hwy Unit 23
- 905 N Beeline Hwy Unit 2
- 905 N Beeline Hwy Unit 17
- 905 N Beeline Hwy Unit 35
- 905 N Beeline Hwy Unit 12
- 1101 N Carefree Cir
- 819 N Ponderosa Cir
- 107 W Sherwood Dr
- 1405 N Woodland Dr
