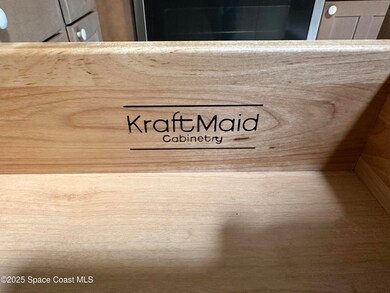
304 Emerald Place E Indian Harbour Beach, FL 32937
Estimated payment $1,911/month
Highlights
- Contemporary Architecture
- Sun or Florida Room
- Enclosed Glass Porch
- Ocean Breeze Elementary School Rated A-
- Community Pool
- Tile Flooring
About This Home
Back on Market with New AC Unit, Paint and lower price!
Welcome to your slice of paradise in Town Home Estates! This rare opportunity offers a beautifully updated 2-bedroom, 1.5-bath townhouse that's less than a third of a mile from the public beach at Bicentennial Park and just a block from A1A's vibrant shopping and dining scene, and 15 minutes south of Patrick Space Force Base.
Step inside and discover a fully updated kitchen featuring elegant granite countertops and KraftMaid cabinets. Both bathrooms have been tastefully remodeled, and the bright Florida room, complete with glass windows and charming wood-look tile floors, provides the perfect space to relax. Major updates ensure peace of mind, including a full roof replacement in 2017 and the installation of new Low-E vinyl impact windows in 2013. Plus, HOA fees of only $185 per month, which cover lawn maintenance and access to the sparkling community pool.
Don't miss out on this prime location and move-in ready gem!
Home Details
Home Type
- Single Family
Est. Annual Taxes
- $809
Year Built
- Built in 1971 | Remodeled
Lot Details
- 3,049 Sq Ft Lot
- Property fronts a county road
- South Facing Home
HOA Fees
- $185 Monthly HOA Fees
Parking
- 1 Car Garage
- Garage Door Opener
- Additional Parking
Home Design
- Contemporary Architecture
- Shingle Roof
- Block Exterior
- Asphalt
- Stucco
Interior Spaces
- 1,144 Sq Ft Home
- 1-Story Property
- Ceiling Fan
- Family Room
- Dining Room
- Sun or Florida Room
- Tile Flooring
Kitchen
- Electric Range
- Dishwasher
Bedrooms and Bathrooms
- 2 Bedrooms
- Bathtub and Shower Combination in Primary Bathroom
Laundry
- Laundry in Garage
- Dryer
- Washer
Outdoor Features
- Enclosed Glass Porch
- Patio
Schools
- Ocean Breeze Elementary School
- Hoover Middle School
- Satellite High School
Utilities
- Central Heating and Cooling System
- 220 Volts in Garage
- Electric Water Heater
- Cable TV Available
Listing and Financial Details
- Assessor Parcel Number 27-37-12-30-*-16.03
Community Details
Overview
- Town House Estates Association
- Town House Estates Sec 2 Subdivision
Recreation
- Community Pool
Map
Home Values in the Area
Average Home Value in this Area
Tax History
| Year | Tax Paid | Tax Assessment Tax Assessment Total Assessment is a certain percentage of the fair market value that is determined by local assessors to be the total taxable value of land and additions on the property. | Land | Improvement |
|---|---|---|---|---|
| 2024 | $809 | $87,480 | -- | -- |
| 2023 | $809 | $84,940 | $0 | $0 |
| 2022 | $725 | $82,470 | $0 | $0 |
| 2021 | $724 | $80,070 | $0 | $0 |
| 2020 | $717 | $78,970 | $0 | $0 |
| 2019 | $701 | $77,200 | $0 | $0 |
| 2018 | $692 | $75,770 | $0 | $0 |
| 2017 | $693 | $74,220 | $0 | $0 |
| 2016 | $2,136 | $110,680 | $40,000 | $70,680 |
| 2015 | $2,086 | $103,070 | $40,000 | $63,070 |
| 2014 | $1,972 | $93,700 | $40,000 | $53,700 |
Property History
| Date | Event | Price | Change | Sq Ft Price |
|---|---|---|---|---|
| 08/22/2025 08/22/25 | Pending | -- | -- | -- |
| 07/31/2025 07/31/25 | For Sale | $305,000 | 0.0% | $267 / Sq Ft |
| 07/22/2025 07/22/25 | Pending | -- | -- | -- |
| 07/14/2025 07/14/25 | Price Changed | $305,000 | 0.0% | $267 / Sq Ft |
| 07/14/2025 07/14/25 | For Sale | $305,000 | -6.0% | $267 / Sq Ft |
| 05/29/2025 05/29/25 | Off Market | $324,500 | -- | -- |
| 04/25/2025 04/25/25 | Price Changed | $324,500 | -4.6% | $284 / Sq Ft |
| 04/25/2025 04/25/25 | For Sale | $340,000 | -- | $297 / Sq Ft |
Purchase History
| Date | Type | Sale Price | Title Company |
|---|---|---|---|
| Deed | $100 | None Listed On Document | |
| Warranty Deed | -- | Attorney | |
| Warranty Deed | $102,000 | Aurora Tile | |
| Warranty Deed | -- | Attorney |
Similar Homes in Indian Harbour Beach, FL
Source: Space Coast MLS (Space Coast Association of REALTORS®)
MLS Number: 1044217
APN: 27-37-12-30-00000.0-0016.03
- 333 Emerald Place W
- 500 Palm Springs Blvd Unit 408
- 500 Palm Springs Blvd Unit 804
- 500 Palm Springs Blvd Unit 711
- 500 Palm Springs Blvd Unit 706
- 500 Palm Springs Blvd Unit 413
- 406 School Rd Unit 59
- 415 School Rd Unit 70
- 174 Martesia Way
- 520 Palm Springs Blvd Unit 704
- 520 Palm Springs Blvd Unit 102
- 520 Palm Springs Blvd Unit 804
- 123 Lancha Cir Unit 308
- 121 Lancha Cir Unit 203
- 121 Lancha Cir Unit 206
- 127 Lancha Cir Unit 203
- 129 Lancha Cir Unit 201
- 119 Lancha Cir Unit 104
- 1891 Highway A1a Unit 101
- 1919 Highway A1a Unit 205






