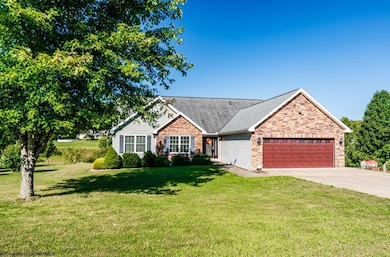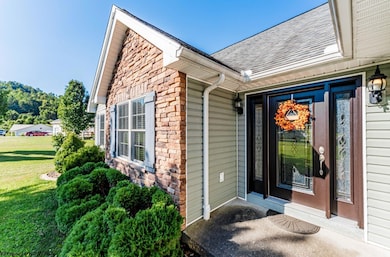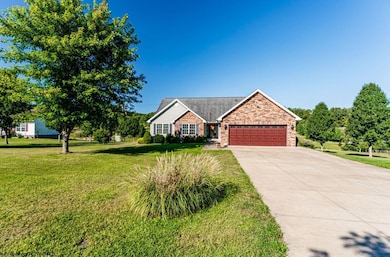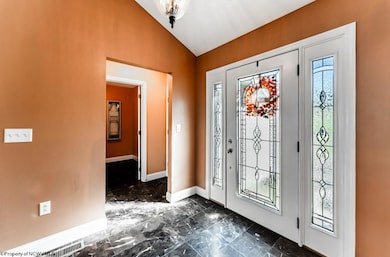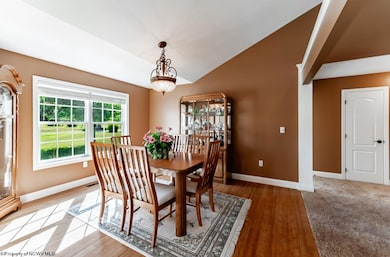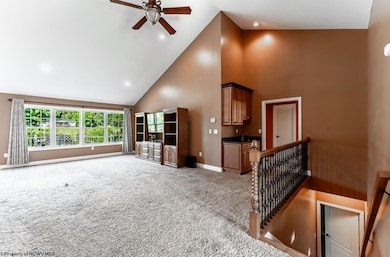304 Engineering Dr Morgantown, WV 26501
Estimated payment $3,060/month
Highlights
- Mountain View
- Deck
- Traditional Architecture
- University High School Rated A-
- Cathedral Ceiling
- Wood Flooring
About This Home
Seller offering $10,000 to Buyer in closing costs with acceptable offer. Nestled in a serene, rural setting just 10 minutes from University Town Center, this stunning one-story home offers the perfect blend of modern comfort and peaceful countryside living. With 3 bedrooms, 2.5 bathrooms, fully finished interior/exterior entry basement and sprawling 1+/- acre lot, this home is ideal for anyone seeking a spacious retreat. The main level boasts a bright and airy open-concept design, seamlessly connecting the living, dining and kitchen areas, perfect for gatherings and everyday living. Enjoy generously sized bedrooms and soaring vaulted ceilings that create a sense of grandeur and openness throughout the home. The heart of the home features a modern kitchen with ample cabinetry, ideal for home chefs and entertaining guests. The primary bedroom includes a stunning en-suite bathroom, offering a private oasis for relaxation. The lower level is a true gem. The warm fireplace, beautiful bar and game room make it the perfect space for movie nights, game days or hosting friends. This move-in-ready home combines modern amenities with the charm of a rural retreat, making it a rare find in the Morgantown area. It is the perfect private setting with no HOA! Whether you're looking for a forever home or a peaceful escape, this property has it all. Schedule a Showing Today!
Listing Agent
HOWARD HANNA PREMIER PROPERTIES BY BARBARA ALEXANDER, LLC License #WVS220301931 Listed on: 09/04/2025

Home Details
Home Type
- Single Family
Est. Annual Taxes
- $1,942
Year Built
- Built in 2009
Lot Details
- 1 Acre Lot
- Landscaped
- Level Lot
- Private Yard
- Property is zoned Single Family Residential
Property Views
- Mountain
- Neighborhood
Home Design
- Traditional Architecture
- Frame Construction
- Insulated Concrete Forms
- Shingle Roof
- Aluminum Siding
- Block Exterior
- Stone Siding
- Vinyl Siding
Interior Spaces
- 1-Story Property
- Wet Bar
- Sound System
- Cathedral Ceiling
- Ceiling Fan
- 1 Fireplace
- Heatilator
- Window Treatments
- Formal Dining Room
- Fire and Smoke Detector
Kitchen
- Breakfast Area or Nook
- Range
- Microwave
- Dishwasher
- Solid Surface Countertops
- Disposal
Flooring
- Wood
- Wall to Wall Carpet
- Tile
- Slate Flooring
Bedrooms and Bathrooms
- 3 Bedrooms
- Walk-In Closet
Laundry
- Laundry Room
- Laundry on main level
- Dryer
- Washer
Finished Basement
- Walk-Out Basement
- Basement Fills Entire Space Under The House
- Interior and Exterior Basement Entry
- Sump Pump
Parking
- 2 Car Garage
- Garage Door Opener
Outdoor Features
- Deck
Schools
- Mylan Park Elementary School
- Westwood Middle School
- University High School
Utilities
- Forced Air Heating and Cooling System
- Heat Pump System
- 200+ Amp Service
- Well
- Septic System
- High Speed Internet
- Cable TV Available
Community Details
- No Home Owners Association
- Shops
Listing and Financial Details
- Assessor Parcel Number 19/16
Map
Property History
| Date | Event | Price | List to Sale | Price per Sq Ft |
|---|---|---|---|---|
| 12/31/2025 12/31/25 | Price Changed | $562,500 | -0.4% | $137 / Sq Ft |
| 09/26/2025 09/26/25 | Price Changed | $565,000 | -4.2% | $138 / Sq Ft |
| 09/04/2025 09/04/25 | For Sale | $589,500 | -- | $144 / Sq Ft |
Purchase History
| Date | Type | Sale Price | Title Company |
|---|---|---|---|
| Deed | $387,000 | None Available | |
| Deed | $30,000 | None Available |
Source: North Central West Virginia REIN
MLS Number: 10161386
APN: 03-3-00190016
- Lot 3 Whispering Run
- 3547 Lazzelle Union Rd
- 21 Garden Ln
- 108 Iris Ln
- 114 Iris Ln
- 116 Iris Ln
- 19 Garden Ln
- 103 Mountain Ln
- 122 Robinson Run Rd
- 2210 Lazzelle Union Rd
- 455 Wades Run Rd
- Parcel C Guston Run Rd
- Parcel B Guston Run Rd
- Parcel A Guston Run Rd
- 67 Mason Dixon Hwy
- 595 Wades Run and Bowlby Rd
- 135 Virginia St
- 222 Gas Company Rd
- TBD Mount Morris Rd
- tbd Walnut Hill Rd
- 3557 Collins Ferry Rd
- 116 Marco Polo Dr
- 5000 Domain Dr
- 1000 Mountain Valley Dr
- 440 Kensington Ave
- 3406 Collins Ferry Rd Unit 2 BR/1 BA
- 288 Sherwood St Unit A
- 522 Blackstone Dr
- 350 Wedgewood Dr
- 406 Treyson Ln Unit 106
- 1341 Bitonti St
- 521 Woodhaven Dr Unit ID1308987P
- 205 Glen Abbey Ln
- 1445 van Voorhis Rd
- 108 Wedgewood Dr
- 380 Richard Harrison Way
- 5000 Station St
- 98 Windwood Dr
- 1208 Cambridge Ave
- 4000 Hershman Village
Ask me questions while you tour the home.

