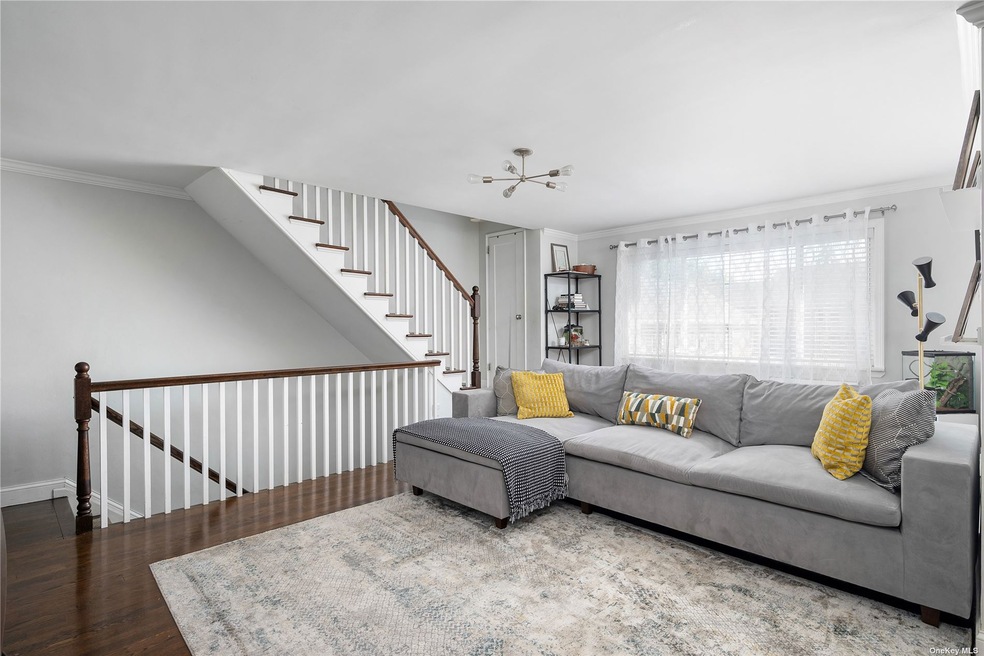
304 Fenimore Rd Unit 7B Mamaroneck, NY 10543
Mamaroneck Town NeighborhoodHighlights
- Property is near public transit
- Private Lot
- Main Floor Primary Bedroom
- Mamaroneck High School Rated A+
- Wood Flooring
- Granite Countertops
About This Home
As of October 2023Welcome home to this stylish 3 BR 2BA in the heart of Mamaroneck Village. The prime location is a perfect combo of suburban amenities and urban convenience! 5-minute stroll to Metro North, Harbor Park, library, shopping, movie theater & restaurant row! Stanley Park is right in your backyard! W/ private entrance, step upstairs & enjoy the open concept LR/DR. Fully reno'd in 2015,modern upgrades inc: new kitchen, refinished HWF, new railings, crown molding, baseboards, wooden doors, Baldwin knobs, custom radiator covers, blinds, new lighting,& TOTO bathroom fixtures. The kitchen features 40" cabinets, SS BOSCH appliances, quartz cntrtops & glass subway tile. The BR, refurbished BA, linen closet and hall closet complete the main floor. Upstairs features 2 BRs, full BA & more storage! No need to shovel snow & mow your lawn. Low monthly maintenance include taxes, H/HW, grounds maintenance,1 assigned parking spot, laundry room, storage & bike room. Don't miss out on the chance to call this Village gem your own! Coop board approval is required.
Last Agent to Sell the Property
Greene Realty Group Brokerage Phone: 860-560-1006 License #10371200613 Listed on: 06/23/2023
Property Details
Home Type
- Co-Op
Year Built
- Built in 1960
Lot Details
- No Common Walls
- Private Lot
HOA Fees
- $1,066 Monthly HOA Fees
Home Design
- Garden Apartment
- Brick Exterior Construction
Interior Spaces
- 2-Story Property
- Combination Dining and Living Room
- Storage
- Wood Flooring
Kitchen
- Oven
- Microwave
- Granite Countertops
Bedrooms and Bathrooms
- 3 Bedrooms
- Primary Bedroom on Main
- Walk-In Closet
- 2 Full Bathrooms
Parking
- Open Parking
- Assigned Parking
Location
- Property is near public transit
Schools
- Hommocks Middle School
- Mamaroneck High School
Utilities
- Cooling System Mounted In Outer Wall Opening
- Hot Water Heating System
- Heating System Uses Natural Gas
Community Details
Overview
- Association fees include ground maintenance, exterior maintenance, sewer, snow removal, trash, heat, hot water
Amenities
- Laundry Facilities
Recreation
- Park
Pet Policy
- No Pets Allowed
Similar Homes in the area
Home Values in the Area
Average Home Value in this Area
Property History
| Date | Event | Price | Change | Sq Ft Price |
|---|---|---|---|---|
| 10/05/2023 10/05/23 | Sold | $420,000 | 0.0% | $350 / Sq Ft |
| 07/13/2023 07/13/23 | Pending | -- | -- | -- |
| 07/01/2023 07/01/23 | Off Market | $420,000 | -- | -- |
| 06/28/2023 06/28/23 | Price Changed | $420,000 | +9.1% | $350 / Sq Ft |
| 06/23/2023 06/23/23 | For Sale | $385,000 | +32.8% | $321 / Sq Ft |
| 06/24/2015 06/24/15 | Sold | $290,000 | 0.0% | $242 / Sq Ft |
| 04/07/2015 04/07/15 | Pending | -- | -- | -- |
| 03/26/2015 03/26/15 | For Sale | $290,000 | -- | $242 / Sq Ft |
Tax History Compared to Growth
Agents Affiliated with this Home
-

Seller's Agent in 2023
Derek Greene
Greene Realty Group
(860) 560-1006
5 in this area
2,960 Total Sales
-

Buyer's Agent in 2023
Renata Douglass
Houlihan Lawrence Inc.
(914) 497-7937
2 in this area
146 Total Sales
-
K
Seller's Agent in 2015
Karen Collacuro
LaBarbera Real Estate Inc
-
N
Buyer's Agent in 2015
Non Non OneKey Agent
Non-Member MLS
Map
Source: OneKey® MLS
MLS Number: KEY3487014
APN: 553203 9-3-181
- 304 Fenimore Rd Unit 7A
- 314 Livingston Ave Unit 101 E
- 314 Livingston Ave Unit 304E
- 325 Palmer Terrace Unit 1D
- 311 Palmer Terrace Unit 2F
- 309 Palmer Terrace Unit 2B
- 651 Plaza Ave
- 703 Palmer Ct Unit 2A
- 621 2nd St
- 680 W Boston Post Rd Unit 3R
- 572 van Ranst Place
- 209 Grand St
- 800 Fenimore Rd
- 120 Dubois Ave
- 22 Jason Ln
- 917 Hall St
- 1015 Old Post Rd Unit 3N
- 1015 Old Post Rd Unit 3R
- 1015 Old Post Rd Unit MM
- 623 Willow St
