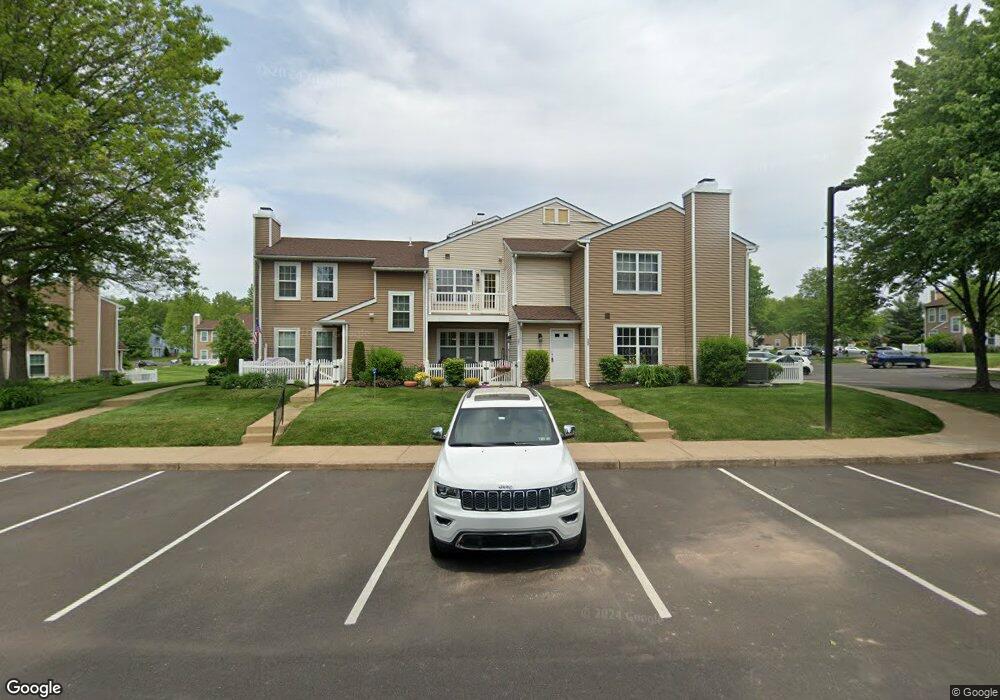304 Ferris Ln Doylestown, PA 18901
Estimated Value: $317,000 - $386,000
About This Home
Property Id: 1668527
Sunny second floor condo in "Carousel Pointe" offering 2 Bedrooms + Loft and 2 baths. Living Room with vaulted ceiling, ceiling fan and fireplace. Spiral staircase to loft area. Dining room with slider to balcony with trex decking. Kitchen with newer refrigerator, dishwasher, disposal, stainless steel electric stove. Newer washer and dryer. Main bedroom has walk-in closet and private bath with stall shower. Spacious storage closet off balcony. This freshly painted unit also includes new carpets, updated bathrooms, kitchen backsplash and more. Central Bucks School District, nearby train to Philadelphia, and close proximity to all that Doylestown has to offer. Available immediately. First Month + Last Month will be required to move in, all prospective tenants will be subjected to a credit/income verification. Landlord covers HOA fee which includes trash, landscaping and exterior maintenance. Pets are considered on case by case basis.
Ownership History
Purchase Details
Purchase Details
Home Financials for this Owner
Home Financials are based on the most recent Mortgage that was taken out on this home.Home Values in the Area
Average Home Value in this Area
Purchase History
| Date | Buyer | Sale Price | Title Company |
|---|---|---|---|
| Rudminsky Konstantin | $131,500 | None Available | |
| Gizzi Joseph R | $96,750 | -- |
Mortgage History
| Date | Status | Borrower | Loan Amount |
|---|---|---|---|
| Previous Owner | Gizzi Joseph R | $86,950 |
Property History
| Date | Event | Price | List to Sale | Price per Sq Ft |
|---|---|---|---|---|
| 12/19/2024 12/19/24 | Off Market | $2,100 | -- | -- |
| 11/23/2024 11/23/24 | For Rent | $2,100 | -- | -- |
Tax History Compared to Growth
Tax History
| Year | Tax Paid | Tax Assessment Tax Assessment Total Assessment is a certain percentage of the fair market value that is determined by local assessors to be the total taxable value of land and additions on the property. | Land | Improvement |
|---|---|---|---|---|
| 2025 | $3,439 | $17,080 | -- | $17,080 |
| 2024 | $3,439 | $17,080 | $0 | $17,080 |
| 2023 | $3,200 | $17,080 | $0 | $17,080 |
| 2022 | $3,131 | $17,080 | $0 | $17,080 |
| 2021 | $3,073 | $17,080 | $0 | $17,080 |
| 2020 | $3,073 | $17,080 | $0 | $17,080 |
| 2019 | $10,788 | $17,080 | $0 | $17,080 |
| 2018 | $3,005 | $17,080 | $0 | $17,080 |
| 2017 | $2,983 | $17,080 | $0 | $17,080 |
| 2016 | $2,983 | $17,080 | $0 | $17,080 |
| 2015 | -- | $17,080 | $0 | $17,080 |
| 2014 | -- | $17,080 | $0 | $17,080 |
Map
- 60 Becker Dr Unit 27
- 62 Becker Dr Unit 28
- 58 Becker Dr Unit 26
- 64 Becker Dr Unit 29
- 79 Becker Dr
- 34 Warren Dr Unit 16
- 30 Warren Dr Unit 14
- 12 Warren Dr
- 40 E Butler Ave
- 1075 Patrick Place Unit 75
- 172 Chestnut St
- 158 W Butler Ave
- 245 Coventry Rd
- 117 S Limekiln Pike
- 10 Hellberg Ave
- 1 Elizabeth Ln
- 8 Elizabeth Ln
- 977 Hickory Ridge Dr
- 108 Devon Rd
- 3633 Meadow Ln
- 304 Ferris Ln Unit C4
- 311 Ferris Ln Unit C11
- 305 Ferris Ln Unit C5
- 305 Ferris Ln
- 310 Ferris Ln Unit C10
- 308 Ferris Ln Unit C8
- 308 Ferris Ln Unit 8C
- 309 Ferris Ln Unit C9
- 302 Ferris Ln
- 302 Ferris Ln Unit C2
- 307 Ferris Ln Unit C7
- 306 Ferris Ln Unit C6
- 301 Ferris Ln Unit C1
- 312 Ferris Ln Unit C12
- 303 Ferris Ln Unit C3
- 411 Ferris Ln Unit D11
- 410 Ferris Ln Unit D10
- 409 Ferris Ln Unit D9
- 106 Ferris Ln Unit A6
- 408 Ferris Ln Unit D8
