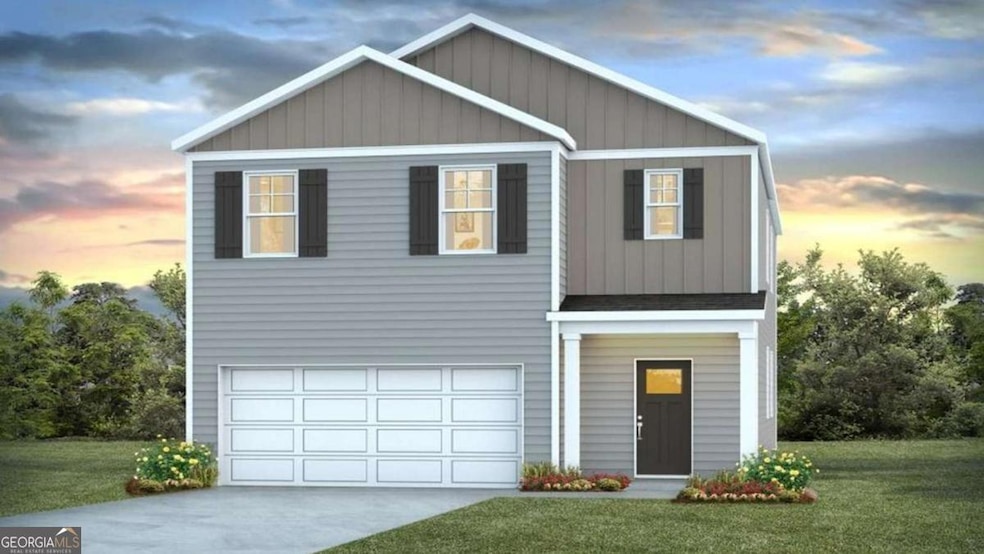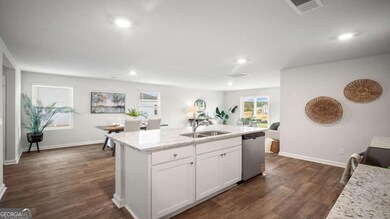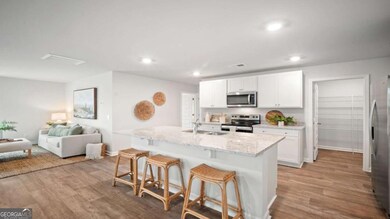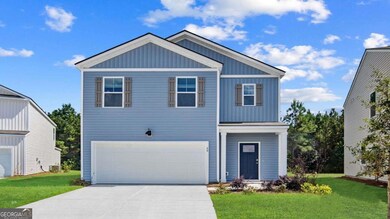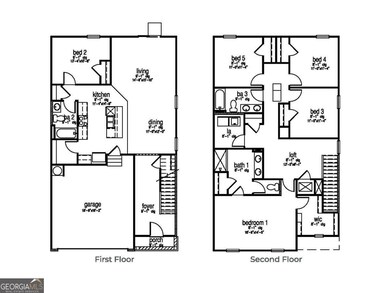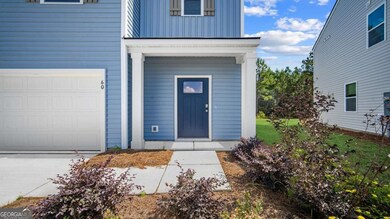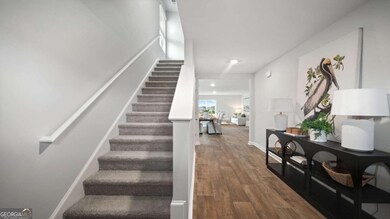304 Flax St Statesboro, GA 30461
Estimated payment $2,265/month
Highlights
- Traditional Architecture
- Walk-In Pantry
- Walk-In Closet
- Loft
- Double Vanity
- Breakfast Bar
About This Home
Coming Soon! Welcome to Holly Oaks in Statesboro, GA! This 5-bed, 3-bath 2-story Just minutes from Georgia Southern, the Hyundai plant, fantastic schools, and a scenic walking path, Holly Oaks offers a perfect blend of convenience and tranquility. The heart of the home is the spacious and inviting kitchen, featuring granite countertops, stainless steel appliances, a center island, and a large walk-in pantry. This kitchen is ideal for hosting family gatherings and entertaining friends. The main level also includes a secondary bed/office and a full bath. Upstairs, the primary suite boasts a double vanity bath, a walk-in shower, and a massive walk-in closet, providing ample space for relaxation and storage. The three secondary beds share a double vanity bath, and the open loft offers a fun and functional space for play or study. Enjoy the spacious and stylish living space with an upstairs laundry room and plenty of storage. Holly Oaks is equipped with smart home technology, ensuring that you can control your home's features and systems conveniently. The home also has 2" faux wood blinds, fully sodded yard and irrigation system. With the use of our Preferred Lender, you can enjoy a special low interest rate and up to $10,000 in closing costs.
Listing Agent
D.R. Horton Realty of Georgia, Inc. License #366968 Listed on: 11/21/2025
Home Details
Home Type
- Single Family
Year Built
- Built in 2025 | Under Construction
Lot Details
- 7,841 Sq Ft Lot
HOA Fees
- $67 Monthly HOA Fees
Parking
- Garage
Home Design
- Traditional Architecture
- Vinyl Siding
Interior Spaces
- 2,361 Sq Ft Home
- 2-Story Property
- Entrance Foyer
- Loft
- Pull Down Stairs to Attic
Kitchen
- Breakfast Bar
- Walk-In Pantry
- Oven or Range
- Dishwasher
- Kitchen Island
- Disposal
Flooring
- Carpet
- Vinyl
Bedrooms and Bathrooms
- Walk-In Closet
- Double Vanity
Laundry
- Laundry Room
- Laundry on upper level
Schools
- Sallie Zetterower Elementary School
- Langston Chapel Middle School
- Statesboro High School
Utilities
- Central Heating and Cooling System
- Underground Utilities
- Electric Water Heater
Listing and Financial Details
- Tax Lot 84
Community Details
Overview
- Association fees include management fee
- Holly Oaks Subdivision
Recreation
- Community Playground
- Park
Map
Home Values in the Area
Average Home Value in this Area
Property History
| Date | Event | Price | List to Sale | Price per Sq Ft |
|---|---|---|---|---|
| 11/24/2025 11/24/25 | For Sale | $349,990 | 0.0% | $148 / Sq Ft |
| 11/21/2025 11/21/25 | For Sale | $349,990 | -- | $148 / Sq Ft |
Source: Georgia MLS
MLS Number: 10648820
- 93 Briarwood Rd
- 17931 Ga Highway 67 S
- 2000 Stambuk Ln
- 1881 S&s Railroad Bed Rd
- 1150 Brampton Ave
- 120 Pineview Rd
- 100 Bermuda Run
- 819 Robin Hood Trail
- 23427 Highway 80 E
- 123 Lanier Dr Unit 7
- 251 Knight Dr Unit 20
- 103 Cherry St
- 109 Harvey Dr
- 1701 Chandler Rd
- 1822 Chandler Rd Unit 97 A
- 980 Lovett Rd
- 532 Cade Ave
- 300 Jones Mill Rd
- 241 Willis Way
- 233 Willis Way
