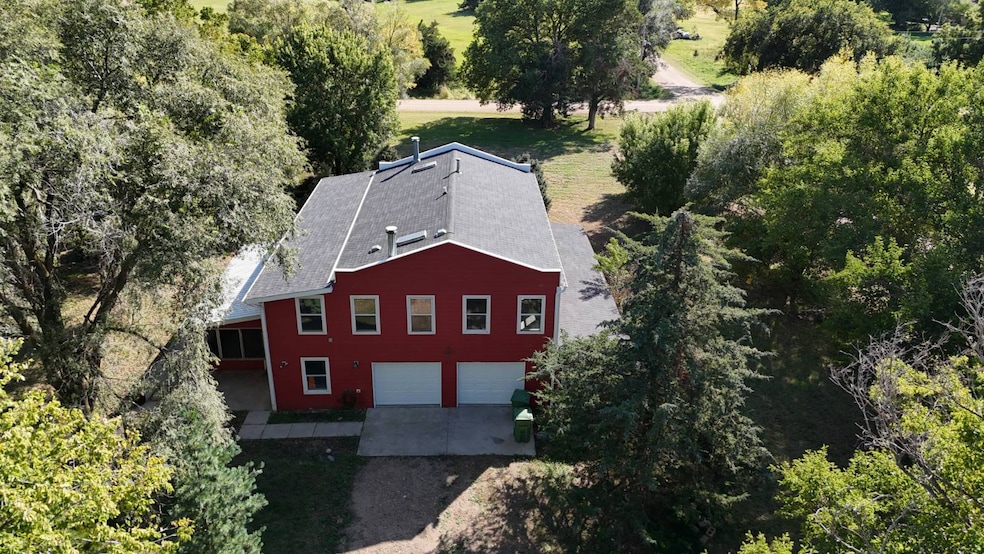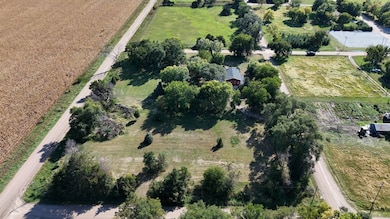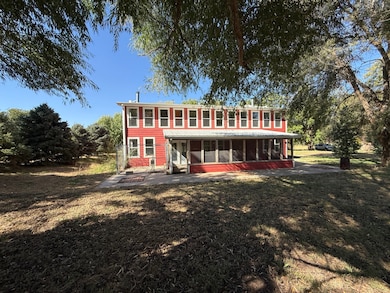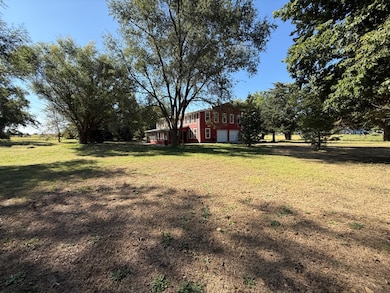304 Grace Stockham Aurora, NE 68818
Estimated payment $1,644/month
Highlights
- Scenic Views
- Wood Flooring
- Den
- Wood Burning Stove
- 2 Fireplaces
- Covered Patio or Porch
About This Home
Discover a rare find just outside Aurora, Nebraska in Stockham: a large, historic home on 2.89 acres with mature trees, room to expand, and plenty of character. Perfect for a growing family or anyone who wants countryside privacy with classic style. Key features: 4 bedrooms, 3 bathrooms, attached 2-car garage, large master suite with fireplace and private ensuite bathroom. Kitchen equipped with stainless steel refrigerator, range, built-in microwave, dishwasher, large pantry, and overlook to the living room. Ample storage throughout the home, plus bonus rooms ideal for hobbies, an office, playroom, or home gym. This property has an expansive lot (2.89 acres) with mature trees and space to add outbuildings, a garden, or a pool. There is plenty of room for children and pets to roam. This property blends historic charm with practical updates. It's large enough for comfortable family living, yet private and peaceful - a true country escape with convenient access to nearby towns.
Home Details
Home Type
- Single Family
Est. Annual Taxes
- $856
Year Built
- Built in 1922
Lot Details
- 2.89 Acre Lot
- Landscaped with Trees
Parking
- 2 Car Attached Garage
Property Views
- Scenic Vista
- Woods
Home Design
- Asphalt Roof
- Wood Siding
Interior Spaces
- 3,424 Sq Ft Home
- 2-Story Property
- 2 Fireplaces
- Wood Burning Stove
- Family Room
- Living Room
- Dining Room
- Den
- Laundry Room
Kitchen
- Oven
- Microwave
- Dishwasher
- Disposal
Flooring
- Wood
- Carpet
- Laminate
Bedrooms and Bathrooms
- 4 Bedrooms
- Walk-In Closet
- 3 Full Bathrooms
Additional Features
- Covered Patio or Porch
- Septic Tank
Map
Home Values in the Area
Average Home Value in this Area
Tax History
| Year | Tax Paid | Tax Assessment Tax Assessment Total Assessment is a certain percentage of the fair market value that is determined by local assessors to be the total taxable value of land and additions on the property. | Land | Improvement |
|---|---|---|---|---|
| 2024 | $856 | $130,155 | $6,300 | $123,855 |
| 2023 | $881 | $87,760 | $6,300 | $81,460 |
| 2022 | $915 | $83,460 | $2,000 | $81,460 |
| 2021 | $936 | $83,460 | $2,000 | $81,460 |
| 2020 | $912 | $83,460 | $2,000 | $81,460 |
| 2019 | $883 | $83,460 | $2,000 | $81,460 |
| 2018 | $846 | $84,380 | $2,000 | $82,380 |
| 2017 | $535 | $53,640 | $2,000 | $51,640 |
| 2016 | $518 | $53,640 | $2,000 | $51,640 |
| 2010 | $762 | $53,640 | $0 | $0 |
Property History
| Date | Event | Price | List to Sale | Price per Sq Ft |
|---|---|---|---|---|
| 10/03/2025 10/03/25 | For Sale | $299,000 | -- | $87 / Sq Ft |
Purchase History
| Date | Type | Sale Price | Title Company |
|---|---|---|---|
| Deed | -- | -- | |
| Warranty Deed | $49,000 | -- |
Mortgage History
| Date | Status | Loan Amount | Loan Type |
|---|---|---|---|
| Open | $178,650 | No Value Available | |
| Closed | -- | No Value Available | |
| Previous Owner | $54,000 | No Value Available |
Source: My State MLS
MLS Number: 11587873
APN: 0410059110
- 1201 S Hutchins Ave
- 123 S 11th St
- 424 E 31st St
- 200 E Us Highway 34
- 2314 Hudson Way
- 309 N 6th Ave
- 1133 Orange Rd
- 588 S Stuhr Rd
- 216 Saratoga Cir
- 2208 Chanticleer St
- 2212 Chanticleer St
- 415 S Cherry St
- 322 W 4th St
- 123 N Locust St Unit 502
- 1040 S Wabash Ave
- 409 S Madison St
- 375 N Walnut St Unit 2
- 504 N Elm St
- 611 N Adams St
- 115 W 13th St







