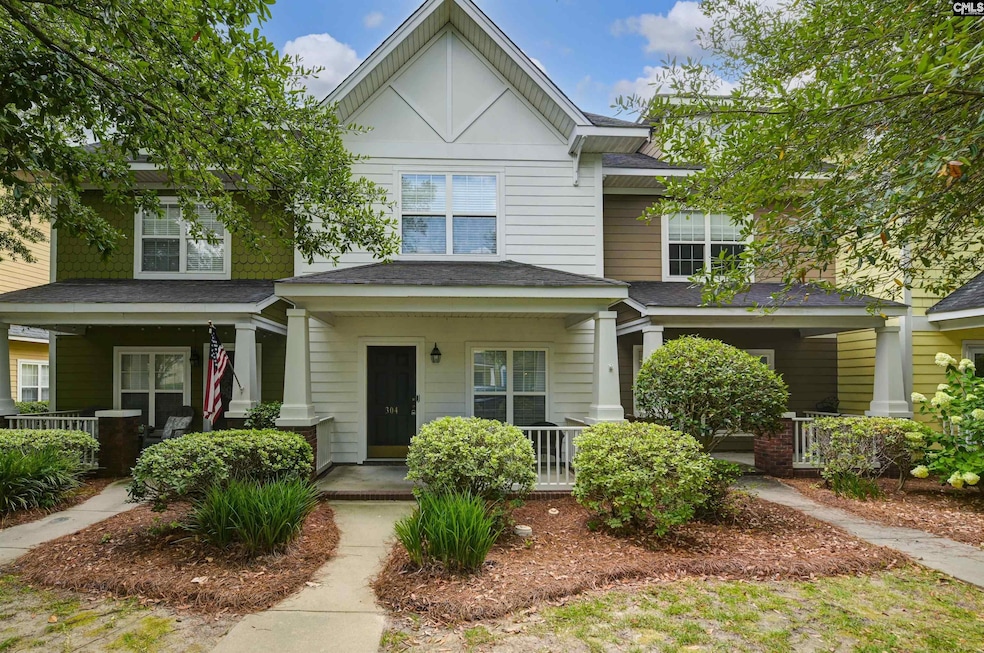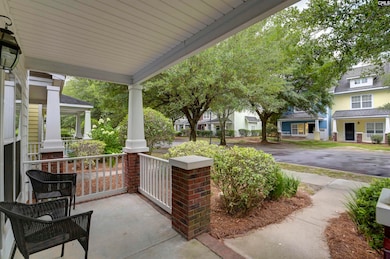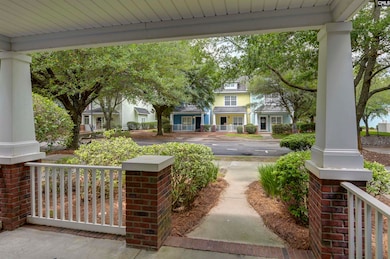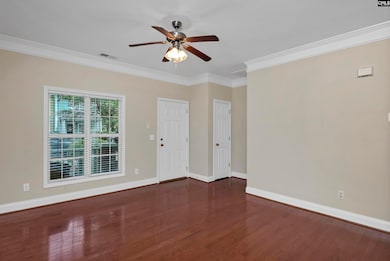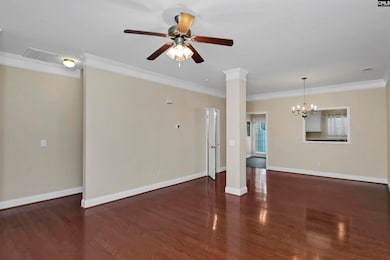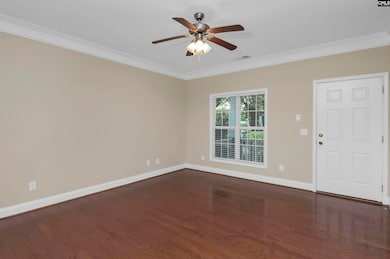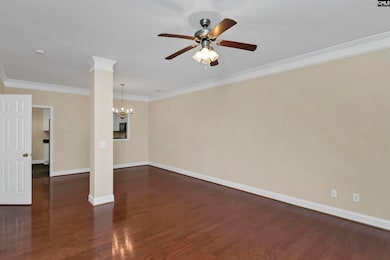304 Hampton Forest Dr Columbia, SC 29209
Southeast Columbia NeighborhoodHighlights
- Traditional Architecture
- Wood Flooring
- Living Room
- Dreher High School Rated A-
- Covered Patio or Porch
- Central Air
About This Home
Welcome to 304 Hampton Forest Drive, a charming townhome tucked away in a peaceful, tree-lined community with easy access to I-77, the University of South Carolina, downtown Columbia, and the airport. This home comes with a washer and dryer! Inside, you’ll find a light-filled, inviting space that feels like home from the moment you step through the door. Beautiful wood flooring flows through the open dining and living areas, seamlessly connecting to a thoughtfully designed kitchen. The kitchen includes a convenient passthrough, perfect for entertaining, and space for a cozy breakfast nook. Step outside to enjoy your own private, fenced backyard—ideal for relaxing or hosting a quiet evening outdoors. Upstairs, plush carpeting in the bedrooms creates a warm and comfortable retreat, while the second-floor laundry adds everyday convenience. High ceilings throughout enhance the feeling of openness, and the welcoming front porch is the perfect spot to sip your morning coffee under the shade of mature trees. This lovely townhome combines comfort, location, and style—schedule your private showing today! * A monthly charge of $30 will be included in your rent for the Resident Benefit Package. This fee provides access to a variety of valuable services and protections designed to enhance your experience as a resident. For a full list of what the package includes and covers, please call us * Disclaimer: CMLS has not reviewed and, therefore, does not endorse vendors who may appear in lis
Townhouse Details
Home Type
- Townhome
Est. Annual Taxes
- $3,402
Year Built
- Built in 2006
Home Design
- Traditional Architecture
- HardiePlank Siding
Interior Spaces
- 1,334 Sq Ft Home
- 2-Story Property
- Ceiling Fan
- Living Room
Kitchen
- Oven
- Range
- Built-In Microwave
- Dishwasher
Flooring
- Wood
- Carpet
Bedrooms and Bathrooms
- 2 Bedrooms
Laundry
- Laundry on upper level
- Electric Dryer Hookup
Outdoor Features
- Covered Patio or Porch
Schools
- Meadowfield Elementary School
- Hand Middle School
- Dreher High School
Utilities
- Central Air
- Heat Pump System
Listing and Financial Details
- Security Deposit $1,750
- Property Available on 7/25/25
Community Details
Overview
- Hampton Forest Subdivision
Pet Policy
- Pets Allowed
- $500 Pet Fee
Map
Source: Consolidated MLS (Columbia MLS)
MLS Number: 613939
APN: 16308-14-17
- 404 Hampton Forest Dr
- 509 Burnside Dr
- 811 Rockwood Rd
- 444 Cami Forest Ln
- 813 Greenlawn Dr
- 184 Springway Dr
- 600 Rockwood Rd
- 821 Walters Ln
- 1040 Coatesdale Rd
- 174 Preston Green Dr
- 1284 Rockwood Rd
- 1264 Rockwood Rd
- 1191 Rockwood Rd
- 6627 Christie Rd
- 6517 Macon Rd
- 6603 Christie Rd
- 59 Garner Springs Ct
- 225 E Lake Trail
- 23 Braiden Manor Rd
- 6760 Towhee Dr
- 607 Lake Forest Rd Unit ID1339904P
- 600 Greenlawn Dr
- 700 Greenlawn Dr
- 1030 Atlas Rd
- 29 Wild Iris Ct
- 133 Cottage Lake Way
- 156 Springway Dr
- 514 Spindrift Ln
- 104 Creek Way Ln
- 1401 Elmtree Rd
- 7648 Garners Ferry Rd
- 1545 Glendale Rd
- 1003 True St
- 36 Blue Fescue Way
- 7116 Tama Rd
- 6530 Davidson Rd Unit D4
- 6530 Davidson Rd Unit C6
- 96 Salers Ln
- 6530 Davidson St
- 1120 Corner Wind Ln
