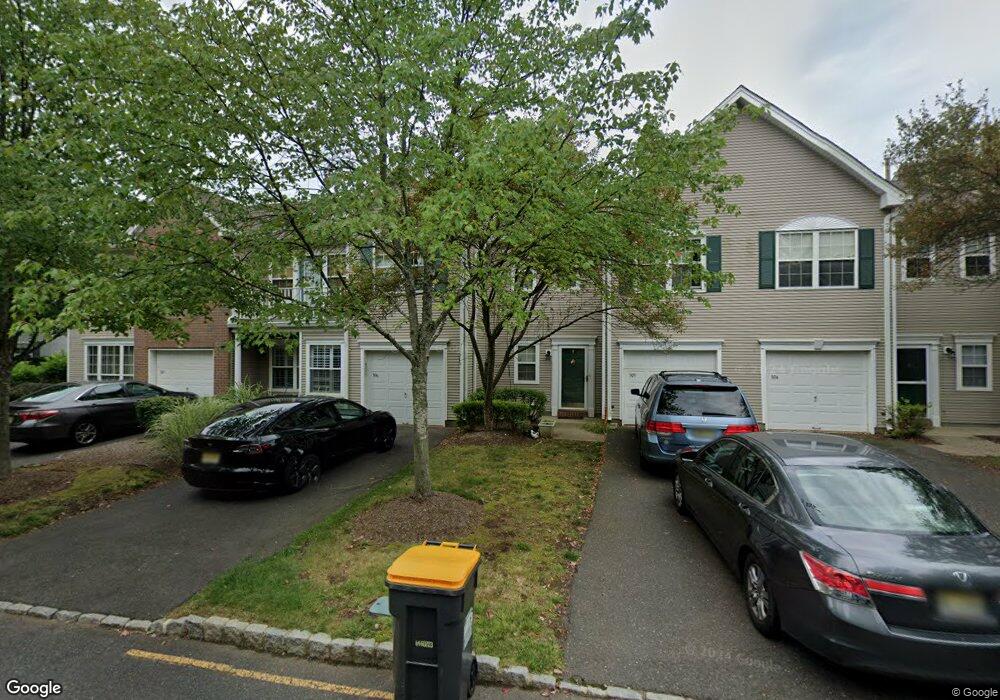304 Hannah Way Bridgewater, NJ 08807
Estimated Value: $505,000 - $606,000
2
Beds
3
Baths
1,252
Sq Ft
$458/Sq Ft
Est. Value
About This Home
This home is located at 304 Hannah Way, Bridgewater, NJ 08807 and is currently estimated at $573,488, approximately $458 per square foot. 304 Hannah Way is a home located in Somerset County with nearby schools including Milltown School, Eisenhower Intermediate School, and Bridgewater-Raritan Middle School.
Ownership History
Date
Name
Owned For
Owner Type
Purchase Details
Closed on
May 23, 2024
Sold by
Ray Ingrid P and Ray Carl
Bought by
Ray Carl
Current Estimated Value
Purchase Details
Closed on
Aug 8, 2019
Sold by
Ray Ingrid P
Bought by
Ray Ingrid P and Ray Carl
Purchase Details
Closed on
Aug 22, 2006
Sold by
Evans Thomas R
Bought by
Ray Gordon T and Ray Ingrid P
Home Financials for this Owner
Home Financials are based on the most recent Mortgage that was taken out on this home.
Original Mortgage
$272,000
Interest Rate
6.83%
Purchase Details
Closed on
Oct 22, 1996
Sold by
K Hovnanian At Bridgewater Vi
Bought by
Evans Thomas and Evans Marguerite
Home Financials for this Owner
Home Financials are based on the most recent Mortgage that was taken out on this home.
Original Mortgage
$125,000
Interest Rate
8.07%
Create a Home Valuation Report for This Property
The Home Valuation Report is an in-depth analysis detailing your home's value as well as a comparison with similar homes in the area
Home Values in the Area
Average Home Value in this Area
Purchase History
| Date | Buyer | Sale Price | Title Company |
|---|---|---|---|
| Ray Carl | -- | None Listed On Document | |
| Ray Carl | -- | None Listed On Document | |
| Ray Ingrid P | -- | None Available | |
| Ray Gordon T | $340,000 | -- | |
| Evans Thomas | $158,240 | -- |
Source: Public Records
Mortgage History
| Date | Status | Borrower | Loan Amount |
|---|---|---|---|
| Previous Owner | Ray Gordon T | $272,000 | |
| Previous Owner | Evans Thomas | $125,000 |
Source: Public Records
Tax History Compared to Growth
Tax History
| Year | Tax Paid | Tax Assessment Tax Assessment Total Assessment is a certain percentage of the fair market value that is determined by local assessors to be the total taxable value of land and additions on the property. | Land | Improvement |
|---|---|---|---|---|
| 2025 | $7,802 | $404,700 | $197,000 | $207,700 |
| 2024 | $7,802 | $399,900 | $197,000 | $202,900 |
| 2023 | $7,384 | $372,000 | $197,000 | $175,000 |
| 2022 | $7,144 | $348,000 | $197,000 | $151,000 |
| 2021 | $6,652 | $329,300 | $187,000 | $142,300 |
| 2020 | $6,646 | $317,400 | $177,000 | $140,400 |
| 2019 | $6,652 | $314,500 | $177,000 | $137,500 |
| 2018 | $6,427 | $304,600 | $170,000 | $134,600 |
| 2017 | $5,971 | $282,700 | $150,000 | $132,700 |
| 2016 | $6,010 | $288,800 | $150,000 | $138,800 |
| 2015 | $5,570 | $267,800 | $130,000 | $137,800 |
| 2014 | $5,331 | $252,400 | $130,000 | $122,400 |
Source: Public Records
Map
Nearby Homes
- 319 Hannah Way
- 61 Waugh Ct
- 351 Route 28
- 48 Reinhart Way
- 43 Wexford Way
- 4101 Dilts Ln
- 4703 Patterson St Unit 47
- 507 Dunn Cir
- 67 Shaffer Rd
- 2 Dumont Ct
- 405 Porter Way W
- 2008 Ackmen Ct
- 501 Reading Cir
- 265 Riverview Dr
- 596 Meadow Rd
- 1114 State Route 28
- 2103 Vroom Dr
- 5 Lewis Dr
- 2104 Doolittle Dr
- 3803 Vroom Dr
- 303 Hannah Way
- 305 Hannah Way
- 302 Hannah Way
- 306 Hannah Way Unit 30B
- 301 Hannah Way
- 307 Hannah Way
- 282 Janine Way
- 283 Janine Way
- 281 Janine Way Unit 29C
- 284 Janine Way
- 280 Janine Way
- 285 Janine Way Unit G
- 308 Hannah Way
- 279 Janine Way
- 286 Janine Way Unit 29H
- 309 Hannah Way
- 287 Janine Way
- 310 Hannah Way
- 288 Janine Way
- 311 Hannah Way Unit D
