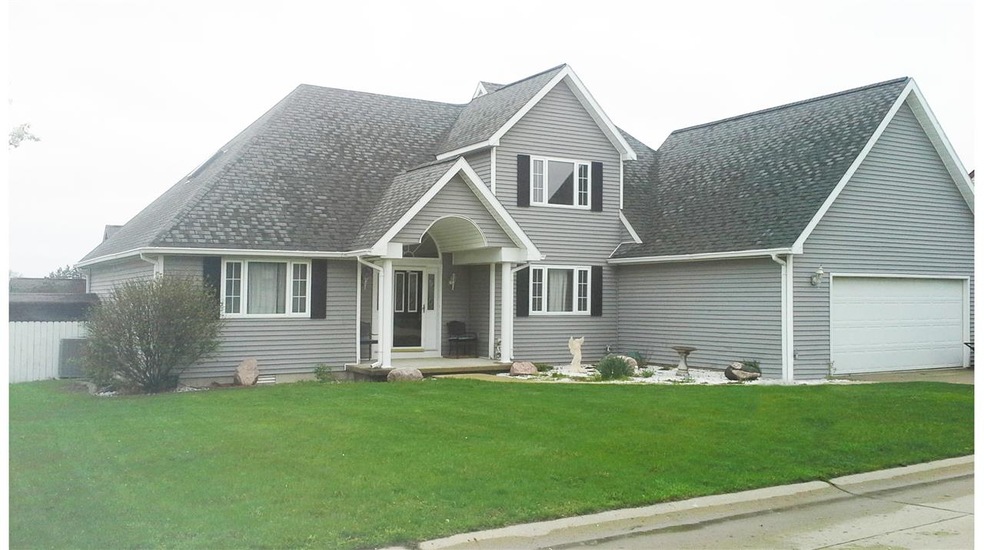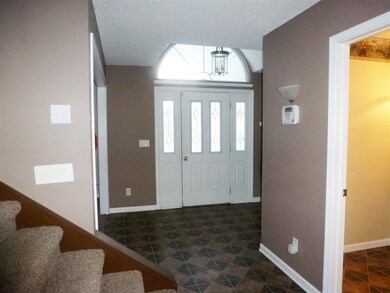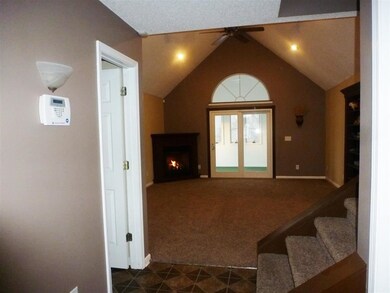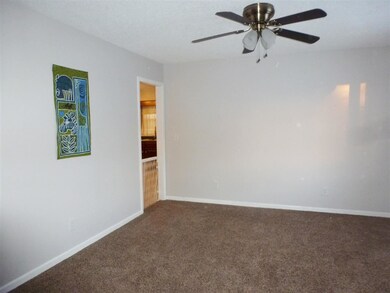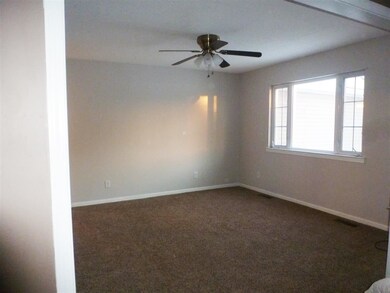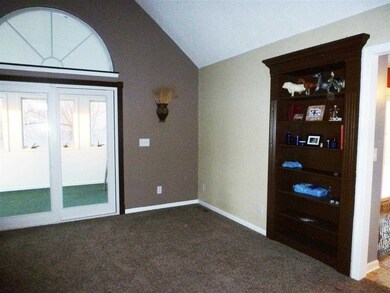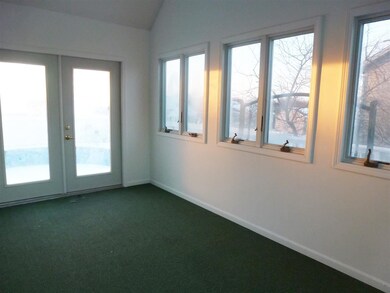
304 Heritage Dr Delphi, IN 46923
Highlights
- Spa
- Traditional Architecture
- Formal Dining Room
- Vaulted Ceiling
- Corner Lot
- 2 Car Attached Garage
About This Home
As of December 2019Conveniently located near schools and just East of downtown Delphi. Newer water heater, garage door opener, fireplace, carpeting. Features include a pool recessed into the deck, hot tub, new fence, alarm system, large eat in kitchen.
Last Agent to Sell the Property
Kathy Lafuse
F.C. Tucker/Shook Listed on: 01/12/2015

Last Buyer's Agent
Pamela Whitehead
RE/MAX At The Crossing

Home Details
Home Type
- Single Family
Est. Annual Taxes
- $1,607
Year Built
- Built in 1995
Lot Details
- 10,803 Sq Ft Lot
- Wood Fence
- Corner Lot
HOA Fees
- $2 Monthly HOA Fees
Parking
- 2 Car Attached Garage
- Heated Garage
- Garage Door Opener
Home Design
- Traditional Architecture
- Asphalt Roof
- Vinyl Construction Material
Interior Spaces
- 1,884 Sq Ft Home
- 2-Story Property
- Built-in Bookshelves
- Vaulted Ceiling
- Ceiling Fan
- Ventless Fireplace
- Gas Log Fireplace
- Entrance Foyer
- Living Room with Fireplace
- Formal Dining Room
- Storage In Attic
- Electric Dryer Hookup
Kitchen
- Eat-In Kitchen
- Laminate Countertops
- Disposal
Flooring
- Carpet
- Vinyl
Bedrooms and Bathrooms
- 4 Bedrooms
- En-Suite Primary Bedroom
- Double Vanity
Basement
- Block Basement Construction
- Crawl Space
Home Security
- Home Security System
- Fire and Smoke Detector
Pool
- Spa
- Above Ground Pool
Utilities
- Forced Air Heating and Cooling System
- Heat Pump System
- Cable TV Available
Listing and Financial Details
- Assessor Parcel Number 08-06-29-036-042.000-007
Community Details
Recreation
- Community Pool
Ownership History
Purchase Details
Home Financials for this Owner
Home Financials are based on the most recent Mortgage that was taken out on this home.Purchase Details
Home Financials for this Owner
Home Financials are based on the most recent Mortgage that was taken out on this home.Purchase Details
Purchase Details
Home Financials for this Owner
Home Financials are based on the most recent Mortgage that was taken out on this home.Purchase Details
Home Financials for this Owner
Home Financials are based on the most recent Mortgage that was taken out on this home.Purchase Details
Similar Homes in Delphi, IN
Home Values in the Area
Average Home Value in this Area
Purchase History
| Date | Type | Sale Price | Title Company |
|---|---|---|---|
| Warranty Deed | -- | None Available | |
| Warranty Deed | -- | None Available | |
| Warranty Deed | -- | None Available | |
| Warranty Deed | $135,500 | Carroll Title Services | |
| Warranty Deed | -- | None Available | |
| Warranty Deed | -- | None Available | |
| Deed | $1,200 | -- |
Mortgage History
| Date | Status | Loan Amount | Loan Type |
|---|---|---|---|
| Open | $157,000 | New Conventional | |
| Previous Owner | $162,011 | No Value Available | |
| Previous Owner | $109,755 | New Conventional | |
| Previous Owner | $108,400 | New Conventional | |
| Previous Owner | $108,400 | New Conventional |
Property History
| Date | Event | Price | Change | Sq Ft Price |
|---|---|---|---|---|
| 12/20/2019 12/20/19 | Sold | $217,000 | -1.3% | $115 / Sq Ft |
| 10/28/2019 10/28/19 | For Sale | $219,900 | +33.3% | $117 / Sq Ft |
| 09/11/2015 09/11/15 | Off Market | $165,000 | -- | -- |
| 05/29/2015 05/29/15 | Sold | $165,000 | 0.0% | $88 / Sq Ft |
| 03/10/2015 03/10/15 | For Sale | $165,000 | -- | $88 / Sq Ft |
Tax History Compared to Growth
Tax History
| Year | Tax Paid | Tax Assessment Tax Assessment Total Assessment is a certain percentage of the fair market value that is determined by local assessors to be the total taxable value of land and additions on the property. | Land | Improvement |
|---|---|---|---|---|
| 2024 | $2,698 | $269,800 | $29,300 | $240,500 |
| 2023 | $2,006 | $231,400 | $29,300 | $202,100 |
| 2022 | $2,006 | $201,900 | $29,300 | $172,600 |
| 2021 | $1,949 | $196,000 | $24,300 | $171,700 |
| 2020 | $1,850 | $186,200 | $24,300 | $161,900 |
| 2019 | $1,718 | $173,000 | $24,300 | $148,700 |
| 2018 | $1,764 | $173,000 | $24,300 | $148,700 |
| 2017 | $1,770 | $174,100 | $19,900 | $154,200 |
| 2016 | $1,609 | $158,500 | $19,900 | $138,600 |
| 2014 | $1,667 | $165,500 | $19,900 | $145,600 |
Agents Affiliated with this Home
-

Seller's Agent in 2019
Cindy Heinzman
Modern Real Estate
(574) 727-1144
1 in this area
223 Total Sales
-

Buyer's Agent in 2019
Shelley Molter
The Real Estate Agency
(765) 479-3773
6 in this area
92 Total Sales
-
K
Seller's Agent in 2015
Kathy Lafuse
F.C. Tucker/Shook
-
P
Buyer's Agent in 2015
Pamela Whitehead
RE/MAX
Map
Source: Indiana Regional MLS
MLS Number: 201501165
APN: 08-06-29-036-042.000-007
- 208 W Vine St
- 232 W Vine St
- 803 Armory Rd
- 102 Riley Rd
- 116 Williston Ct
- 502 Riley Rd
- 215 W Front St
- 111 W Franklin St
- 317 N Market St
- 0 N 10th St Unit 202528756
- 1045 N Wells St
- 1326 N Wells St
- 2075 N 925 W
- 9067 W 290 N
- 6711 W Division Line Rd
- 35 Pond View Dr
- 9331 W 310 N
- 8649 W Division Line Rd
- 8645 W Division Line Rd
- 9290 W 310 N
