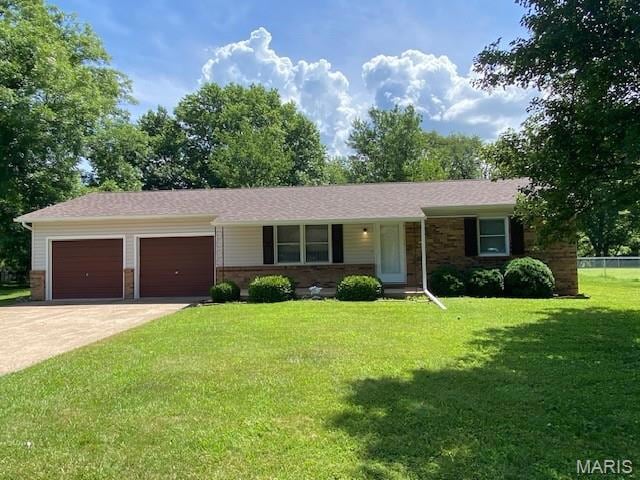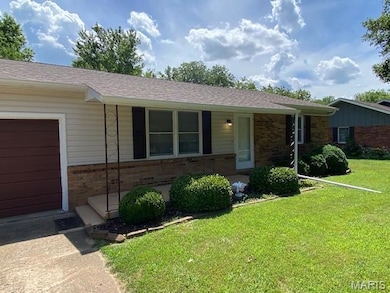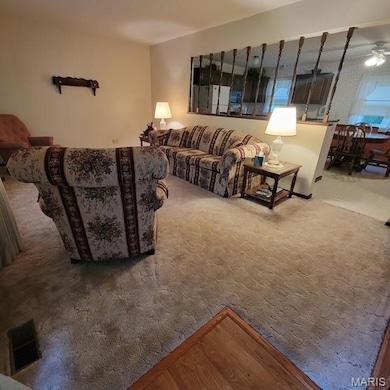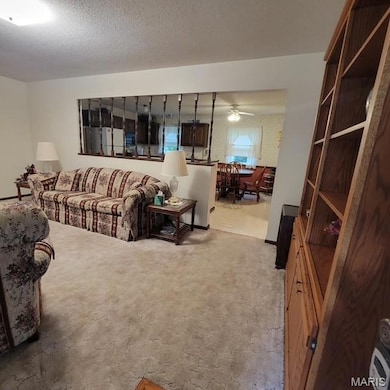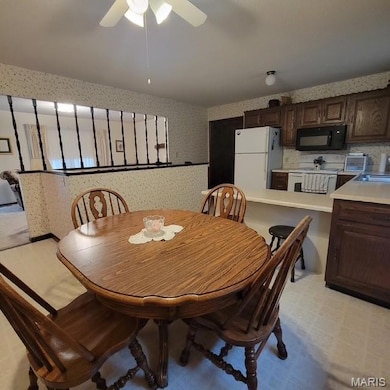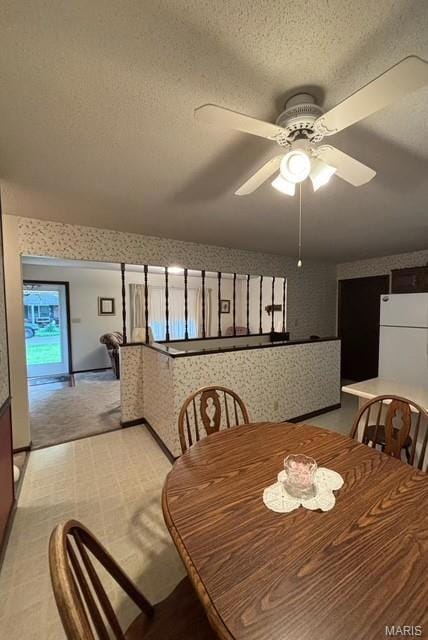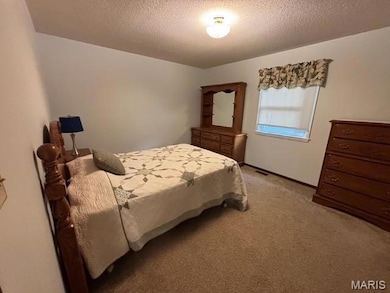
304 Hillcrest Dr Sainte Genevieve, MO 63670
Estimated payment $1,262/month
Highlights
- Recreation Room
- No HOA
- Breakfast Room
- Traditional Architecture
- Covered Patio or Porch
- 2 Car Attached Garage
About This Home
New price! Minutes from historic Ste. Genevieve's downtown restaurants and shops, this updated home is full of charm and convenience! Featuring 2 bedrooms, 1.5 baths, an open floor plan, and partially finished lower level, it offers a spacious feel with a total of 1506 square feet of living space. Enjoy outdoor living on the patio overlooking a large, level lot that backs to serene trees and affords lots of privacy. No single car garage here! This home has an oversized 2-car garage with double-entry driveway. With a brand-new roof and siding (2024), newer windows, quiet neighborhood, and walking distance to the town's annual Jour de Fete festival, this home blends comfort, style, and location into one unbeatable package. Come see the amazing lot and quiet, in-town living location near to all amenities! Seller is has passed the occupancy for the City of Ste. Genevieve.
Listing Agent
Coldwell Banker Realty - Gundaker License #2010007828 Listed on: 07/10/2025

Home Details
Home Type
- Single Family
Est. Annual Taxes
- $1,147
Year Built
- Built in 1978
Parking
- 2 Car Attached Garage
- Oversized Parking
- Garage Door Opener
- Off-Street Parking
Home Design
- Traditional Architecture
- Brick Veneer
Interior Spaces
- 1-Story Property
- Family Room
- Breakfast Room
- Recreation Room
Kitchen
- Eat-In Kitchen
- Microwave
- Disposal
Flooring
- Carpet
- Laminate
Bedrooms and Bathrooms
- 2 Bedrooms
Partially Finished Basement
- Basement Ceilings are 8 Feet High
- Finished Basement Bathroom
Home Security
- Storm Doors
- Fire and Smoke Detector
Schools
- Ste. Genevieve Elem. Elementary School
- Ste. Genevieve Middle School
- Ste. Genevieve Sr. High School
Additional Features
- Covered Patio or Porch
- Forced Air Heating and Cooling System
Community Details
- No Home Owners Association
Listing and Financial Details
- Assessor Parcel Number 10248.000
Map
Home Values in the Area
Average Home Value in this Area
Tax History
| Year | Tax Paid | Tax Assessment Tax Assessment Total Assessment is a certain percentage of the fair market value that is determined by local assessors to be the total taxable value of land and additions on the property. | Land | Improvement |
|---|---|---|---|---|
| 2024 | $1,147 | $20,400 | $0 | $0 |
| 2023 | $1,118 | $20,130 | $3,070 | $17,060 |
| 2022 | $969 | $17,570 | $0 | $0 |
| 2021 | $967 | $17,570 | $0 | $0 |
| 2020 | $967 | $17,270 | $3,070 | $14,200 |
| 2019 | $967 | $17,270 | $3,070 | $14,200 |
| 2018 | $920 | $17,270 | $0 | $0 |
| 2017 | $891 | $17,270 | $0 | $0 |
| 2016 | $962 | $18,550 | $0 | $0 |
| 2015 | -- | $18,550 | $0 | $0 |
| 2014 | -- | $18,550 | $0 | $0 |
| 2013 | -- | $18,550 | $0 | $0 |
| 2012 | -- | $18,549 | $1,615 | $16,934 |
Property History
| Date | Event | Price | Change | Sq Ft Price |
|---|---|---|---|---|
| 08/06/2025 08/06/25 | Price Changed | $213,900 | -4.9% | $142 / Sq Ft |
| 07/10/2025 07/10/25 | For Sale | $224,900 | -- | $149 / Sq Ft |
Similar Homes in the area
Source: MARIS MLS
MLS Number: MIS25045710
APN: 10248.000
- 7244 Hillcrest Dr
- 313 Saint Marys Rd
- 255 Seraphin St
- 9995 Hwy Aa
- 535 Cedar Ln
- 525 Audubon St
- 132 Linn Dr
- 698 Center Dr
- 371 Jefferson St
- 672 Jefferson St
- 305 N Main St
- 675 Jefferson St
- 807 Market St
- 2 Oakwood Dr
- 753 Rozier St
- 0 Lahaye St Unit MIS25043061
- 640 N 3rd St
- 698 N 3rd St
- 206 Saint Jude Dr
- 215 Virginia St
- 21 E Saint Joseph St
- 21 E St Joseph St
- 6 Woodchase Dr
- 1502 N Washington St
- 821 Hillsboro Rd
- 601 Wallace Rd
- 1116 Maplewood Ln
- 801 Brittany Ct
- 728 American Legion Dr
- 12675 Victoria Heights
- 400 Maple Valley Dr
- 100 Roper
- 1000 Icon Way
- 60 Liberty Landing Cir
- 4826 Red Rooster Ln
- 1205 W Columbia St
- 201 Hyler Dr
- 316 W Mill St Unit 6
- 121 Westmount Dr
- 852 Vine St
