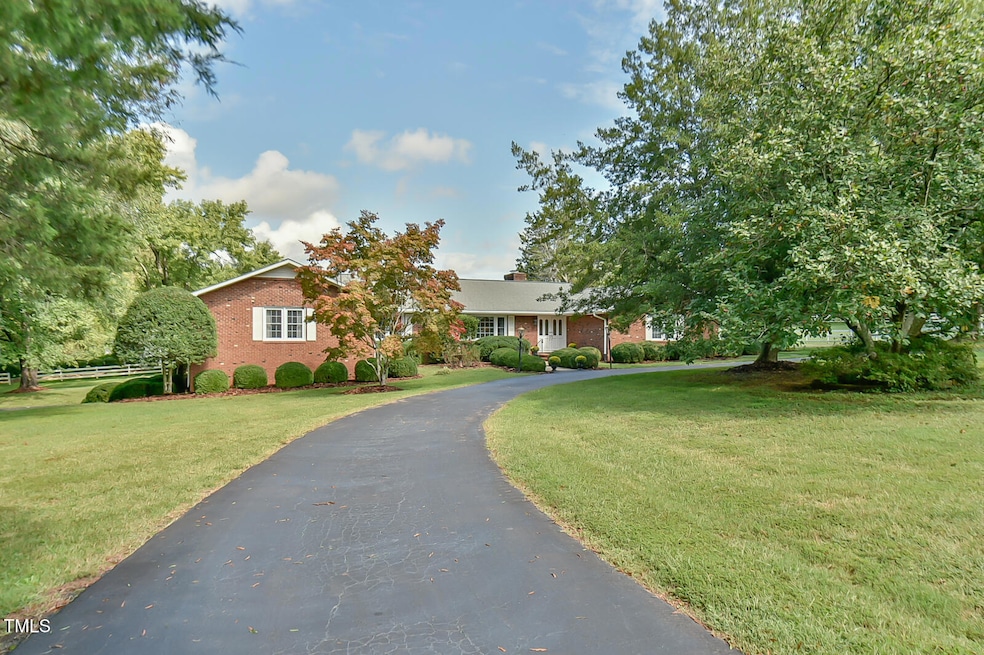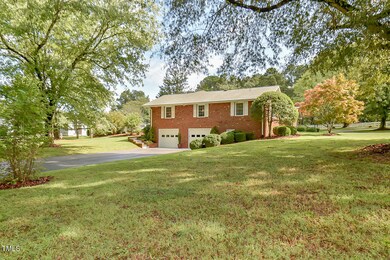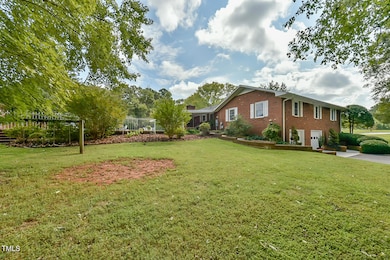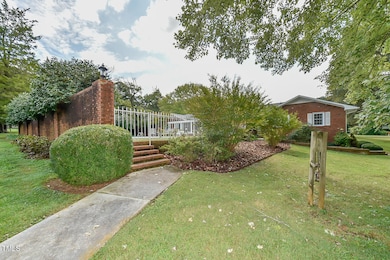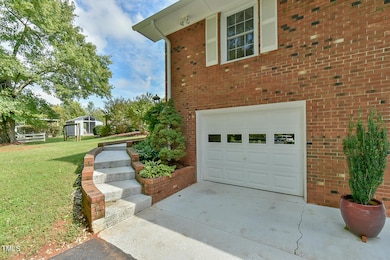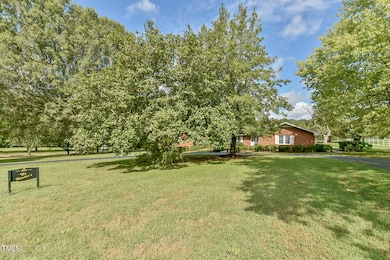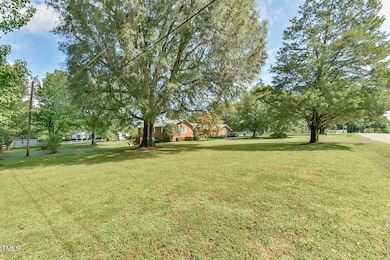304 Homestead Rd Chapel Hill, NC 27516
Estimated payment $5,383/month
Highlights
- Filtered Pool
- Granite Flooring
- Recreation Room
- Morris Grove Elementary School Rated A
- 1.09 Acre Lot
- Partially Wooded Lot
About This Home
All Brick home on 1.09 acre lot minutes from schools and town. Enjoy Dining in your formal Dining Room or relax in your Family room with massive brick fireplace and sitting area. The Kitchen comes equipped with all Stainless Steal appliances, hard surface counter tops, recessed lighting, cherry cabinets. Off the Family room enter the Sunroom and enjoy the hot tub just before cooling off in the pool only steps away. This home offers a total of six Bedrooms and 3 baths. Currently 2 of the bedrooms and bath are used as an attached apartment with large living room, kitchen and exterior entrance. The walkout basement doubles as garage and or recreation area.
Home Details
Home Type
- Single Family
Est. Annual Taxes
- $8,160
Year Built
- Built in 1973 | Remodeled
Lot Details
- 1.09 Acre Lot
- Lot Dimensions are 237x207x236x200
- Property fronts a private road
- Property fronts a state road
- Back Yard Fenced
- Brick Fence
- Corners Of The Lot Have Been Marked
- Partially Wooded Lot
- Landscaped with Trees
- Grass Covered Lot
- Property is zoned R-15
Parking
- 2 Car Attached Garage
- Basement Garage
- Side Facing Garage
- Shared Driveway
- 6 Open Parking Spaces
Home Design
- Traditional Architecture
- Brick Veneer
- Brick Foundation
- Concrete Foundation
- Batts Insulation
- Architectural Shingle Roof
- Lead Paint Disclosure
Interior Spaces
- 1-Story Property
- Built-In Features
- Recessed Lighting
- Fireplace Features Masonry
- Entrance Foyer
- Family Room with Fireplace
- Living Room
- Dining Room
- Recreation Room
- Sun or Florida Room
- Fire and Smoke Detector
Kitchen
- Range
- Microwave
- Dishwasher
- Stainless Steel Appliances
Flooring
- Carpet
- Granite
- Marble
- Ceramic Tile
Bedrooms and Bathrooms
- 6 Bedrooms
- Walk-In Closet
- In-Law or Guest Suite
- 3 Full Bathrooms
- Primary bathroom on main floor
- Double Vanity
Attic
- Pull Down Stairs to Attic
- Unfinished Attic
Partially Finished Basement
- Interior and Exterior Basement Entry
- Block Basement Construction
Pool
- Filtered Pool
- In Ground Pool
- In Ground Spa
- Fence Around Pool
Outdoor Features
- Covered Patio or Porch
- Outdoor Gas Grill
Schools
- Morris Grove Elementary School
- Mcdougle Middle School
- Chapel Hill High School
Horse Facilities and Amenities
- Grass Field
Utilities
- Central Heating and Cooling System
- Heating System Uses Propane
- Underground Utilities
- Shared Well
- Septic Tank
- Cable TV Available
Community Details
- No Home Owners Association
Listing and Financial Details
- Assessor Parcel Number 9769-88-8176
Map
Home Values in the Area
Average Home Value in this Area
Tax History
| Year | Tax Paid | Tax Assessment Tax Assessment Total Assessment is a certain percentage of the fair market value that is determined by local assessors to be the total taxable value of land and additions on the property. | Land | Improvement |
|---|---|---|---|---|
| 2025 | $8,998 | $1,005,000 | $316,600 | $688,400 |
| 2024 | $8,160 | $684,500 | $223,100 | $461,400 |
| 2023 | $8,001 | $686,400 | $223,100 | $463,300 |
| 2022 | $7,869 | $686,400 | $223,100 | $463,300 |
| 2021 | $7,784 | $686,400 | $223,100 | $463,300 |
| 2020 | $7,880 | $651,200 | $223,100 | $428,100 |
| 2018 | $0 | $645,700 | $223,100 | $422,600 |
| 2017 | $6,303 | $645,700 | $223,100 | $422,600 |
| 2016 | $6,303 | $513,234 | $125,454 | $387,780 |
| 2015 | $6,303 | $513,234 | $125,454 | $387,780 |
| 2014 | $6,263 | $513,234 | $125,454 | $387,780 |
Property History
| Date | Event | Price | List to Sale | Price per Sq Ft |
|---|---|---|---|---|
| 12/04/2025 12/04/25 | Pending | -- | -- | -- |
| 08/09/2025 08/09/25 | Price Changed | $895,000 | -8.2% | $196 / Sq Ft |
| 06/13/2025 06/13/25 | Price Changed | $975,000 | -26.1% | $213 / Sq Ft |
| 12/15/2024 12/15/24 | For Sale | $1,320,000 | -- | $289 / Sq Ft |
Purchase History
| Date | Type | Sale Price | Title Company |
|---|---|---|---|
| Deed | $93,800 | -- |
Source: Doorify MLS
MLS Number: 10067374
APN: 9769887198
- 120 Stony Hill Rd
- 8780 Old Nc 86
- Site2 @819 Homestead Rd
- 110 Bellamy Ln Unit 102
- 110 Bellamy Ln Unit 109
- 110 Bellamy Ln Unit 107
- 110 Bellamy Ln Unit 202
- 110 Bellamy Ln Unit 111
- 110 Bellamy Ln Unit 206
- 110 Bellamy Ln Unit 108
- 110 Bellamy Ln Unit 103
- 110 Bellamy Ln Unit 104
- 114 Philips Square
- 2710 Pathway Dr
- 804 Long Meadows Rd
- 201 E Winmore Ave
- 122 Sanderway Dr
- 118 Sanderway Dr
- 214 Towne Ridge Ln
- 205 Cobblestone Dr
