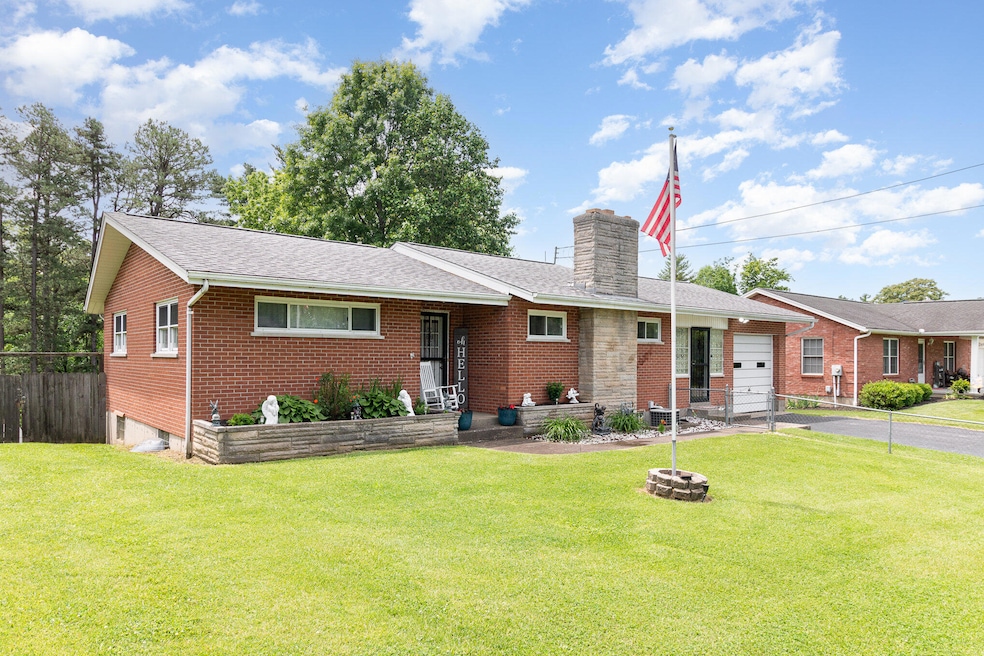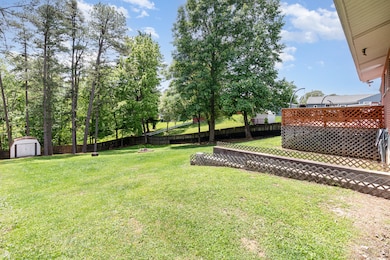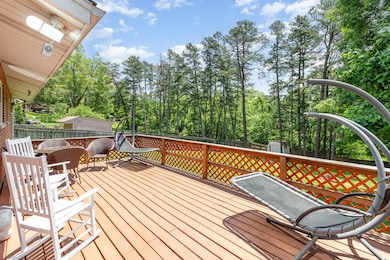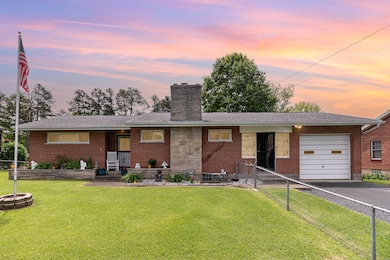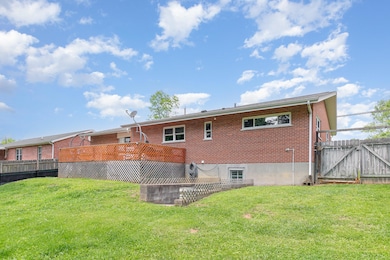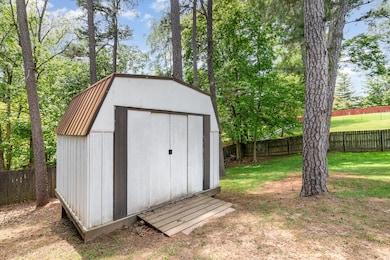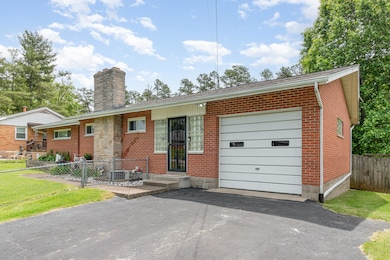
304 Humes Ridge Rd Williamstown, KY 41097
Highlights
- View of Trees or Woods
- Deck
- Recreation Room
- Open Floorplan
- Wood Burning Stove
- Partially Wooded Lot
About This Home
As of August 2025FHA/VA/Conventional/Rural Housing Eligible. Spacious 2 to 3 bedroom/2 full bath/1 car garage, full brick & stone ranch home with a finished lower level with walkout to private .33 acre wooded fenced yard. Finished lower level large enough for an additional 2 bedrooms, tons of space, fully fenced with privacy fence, estimated square footage 2280, wood burning fireplace, large 24x14 deck, newer flooring, updated windows, lighting & ceiling fans, Well maintained, shingles 5 years, city water, public sewer, All information is believed to be accurate but not guaranteed.
Last Agent to Sell the Property
Culbertson Real Estate Group License #229728 Listed on: 05/31/2025
Home Details
Home Type
- Single Family
Est. Annual Taxes
- $1,848
Lot Details
- 0.34 Acre Lot
- Property is Fully Fenced
- Wood Fence
- Level Lot
- Partially Wooded Lot
- Private Yard
Parking
- 1 Car Attached Garage
- Oversized Parking
- Front Facing Garage
- Garage Door Opener
- Driveway
- Off-Street Parking
Home Design
- Ranch Style House
- Brick Exterior Construction
- Poured Concrete
- Shingle Roof
- Stone
Interior Spaces
- 2,280 Sq Ft Home
- Open Floorplan
- Ceiling Fan
- Chandelier
- Wood Burning Stove
- Wood Burning Fireplace
- Vinyl Clad Windows
- Insulated Windows
- Entryway
- Family Room
- Living Room
- Formal Dining Room
- Home Office
- Recreation Room
- Storage Room
- Utility Room
- Views of Woods
- Storage In Attic
- Fire and Smoke Detector
Kitchen
- Gas Oven
- Gas Range
- Microwave
- Dishwasher
- Stainless Steel Appliances
- Laminate Countertops
- Utility Sink
- Disposal
Flooring
- Carpet
- Concrete
- Ceramic Tile
- Vinyl
Bedrooms and Bathrooms
- 3 Bedrooms
- 2 Full Bathrooms
- Bathtub with Shower
- Shower Only
Laundry
- Laundry Room
- Laundry on lower level
- Electric Dryer Hookup
Finished Basement
- Walk-Out Basement
- Basement Fills Entire Space Under The House
- Finished Basement Bathroom
- Basement Storage
Outdoor Features
- Deck
- Shed
Schools
- Williamstown Elementary School
- Williamstown Independent Middle School
- Williamstown High School
Utilities
- Central Air
- Heating System Uses Natural Gas
- Underground Utilities
- High Speed Internet
- Cable TV Available
Community Details
- No Home Owners Association
Listing and Financial Details
- Assessor Parcel Number 058-07-00-011.00
Ownership History
Purchase Details
Home Financials for this Owner
Home Financials are based on the most recent Mortgage that was taken out on this home.Purchase Details
Home Financials for this Owner
Home Financials are based on the most recent Mortgage that was taken out on this home.Purchase Details
Home Financials for this Owner
Home Financials are based on the most recent Mortgage that was taken out on this home.Similar Homes in Williamstown, KY
Home Values in the Area
Average Home Value in this Area
Purchase History
| Date | Type | Sale Price | Title Company |
|---|---|---|---|
| Deed | $130,000 | None Listed On Document | |
| Warranty Deed | $130,000 | 360 American Title Services | |
| Deed | $63,600 | -- |
Mortgage History
| Date | Status | Loan Amount | Loan Type |
|---|---|---|---|
| Open | $127,645 | FHA | |
| Previous Owner | $131,313 | New Conventional | |
| Previous Owner | $44,028 | No Value Available |
Property History
| Date | Event | Price | Change | Sq Ft Price |
|---|---|---|---|---|
| 08/29/2025 08/29/25 | Sold | $240,000 | -4.0% | $105 / Sq Ft |
| 07/26/2025 07/26/25 | Pending | -- | -- | -- |
| 06/29/2025 06/29/25 | Price Changed | $249,900 | -2.0% | $110 / Sq Ft |
| 05/31/2025 05/31/25 | For Sale | $255,000 | -- | $112 / Sq Ft |
Tax History Compared to Growth
Tax History
| Year | Tax Paid | Tax Assessment Tax Assessment Total Assessment is a certain percentage of the fair market value that is determined by local assessors to be the total taxable value of land and additions on the property. | Land | Improvement |
|---|---|---|---|---|
| 2024 | $1,848 | $130,000 | $0 | $0 |
| 2023 | $1,790 | $130,000 | $0 | $0 |
| 2022 | $1,791 | $130,000 | $0 | $0 |
| 2021 | $1,808 | $130,000 | $0 | $0 |
| 2020 | $1,860 | $135,000 | $0 | $0 |
| 2019 | $1,229 | $85,000 | $0 | $0 |
| 2018 | $1,225 | $85,000 | $0 | $0 |
| 2017 | $931 | $63,600 | $0 | $0 |
| 2014 | $867 | $63,600 | $0 | $0 |
| 2012 | $841 | $63,600 | $15,000 | $48,600 |
Agents Affiliated with this Home
-
Nikki Culbertson

Seller's Agent in 2025
Nikki Culbertson
Culbertson Real Estate Group
(859) 653-0972
3 in this area
361 Total Sales
-
Lynn Nantz

Buyer's Agent in 2025
Lynn Nantz
The Realty Place
(859) 462-1115
1 in this area
12 Total Sales
Map
Source: Northern Kentucky Multiple Listing Service
MLS Number: 632983
APN: 058-07-00-011.00
- 307 Humes Ridge Rd
- 9 Lapine Ave
- 509 Humes Ridge Rd
- 203 Waterworks Rd
- 10 Kelly Ave
- Tract 11 Waterworks Rd
- Tract 9 Waterworks Rd
- Tract 10 Waterworks Rd
- 745 Waterworks Rd
- Tract 13 Waterworks Rd
- 0.55 AC N Main St
- 655 Humes Ridge Rd
- 0 Hwy 22 Unit 621344
- 91.46 AC Conrad Ln
- 31 Conrad Ln
- 127 Arlington Ct
- 131 Arlington Ct
- 109 Keeneland Dr
- 816 Waterworks Rd
- 113 Belmont Ct
