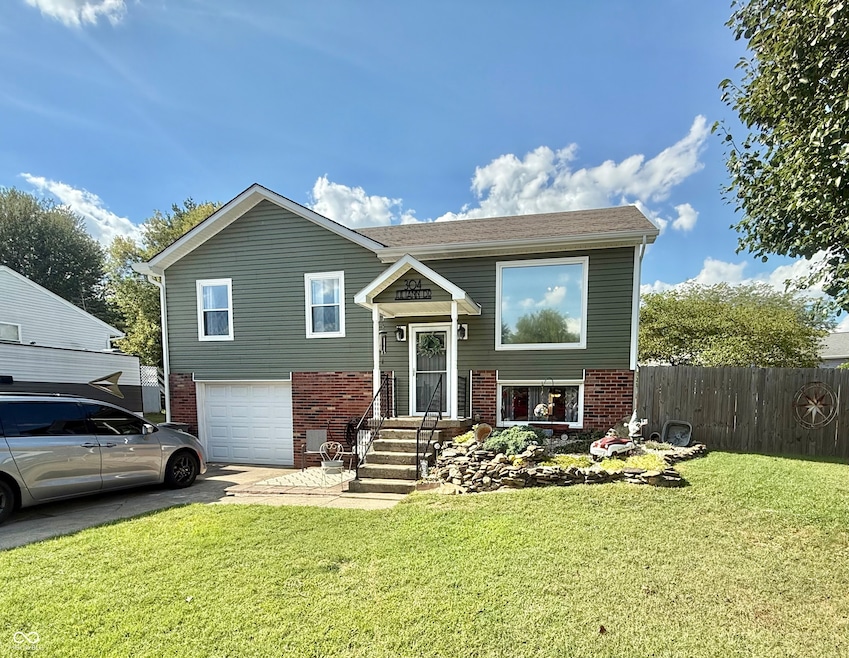
304 Juliann Dr Seymour, IN 47274
Estimated payment $1,265/month
Highlights
- Updated Kitchen
- No HOA
- 1 Car Attached Garage
- Mature Trees
- Neighborhood Views
- Eat-In Kitchen
About This Home
304 Juliann DR, SEYMOUR, IN is calling your name, beckoning you to a life less ordinary, where the grass is greener (possibly because you painted it that way) and the possibilities are as boundless as your imagination! This single-family residence is ready and waiting for its new ringleader to come in and take charge, with many updates thoroughout including new siding and gutters and custom tiled shower and bathtub. With 1464 square feet of living area spread across two stories, there's ample room to orchestrate grand adventures, or, you know, just relax and binge-watch your favorite shows; and who doesn't want to do that? The home includes four bedrooms, which means that you'll have room for guests, hobbies, an office, or a really, really impressive walk-in closet! Two full bathrooms mean no more fighting over the shower in the morning! The 7832 square feet Privacy Fenced lot is your own private kingdom! Imagine hosting summer barbecues from your spacious deck, building a snowman army, or simply enjoying the fresh air! Built in 1981, this home has seen some things, and it's ready for its next chapter! This is more than just a house; it's a launchpad for your dreams!
Home Details
Home Type
- Single Family
Est. Annual Taxes
- $1,236
Year Built
- Built in 1981
Lot Details
- 7,832 Sq Ft Lot
- Mature Trees
Parking
- 1 Car Attached Garage
- Garage Door Opener
Home Design
- Brick Exterior Construction
- Slab Foundation
- Poured Concrete
- Vinyl Siding
Interior Spaces
- 1-Story Property
- Paddle Fans
- Entrance Foyer
- Combination Kitchen and Dining Room
- Neighborhood Views
- Laundry in Basement
Kitchen
- Updated Kitchen
- Eat-In Kitchen
- Microwave
- Dishwasher
Flooring
- Carpet
- Laminate
- Vinyl
Bedrooms and Bathrooms
- 4 Bedrooms
Laundry
- Laundry Room
- Dryer
- Washer
Outdoor Features
- Shed
- Storage Shed
Location
- City Lot
Schools
- Seymour Middle School
- Seymour Senior High School
Utilities
- Forced Air Heating and Cooling System
- Heat Pump System
Community Details
- No Home Owners Association
- Glenbrook Subdivision
Listing and Financial Details
- Tax Lot 50
- Assessor Parcel Number 366629301032000009
Map
Home Values in the Area
Average Home Value in this Area
Tax History
| Year | Tax Paid | Tax Assessment Tax Assessment Total Assessment is a certain percentage of the fair market value that is determined by local assessors to be the total taxable value of land and additions on the property. | Land | Improvement |
|---|---|---|---|---|
| 2024 | $1,236 | $136,800 | $12,500 | $124,300 |
| 2023 | $1,055 | $122,200 | $12,500 | $109,700 |
| 2022 | $1,054 | $115,400 | $12,500 | $102,900 |
| 2021 | $748 | $103,200 | $12,500 | $90,700 |
| 2020 | $620 | $99,400 | $12,500 | $86,900 |
| 2019 | $617 | $99,400 | $12,500 | $86,900 |
| 2018 | $563 | $95,600 | $12,500 | $83,100 |
| 2017 | $693 | $96,100 | $12,500 | $83,600 |
| 2016 | $443 | $88,500 | $12,500 | $76,000 |
| 2014 | $268 | $80,400 | $12,100 | $68,300 |
| 2013 | $268 | $83,200 | $12,200 | $71,000 |
Property History
| Date | Event | Price | Change | Sq Ft Price |
|---|---|---|---|---|
| 09/04/2025 09/04/25 | Pending | -- | -- | -- |
| 09/04/2025 09/04/25 | For Sale | $215,000 | +115.0% | $147 / Sq Ft |
| 02/12/2016 02/12/16 | Sold | $100,000 | -4.7% | $68 / Sq Ft |
| 12/11/2015 12/11/15 | Pending | -- | -- | -- |
| 12/02/2015 12/02/15 | For Sale | $104,900 | -- | $72 / Sq Ft |
Purchase History
| Date | Type | Sale Price | Title Company |
|---|---|---|---|
| Warranty Deed | -- | -- | |
| Warranty Deed | -- | -- | |
| Quit Claim Deed | -- | -- | |
| Interfamily Deed Transfer | $54,000 | Madison Land Title | |
| Contract Of Sale | $54,000 | None Available | |
| Warranty Deed | $46,900 | Madison Land Title | |
| Corporate Deed | -- | None Available | |
| Warranty Deed | $59,500 | Foutty And Foutty Llp | |
| Sheriffs Deed | -- | None Available | |
| Warranty Deed | $85,000 | -- | |
| Warranty Deed | $76,000 | -- |
Mortgage History
| Date | Status | Loan Amount | Loan Type |
|---|---|---|---|
| Open | $115,588 | FHA | |
| Closed | $98,188 | FHA | |
| Previous Owner | $50,000 | Seller Take Back | |
| Previous Owner | $18,898 | Credit Line Revolving |
Similar Homes in Seymour, IN
Source: MIBOR Broker Listing Cooperative®
MLS Number: 22060646
APN: 36-66-29-301-032.000-009
- 221 W Harrison Dr
- 928 S Walnut St
- 924 S Lynn St
- 826 Phillips Ln
- 836 Wendemere Dr
- 735 Marley Ln
- 737 Marley Ln
- 802 S Walnut St
- 819 S Lynn St
- 822 Allendale Dr
- 624 S Walnut St
- 705 Carter St
- 715 Jackson St
- 328 E Laurel St
- 1044 Rebecca Ct
- 329 E Laurel St
- 2961 N State Road 11
- 3224 N County Road 900 E
- 1024 W Oak St
- 3204 N County Road 900 E






