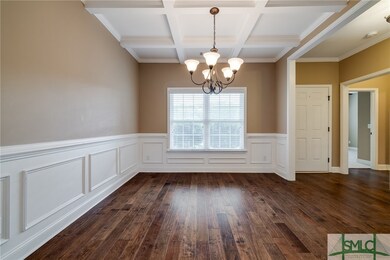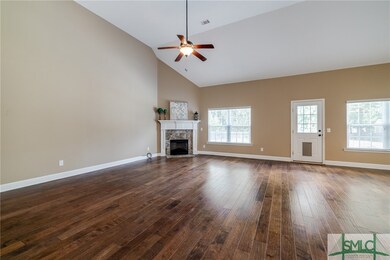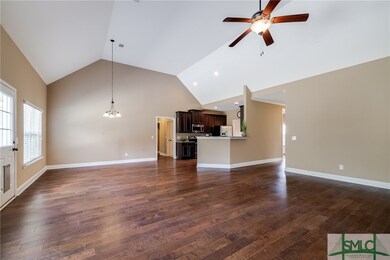304 Keen Way Guyton, GA 31312
Estimated Value: $423,000 - $438,762
About This Home
As of November 2022Rare opportunity in Highly Desirable South Effingham School District. This Beautiful 4 Bedroom 2 Bath Home is Situated on a large Lake Fully Fenced Lot! Filled with Many Features and Accents Including Hardwood Flooring, Separate Dining Room with Coffered Ceilings, Open Kitchen to Living Room with Granite Countertops, Custom Cabinetry, Breakfast Bar, and SS Appliances! Huge Living Room with an Electric Fireplace! En-Suite on the Main with a huge walk-in/ through Closet, Trey Ceilings, Double Vanities, Garden Tub, and Separate Shower! Brand New Carpet In 3 bedrooms Downstairs! Step Out Back to Your Amazing Backyard Oasis with an Above Ground Pool and as a Bonus Storage Building Conveys! Tons of Storage and a Walk-in Attic! Minutes to Schools, Shopping, Restaurants, and I-95 and and Easy Commute to Gulfstream, Savannah Airport, and Tanger outlets!
Home Details
Home Type
Single Family
Year Built
2015
Lot Details
0
HOA Fees
$19 per month
Parking
2
Listing Details
- Property Type: Residential
- Year Built: 2015
- Special Features: VirtualTour
- Property Sub Type: Detached
- Stories: 1
Interior Features
- Basement: None
- Interior Amenities: Attic, Breakfast Bar, Breakfast Area, Tray Ceiling(s), Cathedral Ceiling(s), Double Vanity, Entrance Foyer, Garden Tub/Roman Tub, Main Level Primary, Pantry, Split Bedrooms, Separate Shower, Fireplace, Programmable Thermostat
Exterior Features
- Fencing: Yard Fenced
- Roof: Asphalt
Utilities
- Utilities: Cable Available, Underground Utilities
- Water Source: Shared Well
Lot Info
- Zoning: R-1
Tax Info
- Tax Year: 2014
MLS Schools
- Elementary School: South Effingham
- High School: South Effingham
Ownership History
Purchase Details
Home Financials for this Owner
Home Financials are based on the most recent Mortgage that was taken out on this home.Purchase Details
Home Financials for this Owner
Home Financials are based on the most recent Mortgage that was taken out on this home.Purchase Details
Home Financials for this Owner
Home Financials are based on the most recent Mortgage that was taken out on this home.Purchase Details
Purchase Details
Home Values in the Area
Average Home Value in this Area
Purchase History
| Date | Buyer | Sale Price | Title Company |
|---|---|---|---|
| Fransway John Eric | $384,900 | -- | |
| Frashure Richard | $252,000 | -- | |
| South Georgia Custom Homes Llc | $168,000 | -- | |
| Rabun Estates Homeowners Association Inc | -- | -- | |
| Dasher Willie S | $282,000 | -- |
Mortgage History
| Date | Status | Borrower | Loan Amount |
|---|---|---|---|
| Open | Fransway John Eric | $365,650 | |
| Previous Owner | Frashure Richard | $244,440 | |
| Previous Owner | South Georgia Custom Homes Llc | $195,000 |
Property History
| Date | Event | Price | List to Sale | Price per Sq Ft |
|---|---|---|---|---|
| 11/10/2022 11/10/22 | Sold | $384,900 | 0.0% | $159 / Sq Ft |
| 10/13/2022 10/13/22 | For Sale | $384,900 | -- | $159 / Sq Ft |
Tax History Compared to Growth
Tax History
| Year | Tax Paid | Tax Assessment Tax Assessment Total Assessment is a certain percentage of the fair market value that is determined by local assessors to be the total taxable value of land and additions on the property. | Land | Improvement |
|---|---|---|---|---|
| 2025 | $5,038 | $169,542 | $30,000 | $139,542 |
| 2024 | $5,038 | $153,375 | $30,000 | $123,375 |
| 2023 | $3,963 | $154,870 | $20,800 | $134,070 |
| 2022 | $3,447 | $147,275 | $20,000 | $127,275 |
| 2021 | $3,373 | $125,528 | $20,000 | $105,528 |
| 2020 | $3,342 | $115,737 | $18,000 | $97,737 |
| 2019 | $3,363 | $115,737 | $18,000 | $97,737 |
| 2018 | $3,319 | $106,280 | $16,000 | $90,280 |
| 2017 | $3,150 | $106,280 | $16,000 | $90,280 |
| 2016 | $521 | $109,112 | $16,000 | $93,112 |
| 2015 | -- | $16,000 | $16,000 | $0 |
| 2014 | -- | $8,160 | $8,160 | $0 |
| 2013 | -- | $8,160 | $8,160 | $0 |
Map
Source: Hive MLS
MLS Number: 277898
APN: 0436D-00000-019-000
- 310 Keen Way
- 2410 Hodgeville Rd
- 203 Orchard Dr
- 460 Kolic Helmey Rd
- 201 Antigua Place
- 106 Saddle Ln
- 404 Banberry Ct
- 124 Breaklands Ct
- 807 Hyacinth Cir
- 804 Hyacinth Cir
- 259 Zettler Loop
- 116 Breaklands Ct
- 123 Telford St
- 109 Claystone Ct
- 74 Winslow Cir
- 144 Tobago Cir
- 167 Whitehaven Rd
- 86 Winslow Cir
- 126 Tobago Cir
- 105 Telford St
- 304 Keen Way Unit 19
- 306 Keen Way
- 302 Keen Way
- 213 Veranda Ave
- 308 Keen Way Unit 17
- 308 Keen Way
- 303 Keen Way
- 301 Keen Way
- 0 Veranda Ave Unit 70014
- 0 Veranda Ave Unit 89697
- 0 Vernda Ave Unit 89680
- 0 Veranda Ave Unit 89715
- 0 Veranda Ave Unit 89711
- 228 Veranda Ave
- 305 Keen Way
- 230 Veranda Ave
- 232 Veranda Ave
- 226 Veranda Ave
- 234 Veranda Ave
- 207 Veranda Ave






