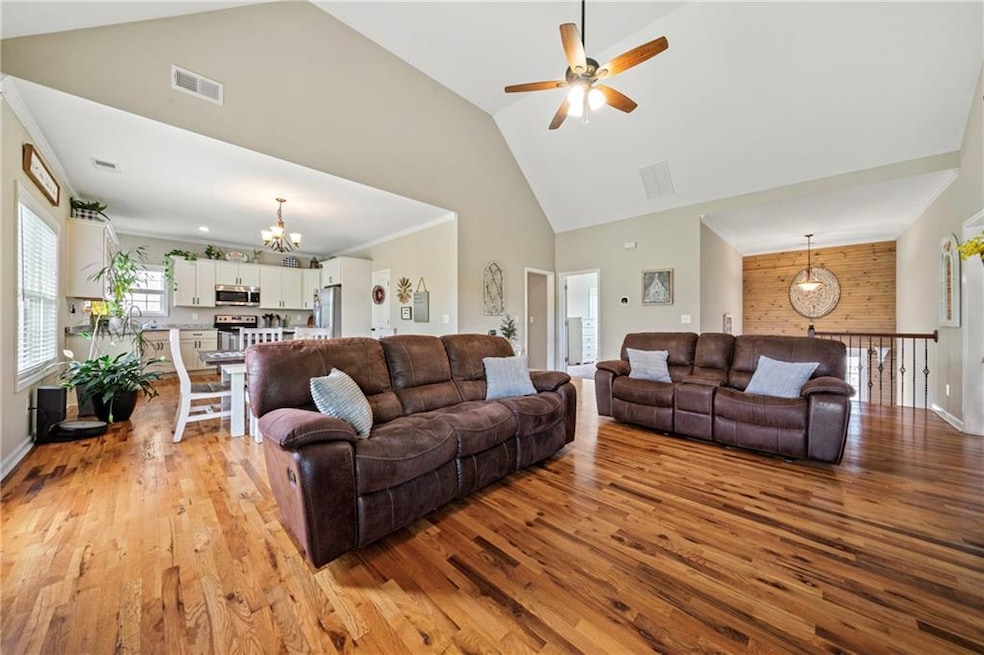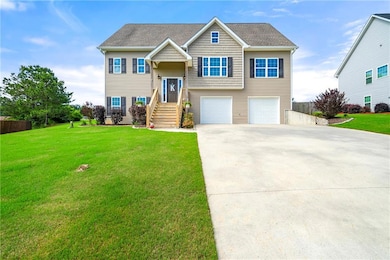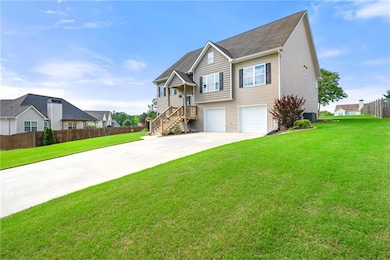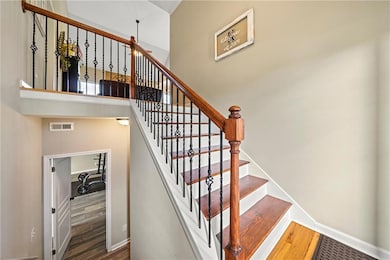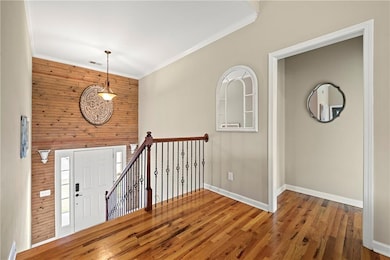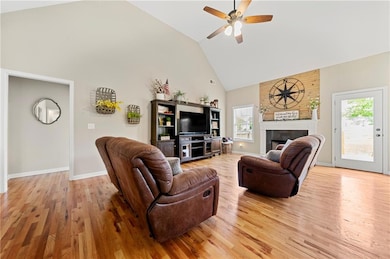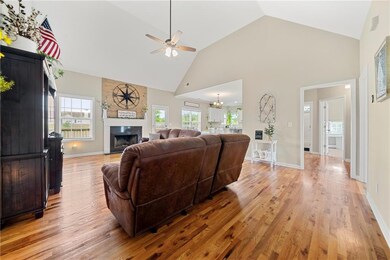304 Kodiak Rd Carrollton, GA 30117
Estimated payment $2,272/month
Highlights
- Open-Concept Dining Room
- Separate his and hers bathrooms
- Deck
- Mt. Zion High School Rated 9+
- A-Frame Home
- Vaulted Ceiling
About This Home
NEW PRICE REDUCTION!!! TAKE ADVANTAGE OF THIS INCREDIBLE OPPORTUNITY!!! MOTIVATED SELLER!! ALREADY RELOCATED!!! SELLER TO PAY $8500 TOWARD CLOSING COST!!!
Get ready to fall in love with this fun and welcoming two-story home! The bright, open floor plan makes it easy to stay connected — whether you’re chilling in the living room or whipping up something tasty in the open kitchen, complete with a handy eat-at bar. The master bedroom is pure charm, featuring rustic barn doors that slide open to reveal a spa-like bathroom with a gorgeous stand-in shower and a dreamy soaking tub — perfect for unwinding after a long day. Need more space? Head down to the finished basement, where you’ll find tons of room to play, work, or relax — plus a third full bathroom for extra convenience. Step out onto the deck and soak in the view of your huge backyard — plenty of room for games, gardens, or just soaking up the sun.
Home Details
Home Type
- Single Family
Est. Annual Taxes
- $3,549
Year Built
- Built in 2018
Lot Details
- 0.63 Acre Lot
- Level Lot
- Cleared Lot
- Back and Front Yard
Parking
- 2 Car Garage
- 2 Carport Spaces
- Front Facing Garage
- Garage Door Opener
- Drive Under Main Level
- Driveway
Home Design
- A-Frame Home
- Slab Foundation
- Shingle Roof
- Vinyl Siding
Interior Spaces
- 2,550 Sq Ft Home
- 2-Story Property
- Bookcases
- Crown Molding
- Vaulted Ceiling
- Ceiling Fan
- Brick Fireplace
- Entrance Foyer
- Family Room with Fireplace
- Living Room
- Open-Concept Dining Room
- Bonus Room
- Finished Basement
- Interior Basement Entry
- Pull Down Stairs to Attic
- Laundry in Hall
Kitchen
- Open to Family Room
- Eat-In Kitchen
- Electric Oven
- Self-Cleaning Oven
- Electric Cooktop
- Microwave
- Dishwasher
- Kitchen Island
- White Kitchen Cabinets
Flooring
- Wood
- Carpet
- Laminate
Bedrooms and Bathrooms
- 3 Bedrooms
- Primary Bedroom on Main
- Split Bedroom Floorplan
- Walk-In Closet
- Separate his and hers bathrooms
- Dual Vanity Sinks in Primary Bathroom
- Separate Shower in Primary Bathroom
- Soaking Tub
Home Security
- Security Lights
- Fire and Smoke Detector
Outdoor Features
- Deck
- Front Porch
Schools
- Mount Zion - Carroll Elementary School
- Mt. Zion Middle School
- Mt. Zion High School
Utilities
- Central Heating and Cooling System
- Electric Water Heater
- Septic Tank
- Phone Available
- Cable TV Available
Community Details
- Bear Creek Estates Subdivision
Listing and Financial Details
- Home warranty included in the sale of the property
- Assessor Parcel Number 074 0326
Map
Home Values in the Area
Average Home Value in this Area
Tax History
| Year | Tax Paid | Tax Assessment Tax Assessment Total Assessment is a certain percentage of the fair market value that is determined by local assessors to be the total taxable value of land and additions on the property. | Land | Improvement |
|---|---|---|---|---|
| 2024 | $3,549 | $156,873 | $8,000 | $148,873 |
| 2023 | $3,549 | $143,349 | $8,000 | $135,349 |
| 2022 | $3,169 | $126,373 | $6,000 | $120,373 |
| 2021 | $2,794 | $108,968 | $6,000 | $102,968 |
| 2020 | $2,207 | $87,133 | $6,000 | $81,133 |
| 2019 | $2,098 | $81,056 | $6,000 | $75,056 |
| 2018 | $105 | $4,000 | $4,000 | $0 |
| 2017 | $29 | $4,000 | $4,000 | $0 |
| 2016 | $40 | $1,800 | $1,800 | $0 |
| 2015 | $42 | $1,500 | $1,500 | $0 |
| 2014 | $84 | $3,000 | $3,000 | $0 |
Property History
| Date | Event | Price | List to Sale | Price per Sq Ft | Prior Sale |
|---|---|---|---|---|---|
| 10/16/2025 10/16/25 | Price Changed | $375,000 | -4.6% | $147 / Sq Ft | |
| 10/16/2025 10/16/25 | For Sale | $393,000 | 0.0% | $154 / Sq Ft | |
| 10/14/2025 10/14/25 | Off Market | $393,000 | -- | -- | |
| 09/30/2025 09/30/25 | Price Changed | $393,000 | 0.0% | $154 / Sq Ft | |
| 09/30/2025 09/30/25 | For Sale | $393,000 | -1.4% | $154 / Sq Ft | |
| 09/26/2025 09/26/25 | Off Market | $398,500 | -- | -- | |
| 08/01/2025 08/01/25 | Price Changed | $398,500 | -2.8% | $156 / Sq Ft | |
| 06/23/2025 06/23/25 | Price Changed | $410,000 | -2.4% | $161 / Sq Ft | |
| 05/15/2025 05/15/25 | For Sale | $420,000 | +95.3% | $165 / Sq Ft | |
| 01/08/2019 01/08/19 | Sold | $215,000 | 0.0% | $84 / Sq Ft | View Prior Sale |
| 12/07/2018 12/07/18 | Pending | -- | -- | -- | |
| 11/28/2018 11/28/18 | Price Changed | $214,900 | -2.3% | $84 / Sq Ft | |
| 11/16/2018 11/16/18 | Price Changed | $219,900 | -2.2% | $86 / Sq Ft | |
| 11/07/2018 11/07/18 | For Sale | $224,900 | -- | $88 / Sq Ft |
Purchase History
| Date | Type | Sale Price | Title Company |
|---|---|---|---|
| Warranty Deed | -- | -- | |
| Warranty Deed | $215,000 | -- | |
| Limited Warranty Deed | $130,000 | -- | |
| Limited Warranty Deed | $110,000 | -- | |
| Deed | -- | -- | |
| Warranty Deed | $98,000 | -- | |
| Deed | -- | -- | |
| Deed | -- | -- |
Mortgage History
| Date | Status | Loan Amount | Loan Type |
|---|---|---|---|
| Open | $206,000 | New Conventional | |
| Previous Owner | $211,105 | FHA |
Source: First Multiple Listing Service (FMLS)
MLS Number: 7569367
APN: 074-0326
- 113 Natures Pointe Trail
- 1202 Mount Zion Rd
- 113 Richmond Dr
- 2128 Mount Zion Rd
- 2994 Mount Zion Rd
- 2994 Mount Zion Rd Unit 1
- 2994 Mount Zion Rd Unit 3
- 85 Eureka Church Rd Unit 152
- 190 Marvin Gray Rd
- 442 Plowshare Rd
- 90 Gammon Rd
- 000 Virgil Ln
- 30 Joshua Way
- 33 Armstrong Dr
- 10 Joshua Way
- 46 Gammon Rd
- 0 Virgil Ln Unit 23596660
- 101 Bonnie Lynn Ln
- 212 Polar Ln
- 195 Little River Rd Unit Barn Apartment
- 60 Gees Ln Unit 6B
- 900 Harrison Rd
- 1321 Lovvorn Rd
- 316 Columbia Dr
- 114 Danny Dr
- 123 Beulah Church Rd
- 915 Lovvorn Rd
- 102 University Dr
- 60 Timber Mill Cir
- 250 Northwinds Blvd
- 333 Foster St
- 1205 Maple St
- 160 Tyus Carrollton Rd
- 1126 Maple St
- 124-125 Williams St
- 201 Hays Mill Rd
- 233 Hays Mill Rd
- 460 Hays Mill Rd
