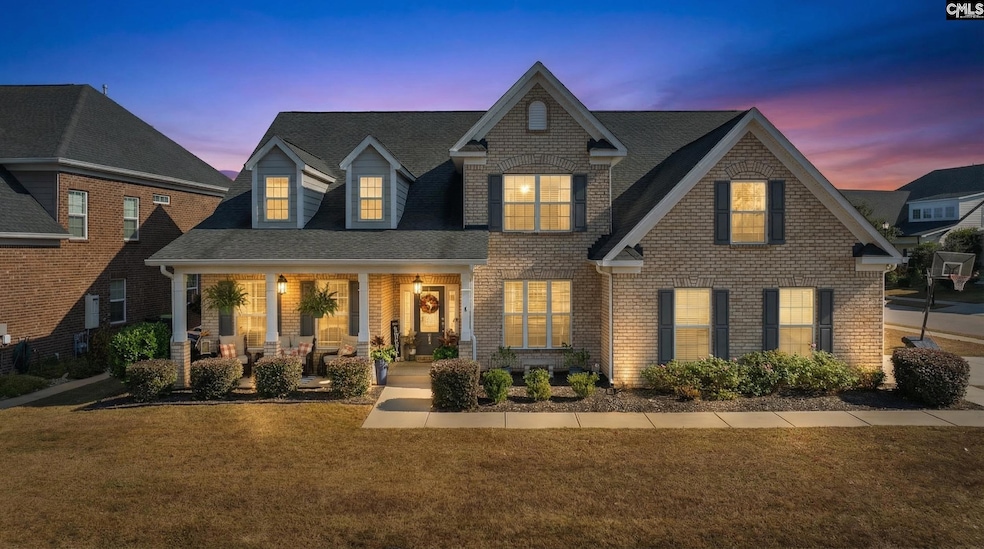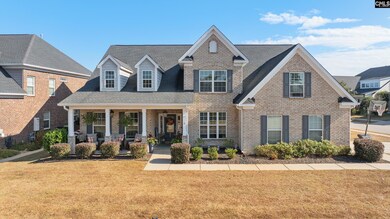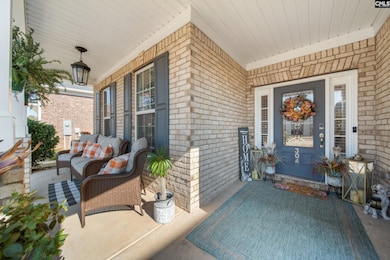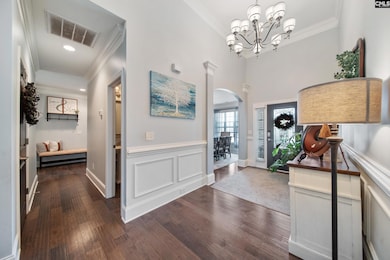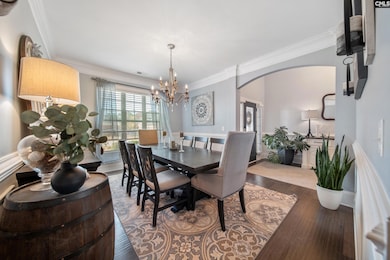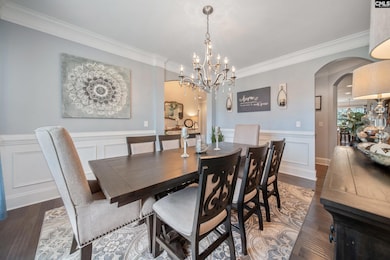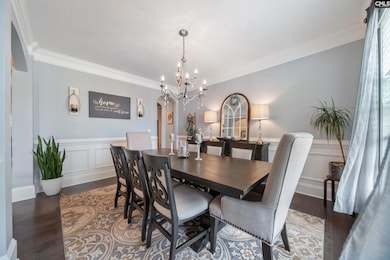304 Lightning Bug Ln Lexington, SC 29072
Estimated payment $3,388/month
Highlights
- Traditional Architecture
- Engineered Wood Flooring
- High Ceiling
- Rocky Creek Elementary School Rated A
- Main Floor Primary Bedroom
- Granite Countertops
About This Home
Welcome to this stunning 5 bedroom, 3.5 bath home on a corner lot in the highly desirable Summerlake community, designed with a layout that’s ideal for a growing family or multigenerational living. Three bedrooms including the large primary suite are located on the main floor, featuring a spacious sitting area, a gorgeous ensuite with a stunning oversized shower and separate tub, while two additional bedrooms, a full bath, and a generous bonus room are upstairs. The open concept living room and kitchen create a perfect gathering space with beautiful molding, large baseboards, a cozy fireplace, elegant coffered ceiling, and an island that overlooks the living room. The kitchen includes a gas range, wall oven, and a butler’s pantry, plus both a breakfast nook and a separate dining room for flexible dining options. Outside, the fenced backyard is beautifully landscaped and easy to access through the large double gate and offers a screened-in porch, extended patio with pergola, and a storage shed. The side-entry garage and home generator wiring add convenience and peace of mind. Summerlake residents enjoy incredible amenities including a community pool, sidewalks, playground, a 15-acre stocked fishing lake, clubhouse, boat and RV storage, athletic field, nature trails, and a walking path to Beechwood Middle School, creating an amazing lifestyle in a vibrant and welcoming neighborhood. Disclaimer: CMLS has not reviewed and, therefore, does not endorse vendors who may appear in listings.
Home Details
Home Type
- Single Family
Est. Annual Taxes
- $2,738
Year Built
- Built in 2017
Lot Details
- 0.27 Acre Lot
- Wood Fence
- Back Yard Fenced
HOA Fees
- $50 Monthly HOA Fees
Parking
- 2 Car Garage
Home Design
- Traditional Architecture
- Slab Foundation
- Four Sided Brick Exterior Elevation
Interior Spaces
- 3,223 Sq Ft Home
- 2-Story Property
- Crown Molding
- Coffered Ceiling
- Tray Ceiling
- High Ceiling
- Ceiling Fan
- Gas Log Fireplace
- Living Room with Fireplace
- Sitting Room
- Screened Porch
- Laundry on main level
Kitchen
- Breakfast Area or Nook
- Eat-In Kitchen
- Butlers Pantry
- Gas Cooktop
- Kitchen Island
- Granite Countertops
- Tiled Backsplash
Flooring
- Engineered Wood
- Carpet
- Tile
Bedrooms and Bathrooms
- 5 Bedrooms
- Primary Bedroom on Main
- Walk-In Closet
- Dual Vanity Sinks in Primary Bathroom
- Private Water Closet
- Garden Bath
- Separate Shower
Outdoor Features
- Patio
- Shed
Schools
- Rocky Creek Elementary School
- Beechwood Middle School
- Lexington High School
Utilities
- Central Heating and Cooling System
Community Details
- Association fees include clubhouse, common area maintenance, playground, pool, sidewalk maintenance, green areas
- Summerlake Subdivision
Map
Home Values in the Area
Average Home Value in this Area
Tax History
| Year | Tax Paid | Tax Assessment Tax Assessment Total Assessment is a certain percentage of the fair market value that is determined by local assessors to be the total taxable value of land and additions on the property. | Land | Improvement |
|---|---|---|---|---|
| 2024 | $2,738 | $17,600 | $2,200 | $15,400 |
| 2023 | $2,628 | $17,600 | $2,200 | $15,400 |
| 2020 | $2,343 | $15,340 | $2,200 | $13,140 |
| 2019 | $2,326 | $14,960 | $1,800 | $13,160 |
| 2018 | $2,283 | $14,960 | $1,800 | $13,160 |
| 2017 | $165 | $336 | $336 | $0 |
Property History
| Date | Event | Price | List to Sale | Price per Sq Ft |
|---|---|---|---|---|
| 11/20/2025 11/20/25 | For Sale | $589,000 | -- | $183 / Sq Ft |
Purchase History
| Date | Type | Sale Price | Title Company |
|---|---|---|---|
| Deed | $440,000 | None Available | |
| Limited Warranty Deed | $374,000 | None Available | |
| Deed | -- | None Available |
Mortgage History
| Date | Status | Loan Amount | Loan Type |
|---|---|---|---|
| Open | $340,000 | New Conventional | |
| Previous Owner | $355,300 | New Conventional |
Source: Consolidated MLS (Columbia MLS)
MLS Number: 622052
APN: 004116-02-199
- 217 Lightning Bug Ln
- 554 Treehouse Ln
- 104 Dandelion Ct
- 182 Beechwoods Dr
- 370 Lightning Bug Ln
- 215 Clubside Dr
- 146 Clubside Dr
- 142 Clubside Dr
- 138 Clubside Dr
- 134 Clubside Dr
- 130 Clubside Dr
- 126 Clubside Dr
- 122 Clubside Dr
- 000 Beechwoods Dr
- 118 Clubside Dr
- 114 Clubside Dr
- 233 Welsummer Way
- 204 Shadow Ridge Ct
- 720 Braekel Ct
- 2250 Beechcreek Rd
- 122 Sunset Bay Ln
- 120 Breezes Dr
- 910 Dawsons Park Way
- 154 Burma Rd
- 224 Olde Farm Rd
- 855 Park Rd
- 109 Hutto Hill
- 131 Richmond Farm Cir
- 338 Bronze Dr
- 1462 Native Garden Rd
- 1462 Native Gdn Rd
- 1446 Native Gdn Rd
- 1422 Native Gdn Rd
- 1626 Ln
- 1419 Native Gdn Rd
- 209 Autumn Stroll Ct
- 354 Common Reed Dr
- 441 Pepperbush Ln
- 437 Pepperbush Ln
- 714 Windy Rd
