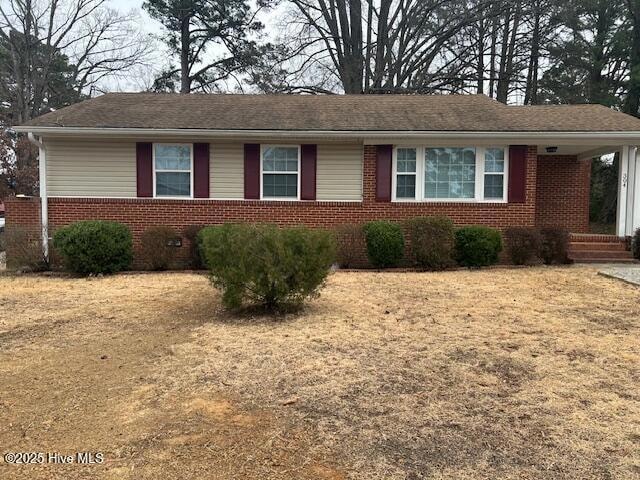304 Lillian Rd W Wilson, NC 27893
Estimated payment $1,009/month
Total Views
8,901
3
Beds
1
Bath
1,148
Sq Ft
$156
Price per Sq Ft
Highlights
- No HOA
- Fenced Yard
- Brick Exterior Construction
- Formal Dining Room
- Porch
- Patio
About This Home
Less than $200,000 home conveniently located near medical facilities and shopping. Move in ready! Freshly painted inside, ceiling fans in all bedrooms, new stove, microwave, and dishwasher. Beautiful hardwood floors! Remodeled bathroom and nice size bedrooms. One year home warranty included.
Home Details
Home Type
- Single Family
Est. Annual Taxes
- $658
Year Built
- Built in 1954
Lot Details
- 0.31 Acre Lot
- Lot Dimensions are 67 x 192 x 70 x 199
- Fenced Yard
- Property is zoned SR6
Parking
- Gravel Driveway
Home Design
- Brick Exterior Construction
- Wood Frame Construction
- Shingle Roof
- Vinyl Siding
- Stick Built Home
Interior Spaces
- 1,148 Sq Ft Home
- 1-Story Property
- Bookcases
- Ceiling Fan
- Formal Dining Room
- Pull Down Stairs to Attic
- Washer and Dryer Hookup
Kitchen
- Stove
- Built-In Microwave
- Dishwasher
Bedrooms and Bathrooms
- 3 Bedrooms
- 1 Full Bathroom
Basement
- Partial Basement
- Crawl Space
Outdoor Features
- Patio
- Porch
Schools
- Vinson-Bynum Elementary School
- Forest Hills Middle School
- Hunt High School
Utilities
- Forced Air Heating and Cooling System
- Heating System Uses Natural Gas
Community Details
- No Home Owners Association
- Seven Hills Subdivision
Listing and Financial Details
- Assessor Parcel Number 3712604812
Map
Create a Home Valuation Report for This Property
The Home Valuation Report is an in-depth analysis detailing your home's value as well as a comparison with similar homes in the area
Home Values in the Area
Average Home Value in this Area
Tax History
| Year | Tax Paid | Tax Assessment Tax Assessment Total Assessment is a certain percentage of the fair market value that is determined by local assessors to be the total taxable value of land and additions on the property. | Land | Improvement |
|---|---|---|---|---|
| 2025 | $658 | $117,432 | $22,000 | $95,432 |
| 2024 | $658 | $117,432 | $22,000 | $95,432 |
| 2023 | $442 | $67,728 | $13,200 | $54,528 |
| 2022 | $442 | $67,728 | $13,200 | $54,528 |
| 2021 | $442 | $67,728 | $13,200 | $54,528 |
| 2020 | $442 | $67,728 | $13,200 | $54,528 |
| 2019 | $442 | $67,728 | $13,200 | $54,528 |
| 2018 | $389 | $59,549 | $13,200 | $46,349 |
| 2017 | $383 | $59,549 | $13,200 | $46,349 |
| 2016 | $383 | $59,549 | $13,200 | $46,349 |
| 2014 | $432 | $69,468 | $13,200 | $56,268 |
Source: Public Records
Property History
| Date | Event | Price | Change | Sq Ft Price |
|---|---|---|---|---|
| 05/15/2025 05/15/25 | Sold | $181,500 | +1.4% | $158 / Sq Ft |
| 03/20/2025 03/20/25 | Pending | -- | -- | -- |
| 02/10/2025 02/10/25 | For Sale | $179,000 | 0.0% | $156 / Sq Ft |
| 02/07/2025 02/07/25 | For Sale | $179,000 | +70.5% | $156 / Sq Ft |
| 12/02/2024 12/02/24 | Sold | $105,000 | -30.0% | $91 / Sq Ft |
| 11/08/2024 11/08/24 | Pending | -- | -- | -- |
| 10/29/2024 10/29/24 | For Sale | $150,000 | -- | $131 / Sq Ft |
Source: Hive MLS
Purchase History
| Date | Type | Sale Price | Title Company |
|---|---|---|---|
| Deed | $181,500 | None Listed On Document | |
| Deed | $181,500 | None Listed On Document | |
| Deed | $105,000 | None Listed On Document | |
| Deed | $105,000 | None Listed On Document | |
| Deed | $60,000 | None Available | |
| Interfamily Deed Transfer | $500 | -- |
Source: Public Records
Mortgage History
| Date | Status | Loan Amount | Loan Type |
|---|---|---|---|
| Open | $5,346 | No Value Available | |
| Closed | $5,346 | No Value Available | |
| Open | $178,212 | New Conventional | |
| Closed | $178,212 | New Conventional | |
| Previous Owner | $48,000 | New Conventional |
Source: Public Records
Source: Hive MLS
MLS Number: 100488098
APN: 3712-60-4812.000
Nearby Homes
- 1108 Robert Rd W
- 1216 Elizabeth Rd W
- 1305 Westwood Ave W
- 1213 Tarboro St SW
- 308 Forrest Rd W
- 908 Anthony St W
- 1403 Westwood Ave W
- 5114 Anthony St W
- 5024 Anthony St W
- 108 Stadium St SW
- 5824 U S 264 Alternate E
- 606 Hawthorne Ln W
- 1404 Woodside Dr W
- 1705 Parkway St W
- 1709 Westwood Ave W
- 907 Raleigh Road Pkwy W
- 1009 Walnut St W
- 416 Rountree St W
- 411 Denby St SW
- 1003 Azalea Ln NW
- 400 Crestview Ave SW
- 211 Kenan St W
- 230 Goldsboro St SW
- 100 Pine St W
- 132 Goldsboro St SW Unit C
- 2110 Smallwood St SW
- 215 Nash St E
- 405 Maplewood Ave NE
- 1101 Corbett Ave N
- 1931 Canal Dr NW
- 3405 Walker Dr Unit C
- 3513 Walker Dr W
- 1706 Vineyard Dr N
- 3701 Ashbrook Dr NW
- 3761 Raleigh Road Pkwy W
- 3334 Whitlock Dr N
- 4119 Juniper Ln NW Unit A
- 4410 Cam Strader Dr NW
- 3816 Starship Ln NW Unit B
- 3911 Hart Ave NW

