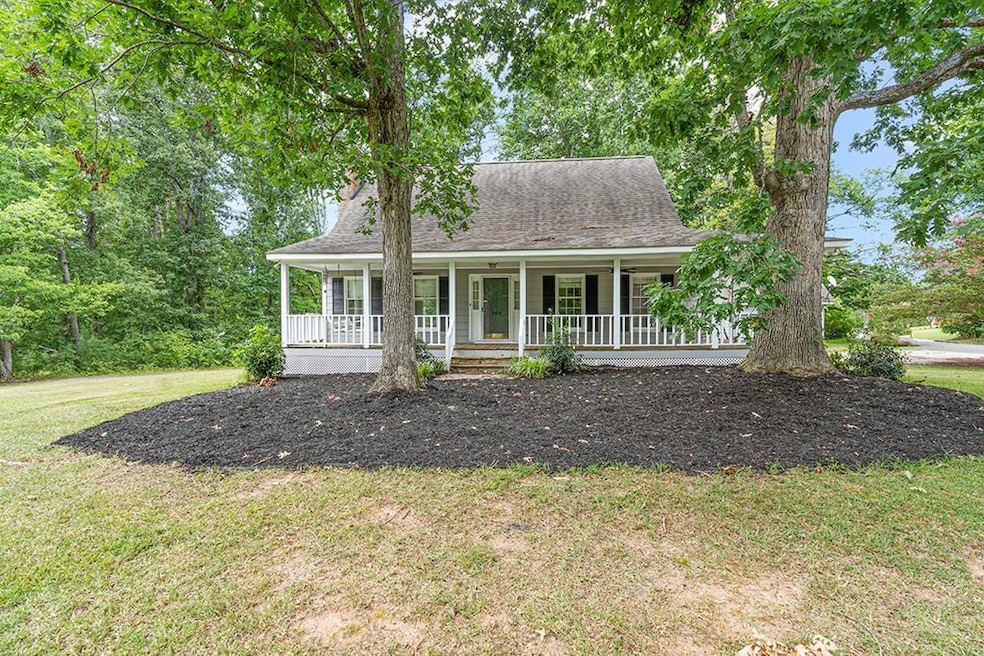
304 Locksley Dr Greenwood, SC 29649
Estimated payment $1,557/month
Highlights
- Deck
- Granite Countertops
- Wrap Around Porch
- Wood Flooring
- No HOA
- Detached Garage
About This Home
House back on the market through no fault of the seller or the home. NORTHSIDE of Greenwood - Wrap around front porch to enjoy when you come home to this 3BR/2.5BA home with owners suite on the main floor and 2 bedrooms and a bath upstairs on a .52 acre corner lot with large deck. Hardwood and tile flooring..... Bonus room over closely located 2 car detached garage has HVAC. Call today for your private showing.
Listing Agent
RE/MAX Action Realty Brokerage Phone: 8649420021 License #83419 Listed on: 07/28/2025

Home Details
Home Type
- Single Family
Est. Annual Taxes
- $1,083
Year Built
- Built in 1986
Lot Details
- 0.52 Acre Lot
- Lot Dimensions are 147.2 x 190.6 x 127.8 x 159.7
- Property fronts a county road
- Level Lot
- Cleared Lot
Home Design
- Architectural Shingle Roof
- Board and Batten Siding
Interior Spaces
- 1,700 Sq Ft Home
- 1-Story Property
- Ceiling Fan
- Gas Log Fireplace
- Living Room with Fireplace
- Combination Kitchen and Dining Room
- Crawl Space
Kitchen
- Dishwasher
- Granite Countertops
- Disposal
Flooring
- Wood
- Carpet
- Ceramic Tile
Bedrooms and Bathrooms
- 3 Bedrooms
- Walk-In Closet
- Primary Bathroom is a Full Bathroom
Laundry
- Dryer
- Washer
Parking
- Detached Garage
- Garage Door Opener
Outdoor Features
- Deck
- Wrap Around Porch
Utilities
- Central Air
- Heating Available
- Vented Exhaust Fan
- 220 Volts in Garage
- Natural Gas Connected
Community Details
- No Home Owners Association
- Locksley Hall Subdivision
Listing and Financial Details
- Assessor Parcel Number 6837898541
Map
Home Values in the Area
Average Home Value in this Area
Tax History
| Year | Tax Paid | Tax Assessment Tax Assessment Total Assessment is a certain percentage of the fair market value that is determined by local assessors to be the total taxable value of land and additions on the property. | Land | Improvement |
|---|---|---|---|---|
| 2024 | $1,083 | $5,670 | $0 | $0 |
| 2023 | $1,083 | $5,670 | $0 | $0 |
| 2022 | $1,010 | $5,670 | $0 | $0 |
| 2021 | $996 | $5,670 | $0 | $0 |
| 2020 | $1,111 | $5,400 | $0 | $0 |
| 2019 | $1,096 | $5,400 | $0 | $0 |
| 2018 | $1,086 | $135,000 | $24,000 | $111,000 |
| 2017 | $1,076 | $135,000 | $24,000 | $111,000 |
| 2016 | $1,075 | $135,000 | $24,000 | $111,000 |
| 2015 | $1,056 | $135,000 | $24,000 | $111,000 |
| 2014 | $3,010 | $5,720 | $0 | $0 |
| 2010 | -- | $124,400 | $16,100 | $108,300 |
Property History
| Date | Event | Price | Change | Sq Ft Price |
|---|---|---|---|---|
| 07/28/2025 07/28/25 | For Sale | $269,900 | +96.3% | $159 / Sq Ft |
| 05/30/2014 05/30/14 | Sold | $137,500 | 0.0% | $69 / Sq Ft |
| 05/30/2014 05/30/14 | Pending | -- | -- | -- |
| 03/12/2014 03/12/14 | For Sale | $137,500 | -- | $69 / Sq Ft |
Purchase History
| Date | Type | Sale Price | Title Company |
|---|---|---|---|
| Deed | $137,500 | -- |
Mortgage History
| Date | Status | Loan Amount | Loan Type |
|---|---|---|---|
| Open | $75,000 | New Conventional | |
| Closed | $110,000 | New Conventional |
Similar Homes in Greenwood, SC
Source: MLS of Greenwood
MLS Number: 133166
APN: 6837-898-541-000
- 406 Locksley Dr
- 108 Chelsea Square
- 120 Ronnie Dr
- 115 Kinkade Dr
- 126 Highland Dr
- 206 Kinkade Dr
- 201 Kinkade Dr
- 2602 Montague Avenue Extension
- 00 Deadfall Rd
- 106 Whirlaway Ct
- 117 Pennington Ln N
- 123 Whirlaway Ct
- 132 Whirlaway
- 109 Clifton St
- 155 Heather Ln
- 143 Whirlaway Ct
- 1516 Montague Avenue Extension
- 208 Bermuda Dr
- 210 Bermuda Dr
- 1510 Montague Avenue Extension
- 2220 Montague Ave
- 133 Devore Rd
- 106 Barkwood Dr
- 101 Hamilton Park Cir
- 101-149 Mallard Ct
- 435 Haltiwanger Rd Unit 3
- 1814 Sc-72
- 101 Bevington Ct
- 108 Enterprise Ct
- 206 Rock Knoll Dr
- 303 Haltiwanger Rd
- 1010 Grace St
- 218 Woodhaven Ct
- 602 Trakas Ave
- 611 Highland Park Dr
- 525 Durst Ave E
- 136 Cambridge Ave W Unit 14
- 400 Emerald Rd N
- 1106 Highside St
- 1524 Parkway






