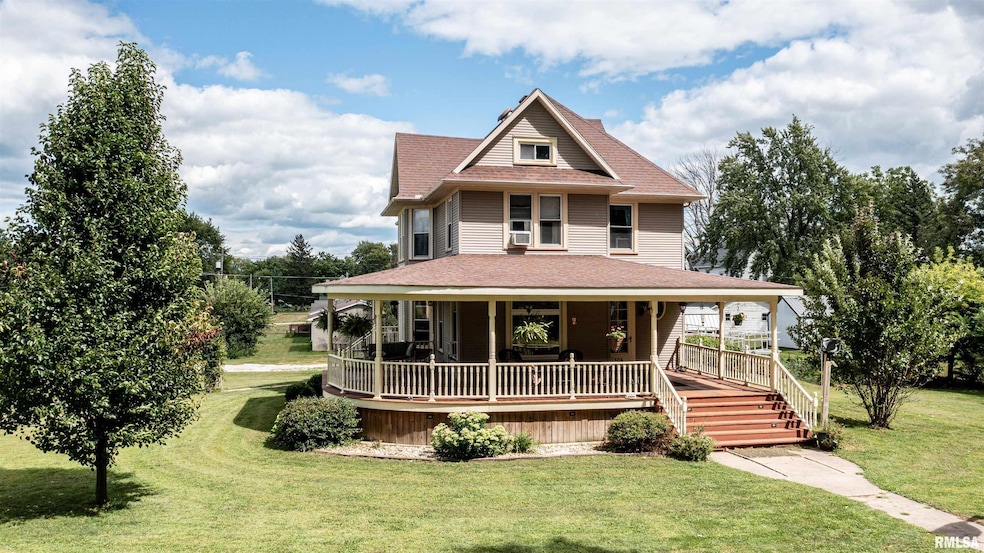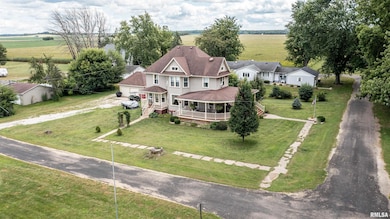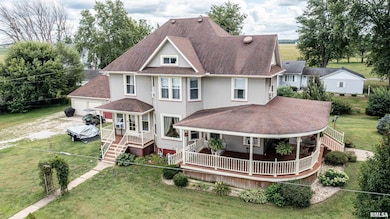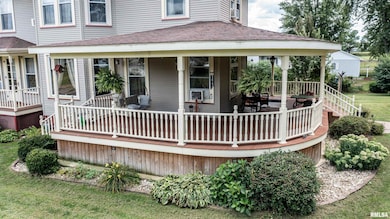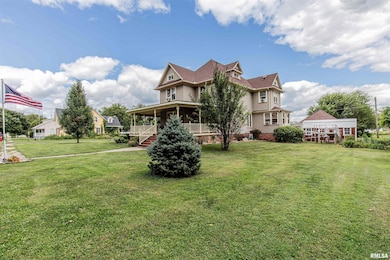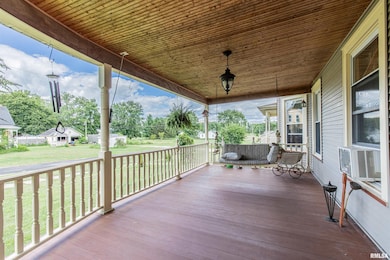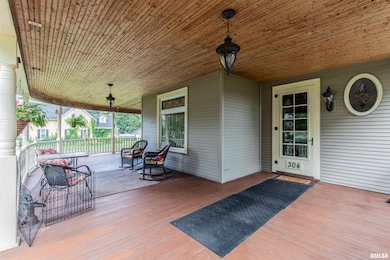304 Locust St Mineral, IL 61344
Estimated payment $961/month
Highlights
- Corner Lot
- Formal Dining Room
- Crown Molding
- Annawan High School Rated 10
- 2.5 Car Detached Garage
- Hot Water Heating System
About This Home
Step back in time with modern comfort in this stunning Victorian 4-bedroom, 2.5-bath home set on a spacious 1/3-acre lot. From the moment you arrive, you'll be charmed by the wraparound porch, numerous additional porches, and timeless curb appeal. Inside, you'll find beautiful original woodwork, 5-panel doors, crown molding, picture rails, and pocket doors-all hallmarks of its historic character. The home also boasts large room sizes, soaring ceilings (most recently re-drywalled), and plenty of natural light from the updated vinyl windows throughout. Modern updates complement the history, including vinyl siding, a 200-amp electrical service, a whole house rewire in 2015, and a heated enclosed porch. The kitchen and laundry appliances are included, making this home move-in ready. Outside, enjoy the 2.5-car garage, a yard perfect for play or gardening, and a wheelchair ramp that can remain for accessibility or be removed at the buyer's preference. This home truly blends the best of old and new-historic charm with today's conveniences. Don't miss your chance to make it yours!
Listing Agent
Landmark Realty of Illinois LLC License #471.004781 Listed on: 08/29/2025
Home Details
Home Type
- Single Family
Est. Annual Taxes
- $514
Year Built
- Built in 1910
Lot Details
- Lot Dimensions are 110 x 132
- Corner Lot
Parking
- 2.5 Car Detached Garage
Home Design
- Shingle Roof
- Vinyl Siding
Interior Spaces
- 2,239 Sq Ft Home
- Crown Molding
- Formal Dining Room
- Unfinished Basement
- Basement Fills Entire Space Under The House
Bedrooms and Bathrooms
- 4 Bedrooms
Schools
- Annawan Elementary And Middle School
- Annawan High School
Utilities
- Window Unit Heating System
- Hot Water Heating System
Listing and Financial Details
- Assessor Parcel Number 13-08-367-001
Map
Home Values in the Area
Average Home Value in this Area
Tax History
| Year | Tax Paid | Tax Assessment Tax Assessment Total Assessment is a certain percentage of the fair market value that is determined by local assessors to be the total taxable value of land and additions on the property. | Land | Improvement |
|---|---|---|---|---|
| 2024 | $538 | $21,333 | $2,917 | $18,416 |
| 2023 | $538 | $19,872 | $2,717 | $17,155 |
| 2022 | $547 | $18,467 | $2,525 | $15,942 |
| 2021 | $573 | $17,042 | $2,330 | $14,712 |
| 2020 | $555 | $16,816 | $2,299 | $14,517 |
| 2019 | $555 | $16,502 | $2,256 | $14,246 |
| 2018 | $476 | $15,685 | $2,144 | $13,541 |
| 2017 | $2,135 | $26,651 | $2,096 | $24,555 |
| 2016 | $2,000 | $25,804 | $2,029 | $23,775 |
| 2015 | -- | $22,910 | $0 | $22,910 |
| 2014 | -- | $24,866 | $1,956 | $22,910 |
| 2013 | -- | $25,477 | $2,004 | $23,473 |
Property History
| Date | Event | Price | List to Sale | Price per Sq Ft | Prior Sale |
|---|---|---|---|---|---|
| 12/10/2025 12/10/25 | Sold | $170,000 | -2.9% | $76 / Sq Ft | View Prior Sale |
| 11/21/2025 11/21/25 | Pending | -- | -- | -- | |
| 08/25/2025 08/25/25 | For Sale | $175,000 | -- | $78 / Sq Ft |
Purchase History
| Date | Type | Sale Price | Title Company |
|---|---|---|---|
| Warranty Deed | $39,999 | None Available | |
| Executors Deed | $64,000 | None Available |
Mortgage History
| Date | Status | Loan Amount | Loan Type |
|---|---|---|---|
| Open | $36,000 | New Conventional |
Source: RMLS Alliance
MLS Number: QC4266902
APN: 13-08-367-001
- 305 E 3rd St
- 0 County Road 00 E
- 506 S State St
- 202 S State St
- 0000 North Ave
- 302 W Cook St
- 136 N Washington St
- 101 W Mill Rd
- 204 E South St
- 405 N 4th St
- 319 N 4th St
- 309 W Commercial St
- 20566 S Wilsey Rd
- 26004 Rd
- 21111 550 East St
- 21882 410 East St
- 13422 State 40
- 21446 County Road 700 E
- 442 High St
- 125 A St
