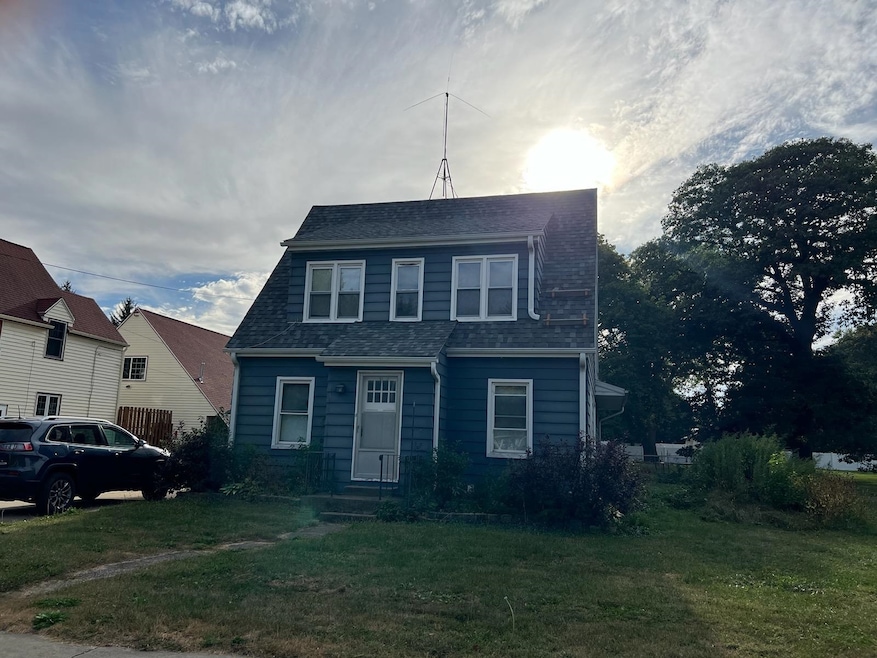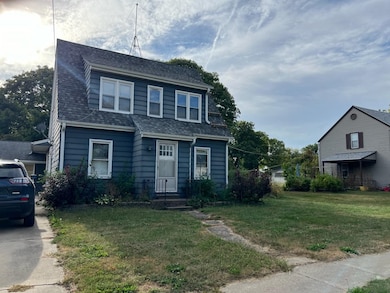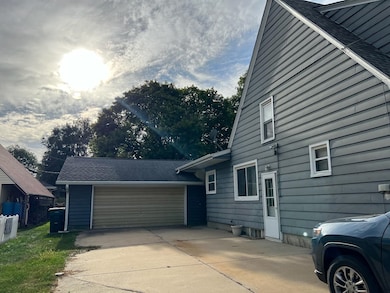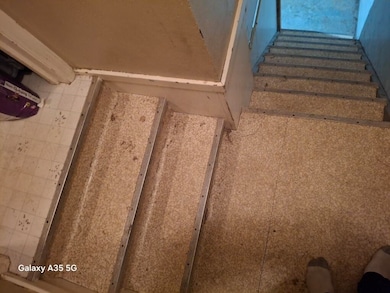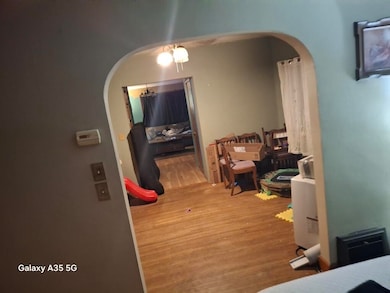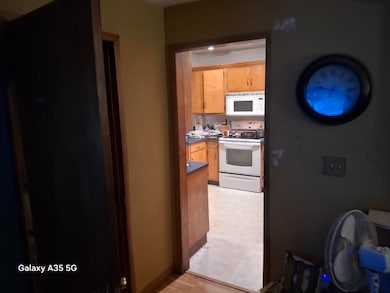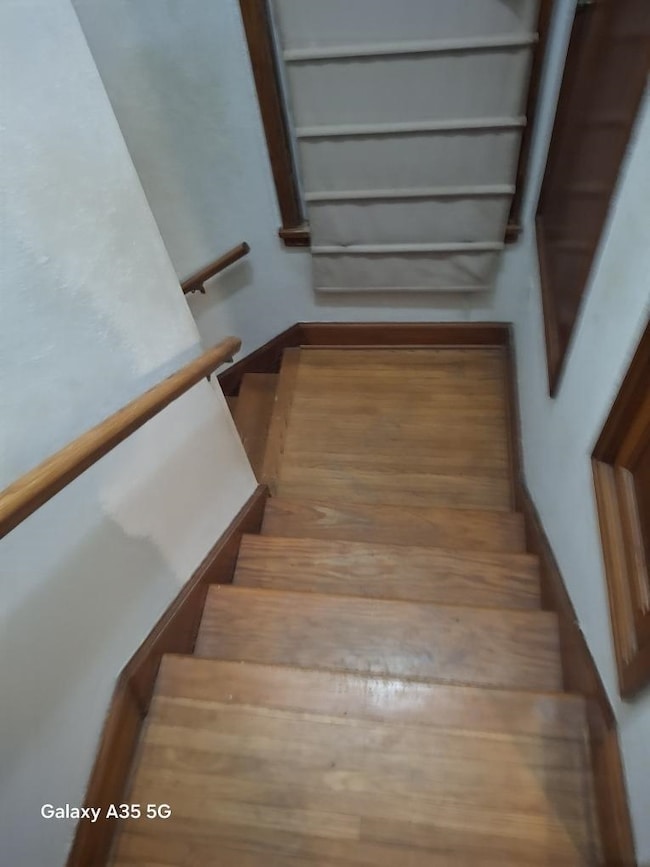304 Maple Ave Forreston, IL 61030
Estimated payment $912/month
Total Views
11,006
2
Beds
3
Baths
1,550
Sq Ft
$88
Price per Sq Ft
Highlights
- Second Kitchen
- Solid Surface Countertops
- Walk-In Closet
- Great Room
- Fenced Yard
- Fire Pit
About This Home
Make this charming 2 bedroom home - with 1 full bath and 2 half baths - your own. The home has the conveniently located close to town. Enjoy beautiful original hardwood floors in the dining room, living room, stairs, hallway, and bedrooms. The property features a 2 car detached garage and a large fenced in backyard. The main house roof was replaced 5 years ago, and the garage roof was replaced 6 years ago.
Home Details
Home Type
- Single Family
Est. Annual Taxes
- $2,530
Year Built
- Built in 1937
Lot Details
- 0.28 Acre Lot
- Fenced Yard
Home Design
- Shingle Roof
Interior Spaces
- 1,550 Sq Ft Home
- 1.5-Story Property
- Window Treatments
- Great Room
- Storage In Attic
Kitchen
- Second Kitchen
- Stove
- Gas Range
- Microwave
- Solid Surface Countertops
- Disposal
Bedrooms and Bathrooms
- 2 Bedrooms
- Walk-In Closet
Finished Basement
- Basement Fills Entire Space Under The House
- Laundry in Basement
Parking
- 2 Car Garage
- Driveway
Outdoor Features
- Fire Pit
Schools
- Forreston Grade Elementary School
- Forreston Junior/Senior High Middle School
- Forreston Junior/Senior High School
Utilities
- Forced Air Heating and Cooling System
- Gas Water Heater
- Water Softener
Map
Create a Home Valuation Report for This Property
The Home Valuation Report is an in-depth analysis detailing your home's value as well as a comparison with similar homes in the area
Home Values in the Area
Average Home Value in this Area
Tax History
| Year | Tax Paid | Tax Assessment Tax Assessment Total Assessment is a certain percentage of the fair market value that is determined by local assessors to be the total taxable value of land and additions on the property. | Land | Improvement |
|---|---|---|---|---|
| 2024 | $2,529 | $34,557 | $3,857 | $30,700 |
| 2023 | $2,315 | $32,233 | $3,598 | $28,635 |
| 2022 | $2,148 | $29,493 | $3,292 | $26,201 |
| 2021 | $2,092 | $28,757 | $3,210 | $25,547 |
| 2020 | $2,035 | $28,248 | $3,153 | $25,095 |
| 2019 | $1,971 | $27,096 | $3,024 | $24,072 |
| 2018 | $1,998 | $27,096 | $3,024 | $24,072 |
| 2017 | $2,029 | $27,096 | $3,024 | $24,072 |
| 2016 | $2,098 | $26,453 | $2,952 | $23,501 |
| 2015 | $1,913 | $25,833 | $2,883 | $22,950 |
| 2014 | $1,940 | $25,833 | $2,883 | $22,950 |
| 2013 | $2,009 | $26,477 | $2,955 | $23,522 |
Source: Public Records
Property History
| Date | Event | Price | List to Sale | Price per Sq Ft |
|---|---|---|---|---|
| 12/08/2025 12/08/25 | Price Changed | $135,900 | -9.3% | $88 / Sq Ft |
| 10/02/2025 10/02/25 | For Sale | $149,900 | -- | $97 / Sq Ft |
Source: NorthWest Illinois Alliance of REALTORS®
Purchase History
| Date | Type | Sale Price | Title Company |
|---|---|---|---|
| Quit Claim Deed | -- | None Available | |
| Warranty Deed | $74,000 | -- | |
| Warranty Deed | $75,000 | Security First Title Co | |
| Interfamily Deed Transfer | $50,000 | Security First Title Co |
Source: Public Records
Mortgage History
| Date | Status | Loan Amount | Loan Type |
|---|---|---|---|
| Open | $86,487 | FHA | |
| Previous Owner | $76,767 | New Conventional | |
| Previous Owner | $60,000 | New Conventional | |
| Previous Owner | $40,000 | New Conventional |
Source: Public Records
Source: NorthWest Illinois Alliance of REALTORS®
MLS Number: 202506113
APN: 02-28-382-009
Nearby Homes
- 406 W Balsam St
- 601 Hewitt St
- 603 Hewitt St
- 603 E Hewitt St
- 613 & 615 Hewitt St
- 617 & 619 Hewitt St
- 609 & 611 Hewitt St
- 605 & 607 Hewitt St
- 701 Hewitt St
- 702 Hewitt St
- 703 Hewitt St
- 404 E Willow St
- 8976 N Main St
- 10225 N Brookville Rd
- 5550 S Baileyville Rd
- 1413 W Florence Rd
- 31457 Straw School Rd
- 10385 N Rock City Rd
- 20 Academy St
- 13 S Stanton St
- 1330 S Oak Ave
- 1215 W Empire St
- 1160 W Stover St
- 415 W Stephenson St
- 28 W Main St
- 15 S Van Buren Ave
- 220 W Stephenson St
- 224 W Stephenson St
- 218 W Stephenson St
- 17 S Chicago Ave
- 230 W Summit St
- 305 Holcomb Ave
- 624 Marclare St
- 1231 N Galena Ave Unit 200
- 1231 N Galena Ave Unit 215
- 1105 Mary Ave
- 912 Chicago Ave
- 1402 E Lynn Blvd Unit B
- 2100 Freeport Rd
- 2403 E 19th St
Your Personal Tour Guide
Ask me questions while you tour the home.
