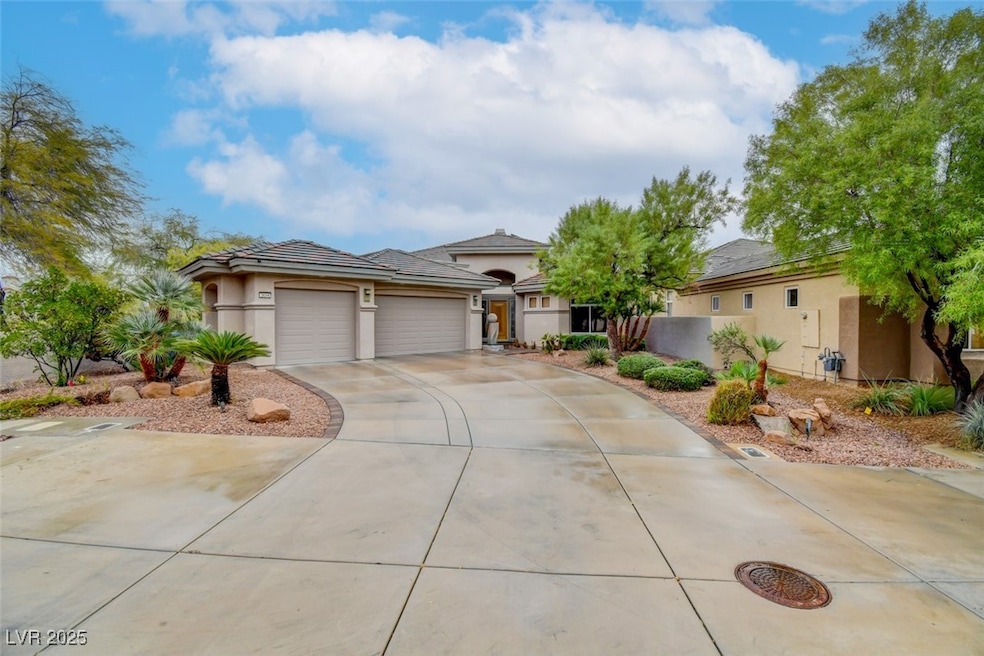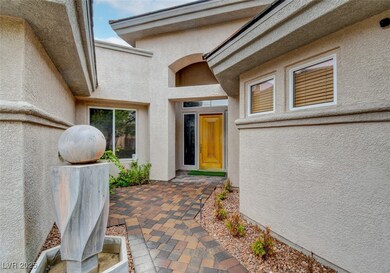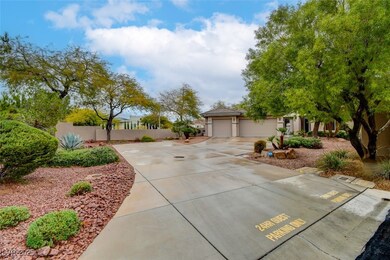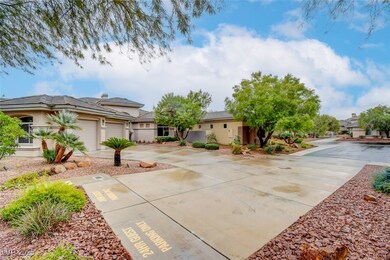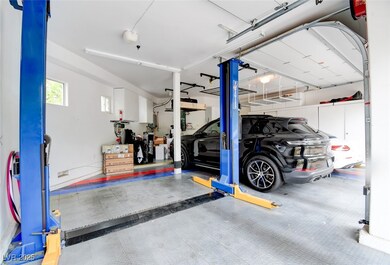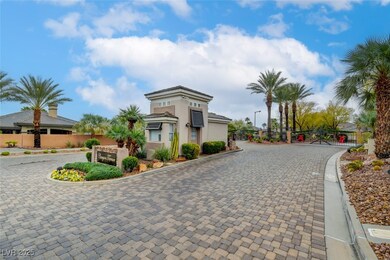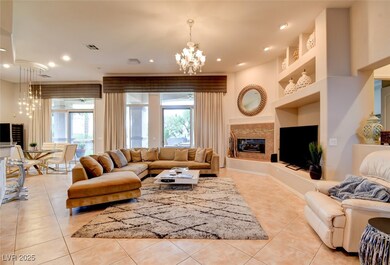304 Mesa Rim Ct Las Vegas, NV 89144
Summerlin NeighborhoodHighlights
- Above Ground Spa
- Gated Community
- Furnished
- John W. Bonner Elementary School Rated A-
- Mountain View
- Community Pool
About This Home
Discover comfort and modern living in this beautiful 2-bedroom, 2-bath home in a desirable gated Summerlin community. With 2,516 sq ft, it also features a versatile den that can serve as an office or optional bedroom. Built in 2001, the home offers updated bathrooms, an open and inviting layout, and a well-equipped kitchen with stainless steel appliances. The spacious living area is perfect for relaxing or entertaining. Step into the private backyard to enjoy a hot tub, ideal for unwinding under the stars. Additional highlights include a three-car garage, convenient in-home laundry with washer and dryer, air conditioning for warm desert days, and the peace of mind that comes with gated security. Offered furnished. No pets, please.
Listing Agent
Change Real Estate, LLC Brokerage Phone: (702) 848-2971 License #B.0144924 Listed on: 11/22/2025
Home Details
Home Type
- Single Family
Est. Annual Taxes
- $5,303
Year Built
- Built in 2001
Lot Details
- 0.28 Acre Lot
- West Facing Home
- Back Yard Fenced
- Block Wall Fence
- Drip System Landscaping
- Back and Side Yard Sprinklers
Parking
- 3 Car Attached Garage
- Inside Entrance
- Garage Door Opener
- Guest Parking
Home Design
- Frame Construction
- Tile Roof
- Stucco
Interior Spaces
- 2,516 Sq Ft Home
- 1-Story Property
- Central Vacuum
- Furnished
- Ceiling Fan
- Gas Fireplace
- Blinds
- Drapes & Rods
- Family Room with Fireplace
- Tile Flooring
- Mountain Views
Kitchen
- Gas Oven
- Gas Cooktop
- Microwave
- Dishwasher
- Disposal
Bedrooms and Bathrooms
- 2 Bedrooms
- 2 Full Bathrooms
Laundry
- Laundry Room
- Laundry on main level
- Washer and Dryer
- Sink Near Laundry
- Laundry Cabinets
Schools
- Bonner Elementary School
- Rogich Sig Middle School
- Palo Verde High School
Utilities
- Two cooling system units
- High Efficiency Air Conditioning
- Central Air
- Multiple Heating Units
- High Efficiency Heating System
- Heating System Uses Gas
- Programmable Thermostat
- 220 Volts in Garage
- Cable TV Available
Additional Features
- Energy-Efficient HVAC
- Above Ground Spa
Listing and Financial Details
- Security Deposit $5,000
- Property Available on 12/1/25
- Tenant pays for cable TV, electricity, gas, key deposit, sewer, trash collection, water
- The owner pays for association fees, grounds care, pool maintenance
Community Details
Overview
- Property has a Home Owners Association
- Canyon Terrace Association, Phone Number (702) 750-0530
- Summerlin Village 3 Canyon Terrace Subdivision
- The community has rules related to covenants, conditions, and restrictions
Recreation
- Community Pool
Pet Policy
- No Pets Allowed
Security
- Gated Community
Map
Source: Las Vegas REALTORS®
MLS Number: 2737017
APN: 138-30-815-076
- 9505 Tournament Canyon Dr
- 428 Saint Andrews Ct
- 9325 Canyon Classic Dr
- 9312 Canyon Classic Dr
- 605 Canyon Greens Dr
- 700 Pinnacle Heights Ln
- 9408 Players Canyon Ct
- 9220 Tesoras Dr Unit 202
- 9219 Tesoras Dr Unit 402
- 425 Pinnacle Heights Ln
- 9207 Tesoras Dr Unit 302
- 9213 Las Manaitas Ave Unit 401
- 9205 Tesoras Dr Unit 401
- 712 Peachy Canyon Cir Unit 204
- 904 Duckhorn Ct Unit 204
- 716 Peachy Canyon Cir Unit 203
- 717 Peachy Canyon Cir Unit 203
- 801 Dana Hills Ct Unit 101
- 1000 Duckhorn Ct Unit 102
- 1000 Duckhorn Ct Unit 202
- 520 Proud Eagle Ln
- 9216 Tesoras Dr Unit 202
- 9145 Tesoras Dr Unit 401
- 801 Dana Hills Ct Unit 203
- 721 Peachy Canyon Cir Unit 201
- 673 Peachy Canyon Cir Unit 103
- 9201 Tesoras Dr Unit 401
- 669 Peachy Canyon Cir Unit 203
- 1012 Domnus Ln Unit 205
- 1004 Duckhorn Ct Unit 104
- 1004 Duckhorn Ct Unit 201
- 913 Duckhorn Ct Unit 204
- 1008 Domnus Ln Unit 105
- 812 Peachy Canyon Cir Unit 203
- 820 Peachy Canyon Cir Unit 203
- 1350 N Town Center Dr
- 1021 Miradero Ln
- 909 Domnus Ln Unit 202
- 905 Domnus Ln Unit 102
- 313 Onyx Crest St
