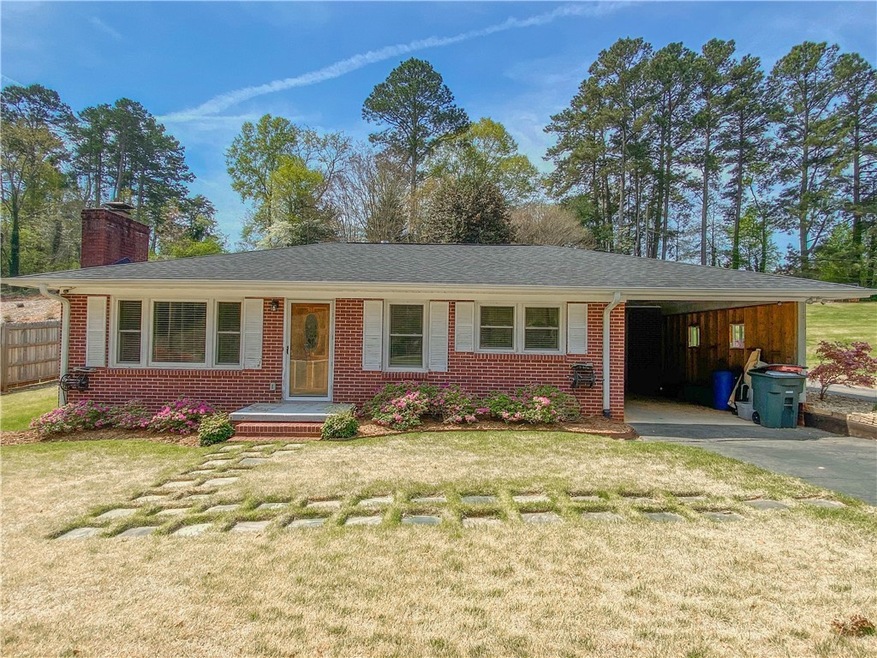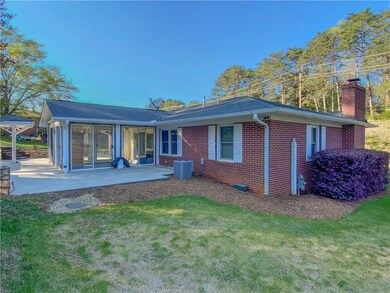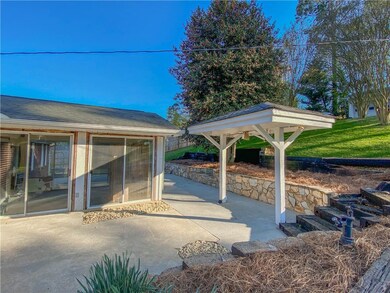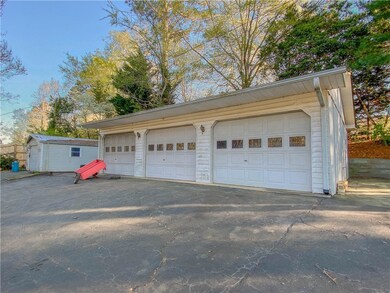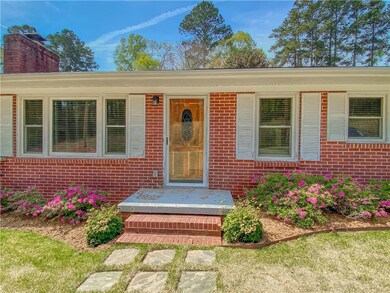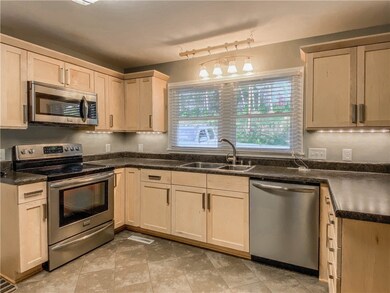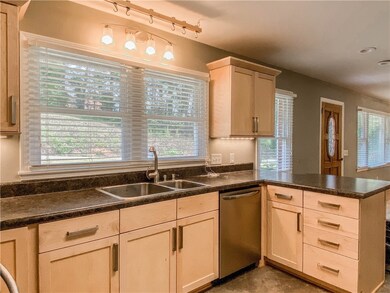
304 Mountain View Dr Seneca, SC 29672
Highlights
- Wood Flooring
- No HOA
- Workshop
- Sun or Florida Room
- Breakfast Room
- 3 Car Detached Garage
About This Home
As of July 2025Welcome to 304 Mountain View!… This newly renovated brick ranch home is situated on a scenic .39 acre lot with shade trees, well manicured lawn and multiple outbuildings. Once inside, you will instantly notice the well-appointed updates throughout this home. A welcoming living area features a brick fireplace with gas logs and built-in shelving on each side for added charm. Hardwood floors and a double window providing natural light add to the room’s impressive feel. Enjoy a spacious kitchen featuring newly updated cabinets and countertops, a window overlooking the peaceful front yard, walk-in pantry and bar seating for added entertaining space. Just off the kitchen is access to the attached carport for added convenience when bringing in groceries. A hallway leads to the primary bedroom with newly updated bathroom featuring two vanities, a tiled walk-in shower with frameless glass door and spacious walk-in closet. The second bedroom has an updated full bathroom also and features access to the 15’x15’ sunroom with vaulted ceiling and multiple doors opening to your outdoor patio and entertaining area. A guest bathroom and inside laundry area with full-size washer and dryer complete this one level home’s layout. Outside, you will be impressed with a lush sodded front yard and patio space ready for backyard entertaining. The 24’x36’ detached garage has three roll-up doors and provides storage space and workshop space if desired. An additional storage building is also on the property for lawn and garden equipment. This home is located in a neighborhood setting with quick access to Hwy 123 for added convenience accessing nearby shopping, dining and medical centers. This home was recently updated including water heater replacement (2015), hvac and roof (2010) and is located 10+/- miles to Clemson University.
Last Agent to Sell the Property
Clardy Real Estate - W Union License #86560 Listed on: 04/07/2021
Last Buyer's Agent
Stephen Jenkins
ERA Kennedy Group Seneca License #85682
Home Details
Home Type
- Single Family
Est. Annual Taxes
- $1,102
Year Built
- Built in 1965
Lot Details
- 0.39 Acre Lot
- Landscaped with Trees
Parking
- 3 Car Detached Garage
- Attached Carport
- Driveway
Home Design
- Brick Exterior Construction
Interior Spaces
- 1,298 Sq Ft Home
- 1-Story Property
- Bookcases
- Ceiling Fan
- Gas Log Fireplace
- Blinds
- Workshop
- Sun or Florida Room
- Crawl Space
Kitchen
- Breakfast Room
- Dishwasher
- Disposal
Flooring
- Wood
- Carpet
- Tile
Bedrooms and Bathrooms
- 2 Bedrooms
- Primary bedroom located on second floor
- Walk-In Closet
- Bathroom on Main Level
- Dual Sinks
- Shower Only
- Walk-in Shower
Laundry
- Dryer
- Washer
Outdoor Features
- Patio
- Porch
Schools
- Northside Elementary School
- Seneca Middle School
- Seneca High School
Utilities
- Cooling Available
- Central Heating
- Heating System Uses Gas
Additional Features
- Low Threshold Shower
- City Lot
Community Details
- No Home Owners Association
Listing and Financial Details
- Assessor Parcel Number 520-15-03-011
Ownership History
Purchase Details
Home Financials for this Owner
Home Financials are based on the most recent Mortgage that was taken out on this home.Purchase Details
Home Financials for this Owner
Home Financials are based on the most recent Mortgage that was taken out on this home.Purchase Details
Purchase Details
Home Financials for this Owner
Home Financials are based on the most recent Mortgage that was taken out on this home.Similar Homes in Seneca, SC
Home Values in the Area
Average Home Value in this Area
Purchase History
| Date | Type | Sale Price | Title Company |
|---|---|---|---|
| Deed | $218,000 | None Listed On Document | |
| Deed | $191,500 | None Available | |
| Interfamily Deed Transfer | -- | -- | |
| Deed | $115,000 | -- |
Mortgage History
| Date | Status | Loan Amount | Loan Type |
|---|---|---|---|
| Open | $174,400 | New Conventional | |
| Previous Owner | $181,925 | New Conventional | |
| Previous Owner | $124,000 | Adjustable Rate Mortgage/ARM | |
| Previous Owner | $43,200 | No Value Available | |
| Previous Owner | $92,000 | New Conventional |
Property History
| Date | Event | Price | Change | Sq Ft Price |
|---|---|---|---|---|
| 07/10/2025 07/10/25 | Sold | $218,000 | +1.4% | $186 / Sq Ft |
| 06/11/2025 06/11/25 | Pending | -- | -- | -- |
| 06/10/2025 06/10/25 | For Sale | $215,000 | 0.0% | $184 / Sq Ft |
| 06/01/2025 06/01/25 | Pending | -- | -- | -- |
| 05/26/2025 05/26/25 | For Sale | $215,000 | +12.3% | $184 / Sq Ft |
| 05/26/2021 05/26/21 | Sold | $191,500 | -4.3% | $148 / Sq Ft |
| 04/13/2021 04/13/21 | Pending | -- | -- | -- |
| 04/07/2021 04/07/21 | For Sale | $200,000 | -- | $154 / Sq Ft |
Tax History Compared to Growth
Tax History
| Year | Tax Paid | Tax Assessment Tax Assessment Total Assessment is a certain percentage of the fair market value that is determined by local assessors to be the total taxable value of land and additions on the property. | Land | Improvement |
|---|---|---|---|---|
| 2024 | $1,102 | $7,585 | $390 | $7,195 |
| 2023 | $1,066 | $7,585 | $390 | $7,195 |
| 2022 | $742 | $4,470 | $390 | $4,080 |
| 2021 | $463 | $4,274 | $390 | $3,884 |
| 2020 | $463 | $4,274 | $390 | $3,884 |
| 2019 | $463 | $0 | $0 | $0 |
| 2018 | $935 | $0 | $0 | $0 |
| 2017 | $634 | $0 | $0 | $0 |
| 2016 | $634 | $0 | $0 | $0 |
| 2015 | -- | $0 | $0 | $0 |
| 2014 | -- | $3,927 | $376 | $3,551 |
| 2013 | -- | $0 | $0 | $0 |
Agents Affiliated with this Home
-

Seller's Agent in 2025
Donna Martin
Real Local/Real Broker, LLC (Seneca)
(864) 884-7393
18 Total Sales
-

Buyer's Agent in 2025
William 'Andrew' Lamkin
EXP Realty LLC (Greenville)
(864) 533-3322
189 Total Sales
-

Seller's Agent in 2021
Teara Barnwell
Clardy Real Estate - W Union
(864) 710-2600
259 Total Sales
-
S
Buyer's Agent in 2021
Stephen Jenkins
ERA Kennedy Group Seneca
Map
Source: Western Upstate Multiple Listing Service
MLS Number: 20238076
APN: 520-15-03-011
- 537 Sullivans Way
- 115 Cove View Ct
- 00 N Perkins Creek Rd
- 322 Hillandale Rd
- 269 Catherine Ln
- 00 Wells Hwy
- 7.4 AC +/- Sheep Farm Rd
- 114 Cascade Ln
- 42 Angus Run
- 203 Indian Trail Rd
- 504 Bolick St
- 77 Angus Run
- 129 Bountyland Rd
- 12051 N Radio Station Rd
- 101 Lakeview Dr
- 125 Indian Oaks Rd
- 330 Code Cir
- 101 Cardinal Dr
- 334 Code Cir
- 8006 Keowee School Rd
