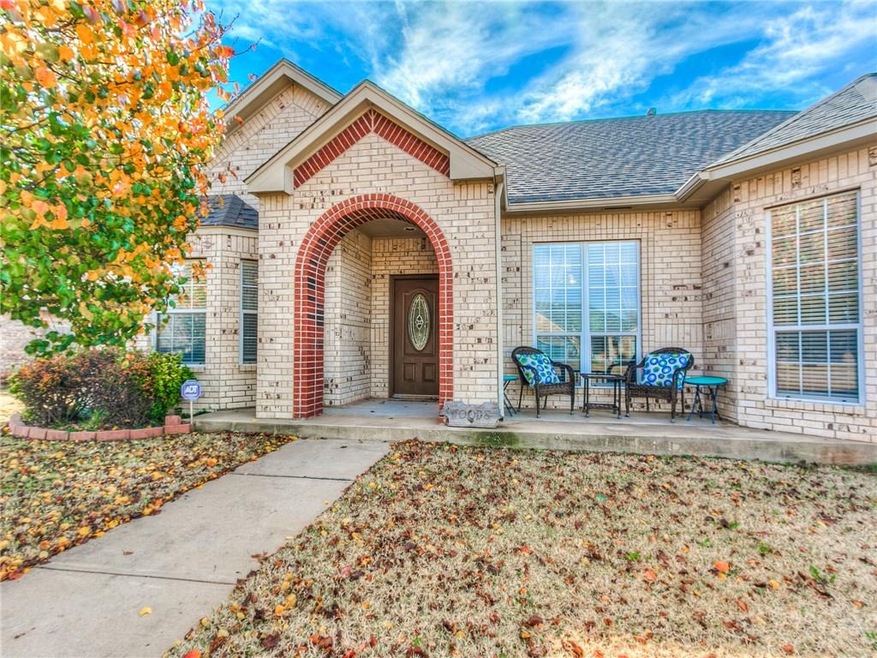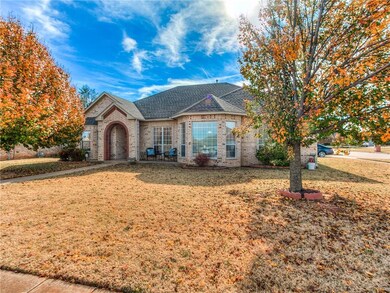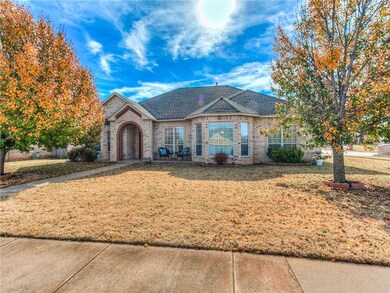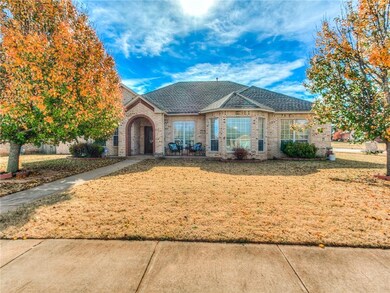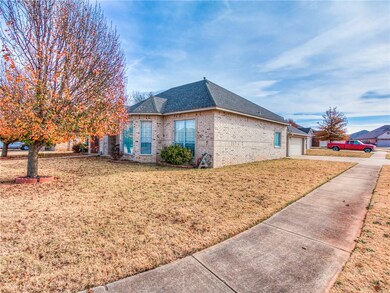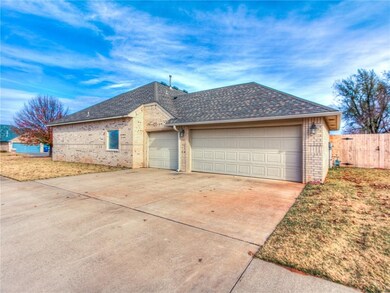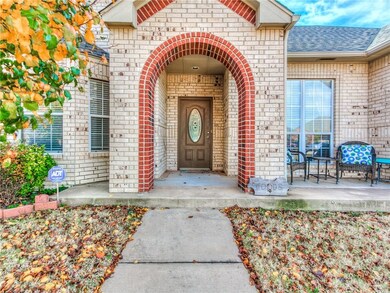
304 N Emerald Way Mustang, OK 73064
Highlights
- Traditional Architecture
- Corner Lot
- 3 Car Attached Garage
- Mustang Lakehoma Elementary School Rated A-
- Covered Patio or Porch
- Home Security System
About This Home
As of February 2018Beautiful home in Berkley Estates neighborhood in desirable Mustang Schools! This well kept 4 bedroom home has a great use of space with a split floor plan, spacious living and formal dining area, and an open kitchen with another dining space. There is a ton of storage throughout the home in the abundance of kitchen cabinets, hallway cabinets, and a large Australian walk through closet in the Master Bedroom. Home sits on a large corner lot and has a side entry 3 car garage with in-ground storm shelter. Recent home improvements include: new HVAC system, new wood fence (Sept 2017), and an in-ground storm shelter in garage. With easy access to Highway 152, Mustang Road, and the Kilpatrick Turnpike, this location can't be beat with convenience to shopping, dining, and the elementary school. Home is also close to Mustang Town Center which offers a library, gym, family pool, Wild Horse Park with playground, and bike and walking trails. Welcome home!
Home Details
Home Type
- Single Family
Est. Annual Taxes
- $2,691
Year Built
- Built in 2004
Lot Details
- 10,488 Sq Ft Lot
- North Facing Home
- Wood Fence
- Corner Lot
Parking
- 3 Car Attached Garage
- Garage Door Opener
- Driveway
Home Design
- Traditional Architecture
- Brick Exterior Construction
- Slab Foundation
- Composition Roof
Interior Spaces
- 2,373 Sq Ft Home
- 1-Story Property
- Gas Log Fireplace
- Inside Utility
- Laundry Room
- Home Security System
Kitchen
- Electric Oven
- Electric Range
- Free-Standing Range
- Microwave
- Dishwasher
- Disposal
Flooring
- Carpet
- Tile
Bedrooms and Bathrooms
- 4 Bedrooms
- 2 Full Bathrooms
Outdoor Features
- Covered Patio or Porch
Utilities
- Central Heating and Cooling System
- Water Heater
- Cable TV Available
Listing and Financial Details
- Legal Lot and Block 009 / 016
Ownership History
Purchase Details
Home Financials for this Owner
Home Financials are based on the most recent Mortgage that was taken out on this home.Purchase Details
Home Financials for this Owner
Home Financials are based on the most recent Mortgage that was taken out on this home.Purchase Details
Home Financials for this Owner
Home Financials are based on the most recent Mortgage that was taken out on this home.Purchase Details
Home Financials for this Owner
Home Financials are based on the most recent Mortgage that was taken out on this home.Purchase Details
Home Financials for this Owner
Home Financials are based on the most recent Mortgage that was taken out on this home.Purchase Details
Home Financials for this Owner
Home Financials are based on the most recent Mortgage that was taken out on this home.Purchase Details
Home Financials for this Owner
Home Financials are based on the most recent Mortgage that was taken out on this home.Similar Homes in Mustang, OK
Home Values in the Area
Average Home Value in this Area
Purchase History
| Date | Type | Sale Price | Title Company |
|---|---|---|---|
| Warranty Deed | $201,000 | None Available | |
| Warranty Deed | $201,000 | Guaranty Abstract Company | |
| Interfamily Deed Transfer | -- | None Available | |
| Warranty Deed | $185,000 | Fatco | |
| Interfamily Deed Transfer | -- | American Eagle Title Group | |
| Interfamily Deed Transfer | -- | American Eagle Title Group | |
| Warranty Deed | -- | None Available | |
| Warranty Deed | $118,500 | None Available | |
| Warranty Deed | $22,000 | -- | |
| Warranty Deed | $250,000 | -- |
Mortgage History
| Date | Status | Loan Amount | Loan Type |
|---|---|---|---|
| Open | $198,713 | New Conventional | |
| Closed | $194,970 | New Conventional | |
| Previous Owner | $184,900 | VA | |
| Previous Owner | $137,000 | New Conventional | |
| Previous Owner | $123,000 | New Conventional | |
| Previous Owner | $130,000 | No Value Available | |
| Previous Owner | $209,595 | No Value Available |
Property History
| Date | Event | Price | Change | Sq Ft Price |
|---|---|---|---|---|
| 02/28/2018 02/28/18 | Sold | $201,000 | -6.3% | $85 / Sq Ft |
| 02/02/2018 02/02/18 | Pending | -- | -- | -- |
| 11/18/2017 11/18/17 | For Sale | $214,500 | +16.0% | $90 / Sq Ft |
| 06/26/2013 06/26/13 | Sold | $184,900 | 0.0% | $78 / Sq Ft |
| 05/25/2013 05/25/13 | Pending | -- | -- | -- |
| 05/18/2013 05/18/13 | For Sale | $184,900 | -- | $78 / Sq Ft |
Tax History Compared to Growth
Tax History
| Year | Tax Paid | Tax Assessment Tax Assessment Total Assessment is a certain percentage of the fair market value that is determined by local assessors to be the total taxable value of land and additions on the property. | Land | Improvement |
|---|---|---|---|---|
| 2024 | $2,691 | $28,323 | $2,826 | $25,497 |
| 2023 | $2,691 | $26,974 | $2,400 | $24,574 |
| 2022 | $2,594 | $25,690 | $2,400 | $23,290 |
| 2021 | $2,659 | $26,231 | $2,400 | $23,831 |
| 2020 | $2,693 | $26,406 | $2,400 | $24,006 |
| 2019 | $2,565 | $25,149 | $2,400 | $22,749 |
| 2018 | $2,518 | $24,162 | $2,400 | $21,762 |
| 2017 | $2,335 | $23,657 | $2,400 | $21,257 |
| 2016 | $2,276 | $23,589 | $2,400 | $21,189 |
| 2015 | $2,430 | $22,375 | $2,400 | $19,975 |
| 2014 | $2,430 | $24,404 | $2,640 | $21,764 |
Agents Affiliated with this Home
-
Jennye Wilsey

Seller's Agent in 2018
Jennye Wilsey
ERA Courtyard Real Estate
(405) 204-0075
2 in this area
110 Total Sales
-
Russell Jones

Buyer's Agent in 2018
Russell Jones
Epic Real Estate
(405) 431-6521
2 in this area
63 Total Sales
-
M
Seller's Agent in 2013
Mary Petty
Petty & Associates Realty
-
Todd Franz

Buyer's Agent in 2013
Todd Franz
Elite Real Estate & Dev.
(405) 503-1580
68 Total Sales
Map
Source: MLSOK
MLS Number: 798714
APN: 090102157
- 313 N Shannon Way
- 200 N Shannon Way
- 1243 W Huntington Way
- 309 N Topaz Way
- 609 N Centennial Way
- 320 N Jasper Way
- 1107 W Windsor Way
- 1107 W Johnathan Way
- 1308 W Harvard Way
- 1316 W Harvard Way
- 913 N Centennial Way
- 520 S Owen Dr
- 11617 SW 56th St
- 1425 W Harvard Way
- 1208 W Flowering Peach Way
- 4213 Moonlight Rd
- 4408 Moonlight Rd
- 608 N White Tail Way
- 708 N White Tail Way
- 1033 W Ridgehaven Way
