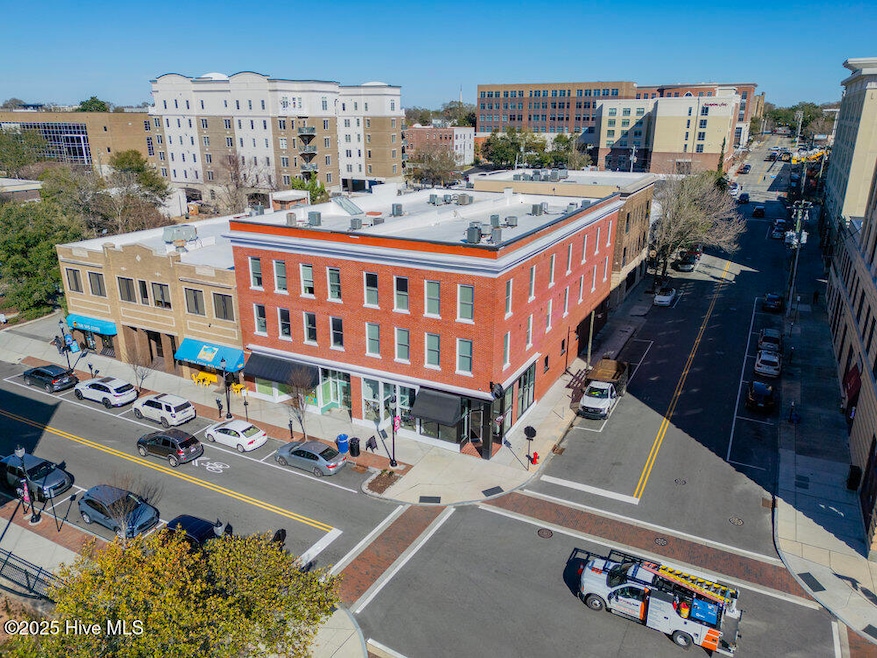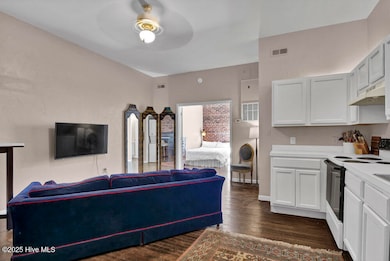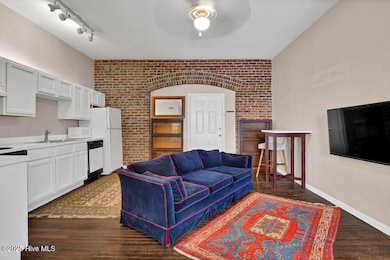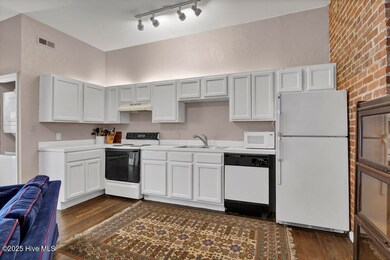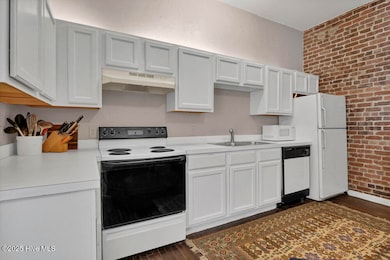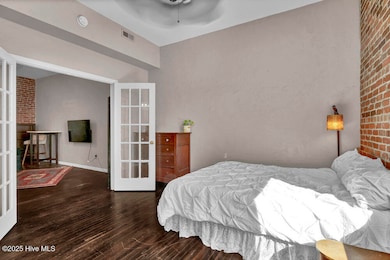304 N Front St Unit N Wilmington, NC 28401
Historic Downtown NeighborhoodEstimated payment $1,901/month
Highlights
- Wood Flooring
- Brick Exterior Construction
- Resident Manager or Management On Site
- Main Floor Primary Bedroom
- Walk-In Closet
- 4-minute walk to Battleship Park
About This Home
Discover the perfect blend of charm, history, and convenience in this delightful 3rd-floor, 1-bedroom, 1-bathroom condo located in the heart of Downtown Wilmington. This unit offers the quintessential downtown lifestyle, just steps from renowned restaurants, boutique shops, the award-winning Riverwalk, historic landmarks, live music venues, vibrant art galleries, and endless entertainment. Exposed brick walls provide quiet respectful neighbor scenarios, and reflect the building's 1917 heritage along with hardwood floors, while high ceilings and large window invite natural light and an urban street view that capture the pulse of the city. All appliances convey, including a new stacked washer/dryer (2024), newer hot water heater (2022), and disposal (2021) - even the TV stays! Whether you're seeking a primary residence, weekend getaway, or investment opportunity, this one-of-a-kind urban retreat is ideal for those who love exploring on foot. This secure building near the Historic District has been recently enhanced with a newer elevator, updated windows, a membrane roof, and a repainted lobby with artwork and seating. Enjoy the lively energy of Front Street parades and races from your doorstep or window. So much is waiting for you downtown!
Property Details
Home Type
- Condominium
Est. Annual Taxes
- $1,597
Year Built
- Built in 1917
HOA Fees
- $342 Monthly HOA Fees
Parking
- On-Street Parking
Home Design
- Brick Exterior Construction
- Permanent Foundation
- Wood Frame Construction
- Membrane Roofing
- Stick Built Home
Interior Spaces
- 507 Sq Ft Home
- 1-Story Property
- Ceiling height of 9 feet or more
- Ceiling Fan
- Blinds
- Combination Dining and Living Room
- Wood Flooring
Kitchen
- Stove
- Dishwasher
- Disposal
Bedrooms and Bathrooms
- 1 Primary Bedroom on Main
- Walk-In Closet
- 1 Full Bathroom
Laundry
- Dryer
- Washer
Accessible Home Design
- Accessible Elevator Installed
Schools
- Snipes Elementary School
- Williston Middle School
- New Hanover High School
Utilities
- Heat Pump System
- Co-Op Water
- Electric Water Heater
Listing and Financial Details
- Assessor Parcel Number R04720-004-004-017
Community Details
Overview
- Master Insurance
- Cepco Association, Phone Number (910) 395-1500
- North Front Place Subdivision
- Maintained Community
Security
- Resident Manager or Management On Site
- Security Lighting
Map
Home Values in the Area
Average Home Value in this Area
Tax History
| Year | Tax Paid | Tax Assessment Tax Assessment Total Assessment is a certain percentage of the fair market value that is determined by local assessors to be the total taxable value of land and additions on the property. | Land | Improvement |
|---|---|---|---|---|
| 2024 | $1,597 | $170,900 | $0 | $170,900 |
| 2023 | $1,555 | $170,900 | $0 | $170,900 |
| 2022 | $1,563 | $170,900 | $0 | $170,900 |
| 2021 | $1,556 | $170,900 | $0 | $170,900 |
| 2020 | $1,262 | $112,300 | $0 | $112,300 |
| 2019 | $1,262 | $112,300 | $0 | $112,300 |
| 2018 | $1,262 | $112,300 | $0 | $112,300 |
| 2017 | $1,262 | $112,300 | $0 | $112,300 |
| 2016 | $1,258 | $113,500 | $0 | $113,500 |
| 2015 | $1,202 | $113,500 | $0 | $113,500 |
| 2014 | $1,151 | $113,500 | $0 | $113,500 |
Property History
| Date | Event | Price | Change | Sq Ft Price |
|---|---|---|---|---|
| 04/02/2025 04/02/25 | Price Changed | $270,000 | -6.9% | $533 / Sq Ft |
| 02/20/2025 02/20/25 | For Sale | $290,000 | +21.3% | $572 / Sq Ft |
| 12/06/2021 12/06/21 | Sold | $239,000 | 0.0% | $469 / Sq Ft |
| 11/05/2021 11/05/21 | Pending | -- | -- | -- |
| 11/01/2021 11/01/21 | For Sale | $239,000 | -- | $469 / Sq Ft |
Purchase History
| Date | Type | Sale Price | Title Company |
|---|---|---|---|
| Warranty Deed | $239,000 | None Available | |
| Warranty Deed | $210,000 | None Available | |
| Warranty Deed | $165,000 | None Available | |
| Deed | $112,500 | -- | |
| Deed | -- | -- | |
| Deed | -- | -- |
Mortgage History
| Date | Status | Loan Amount | Loan Type |
|---|---|---|---|
| Open | $197,000 | New Conventional | |
| Previous Owner | $132,000 | Purchase Money Mortgage |
Source: Hive MLS
MLS Number: 100489895
APN: R04720-004-004-017
- 311 N 2nd St Unit B
- 14 Grace St Unit 1008
- 14 Grace St Unit 1120
- 14 Grace St Unit 910
- 14 Grace St Unit 1216
- 14 Grace St Unit 724
- 14 Grace St Unit 1010
- 14 Grace St Unit 711
- 14 Grace St Unit 813
- 14 Grace St Unit 1112
- 14 Grace St Unit 1111
- 14 Grace St Unit 920
- 14 Grace St Unit 1114
- 14 Grace St Unit 1117
- 14 Grace St Unit 1116
- 14 Grace St Unit 1015
- 14 Grace St Unit 1222
- 14 Grace St Unit 1115
- 14 Grace St Unit 820
- 14 Grace St Unit 822
- 124 Walnut St Unit 602
- 14 Grace St
- 240 N Water St Unit 1256
- 114 Princess St Unit B
- 211 Red Cross St Unit 1f
- 319 N 4th St Unit Ste B
- 17 Market St Unit 17-B Market Street
- 417 N 5th Ave Unit 417 N 5th Ave #1
- 412 N 5th Ave
- 715 N 4th St Unit 101
- 312 Brunswick St Unit A
- 901 Nutt St
- 705 N 5th Ave
- 814 N 3rd St
- 113 N 7th St
- 209 S 2nd St
- 615 Campbell St
- 414 Orange St Unit C
- 8 S 7th St Unit A
- 727 Princess St
