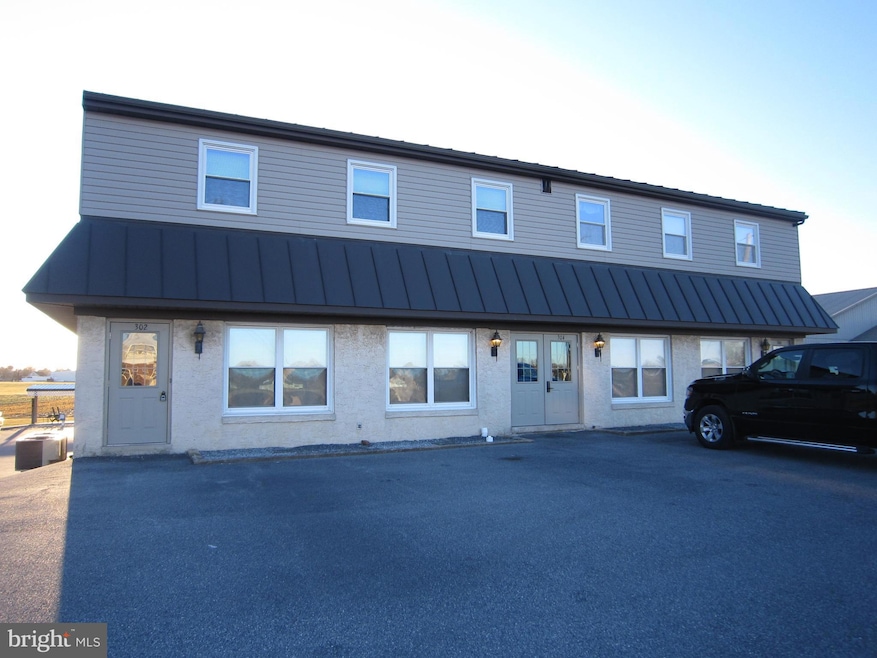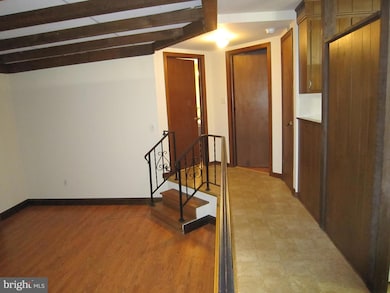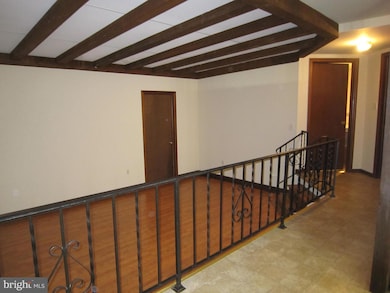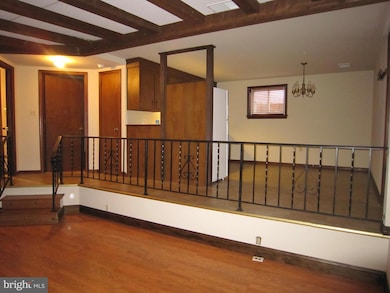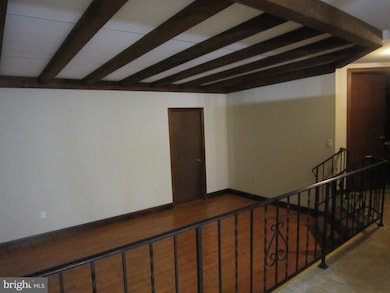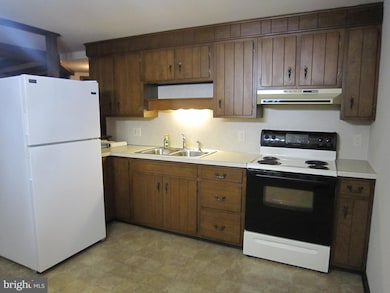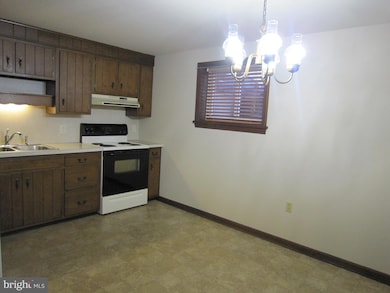304 N Hoover Ave Unit B New Holland, PA 17557
Highlights
- Traditional Architecture
- Eat-In Kitchen
- Central Air
- No HOA
- Bathtub with Shower
- Combination Kitchen and Dining Room
About This Home
Beautiful well maintained basement level apartment. Built as apartment type property (8 unit) located on just outside New Holland on Ephrata side along a quiet road. Private Entrance. Sunken living room. updated eat-in fully applianced kitchen with dining area. Updated bath. Double closets in bedroom. Lots of storage. Adjoining laundry room with washer & dryer. Wood laminate flooring & central air. Fantastic clean & quiet apartment overlooking scenic countryside with easy access to 222. Water, sewer & trash included!
Listing Agent
(717) 940-8379 thabecker@yahoo.com Chris Habecker Real Estate License #SB065086 Listed on: 11/20/2025
Home Details
Home Type
- Single Family
Year Built
- Built in 1970
Lot Details
- 0.68 Acre Lot
- Property is in excellent condition
- Property is zoned COMMERCIAL
Home Design
- Traditional Architecture
- Entry on the 1st floor
- Block Foundation
- Metal Roof
- Vinyl Siding
- Stucco
Interior Spaces
- 636 Sq Ft Home
- Property has 1 Level
- Insulated Windows
- Combination Kitchen and Dining Room
- Storm Doors
- Basement
Kitchen
- Eat-In Kitchen
- Electric Oven or Range
Flooring
- Laminate
- Vinyl
Bedrooms and Bathrooms
- 1 Bedroom
- 1 Full Bathroom
- Bathtub with Shower
Laundry
- Dryer
- Washer
Parking
- Driveway
- Paved Parking
- Off-Street Parking
Schools
- Garden Spot High School
Utilities
- Central Air
- Heat Pump System
- Electric Water Heater
- Cable TV Available
Additional Features
- Exterior Lighting
- Suburban Location
Listing and Financial Details
- Residential Lease
- Security Deposit $975
- Tenant pays for electricity, heat
- The owner pays for water, sewer, trash collection, snow removal
- Rent includes water, sewer, trash removal, snow removal
- No Smoking Allowed
- 12-Month Lease Term
- Available 12/1/25
- $35 Application Fee
- Assessor Parcel Number 190-94951-0-0000
Community Details
Overview
- No Home Owners Association
- Earl Twp Subdivision
Pet Policy
- No Pets Allowed
Map
Source: Bright MLS
MLS Number: PALA2079998
- 80 Diller Ave Unit 9
- 601 W Main St
- 220 Sycamore Ln
- 227 Locust St
- 144 W Conestoga St
- 753 Walnut St
- 148 E Broad St
- 132 E Jackson St
- 406 Brimmer Ave
- 950 W Main St
- 952 W Main St
- 391 E Jackson St
- 964 W Main St
- 385 Valley View Dr
- 532 Spring Hollow Dr
- 770 (rear lot) Maple Grove Rd
- 456 Brendon Dr
- 590 E Jackson St
- 734 Maple Grove Rd
- 504 Jared Way
- 427 W Main St Unit 427 W Main St Unit B
- 80 Diller Ave
- 150 Ashlea Gardens
- 376 E Main St Unit 204
- 2660 Division Hwy
- 4192 Division Hwy Unit 3
- 14 Stoltzfus Ln
- 401 W Main St Unit G
- 292 W Main St
- 349 E Fulton St
- 25 Bradford Dr
- 101 Madison Dr
- 19 N 11th St
- 120 E Franklin St
- 2928 Lincoln Hwy E
- 22 1/2 E Pine St
- 22 Summerlyn Dr
- 2802 Lincoln Hwy E Unit 1ST FLR REAR
- 2151 Thoroughbred Ln Unit Heritage Hideaway
- 2282 New Holland Pike
