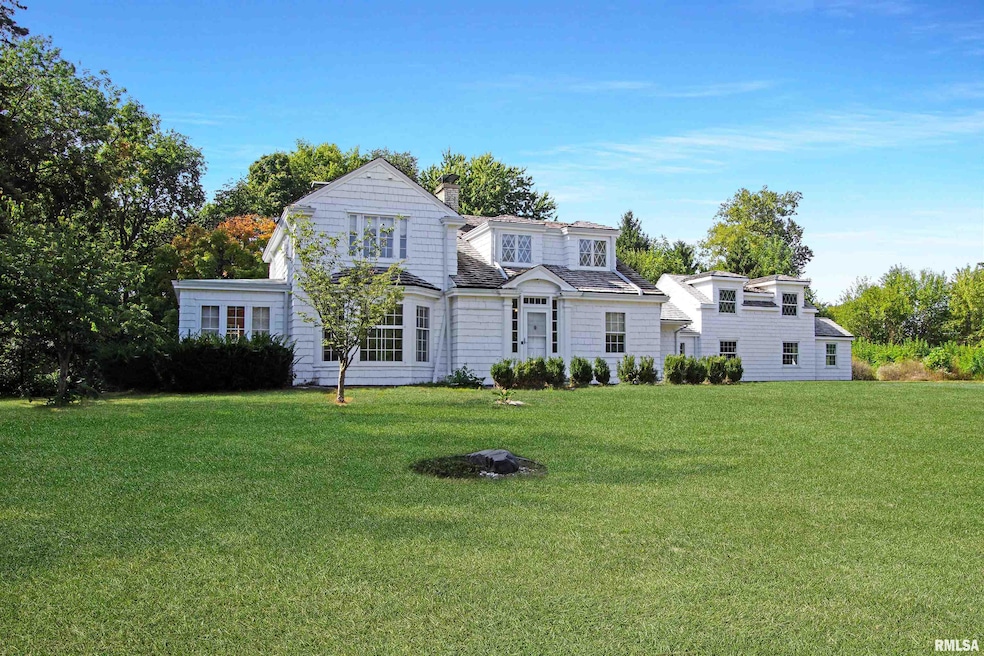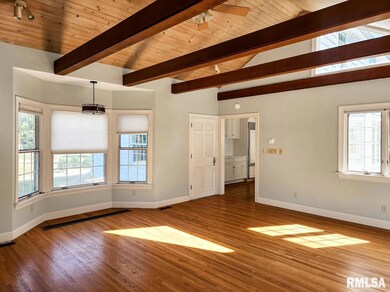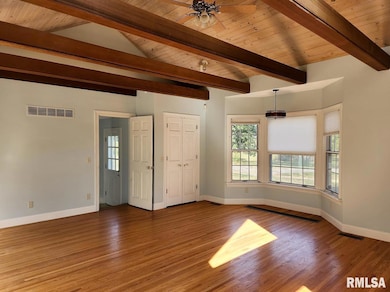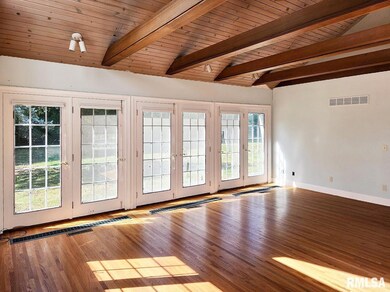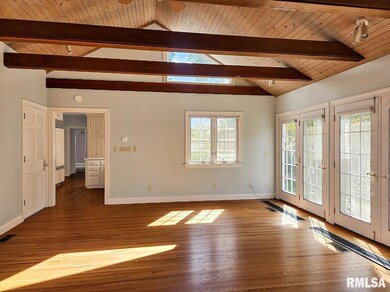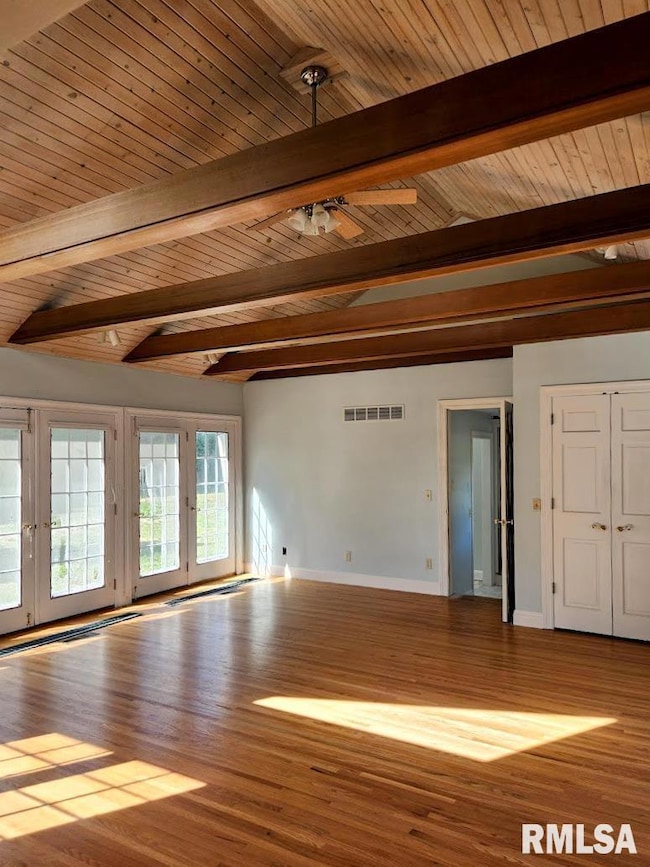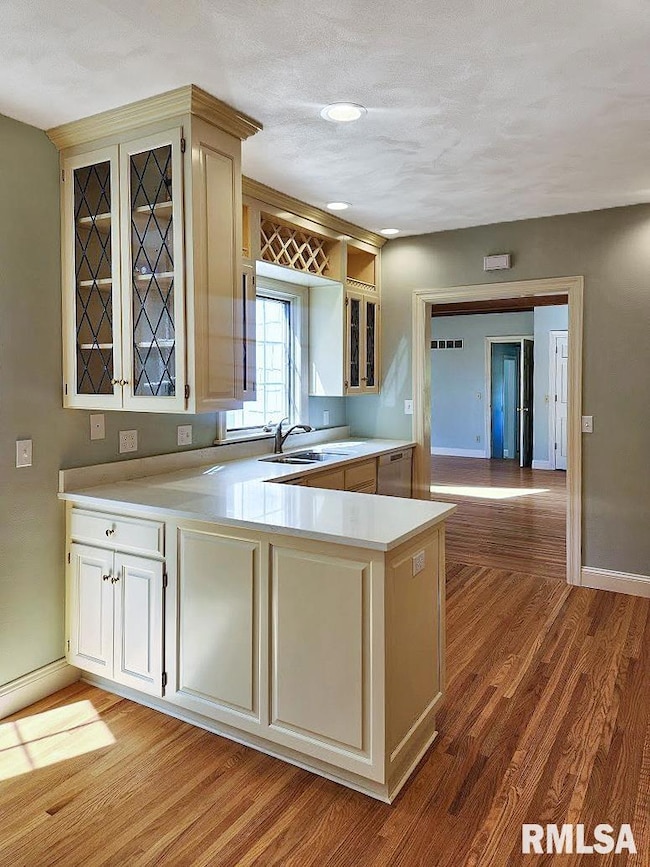304 N Locust St Delavan, IL 61734
Estimated payment $2,563/month
Highlights
- Fireplace in Primary Bedroom
- Corner Lot
- No HOA
- Vaulted Ceiling
- Solid Surface Countertops
- Breakfast Area or Nook
About This Home
Character and comfort blend beautifully in this spacious home situated on 2.5 acres at the edge of town. Thoughtfully updated, this property offers the perfect combination of timeless charm and modern convenience. Step through the welcoming foyer where you’ll find an oversized living room w/ fireplace and built-in bookshelves, a sun-filled library/office, and a bright sunroom that flows seamlessly into the living space. The remodeled kitchen features new cabinetry, marble countertops, and a stylish backsplash, along with a cozy breakfast nook. A dining area with built-in cabinetry has functionality and elegance. Hardwood floors, fresh paint, and charming windows add character.The main floor family room impresses with its vaulted ceiling, French doors, and modern flair. The main floor laundry facilities. Upstairs, you’ll find three generous bedrooms with shared bathrooms to accommodate everyone. A recent addition expands the home with three versatile bonus rooms—perfect for an office, fitness room, hobby space, or even an extra bedroom (without closet). The upper level offers even more possibilities as a rec room, bedroom, or private suite. With quality insulation and soundproofing, this space is ideal for flexible living arrangements. The basement provides extra usable space for storage and hobbies. Outside, the 2.5-acre setting delivers privacy, space, and a true connection to the outdoors—whether you’re relaxing, entertaining, or enjoying the peaceful surroundings.
Listing Agent
RE/MAX Traders Unlimited Brokerage Phone: 309-645-3561 License #475.129457 Listed on: 10/01/2025

Home Details
Home Type
- Single Family
Est. Annual Taxes
- $9,111
Year Built
- Built in 1938
Lot Details
- 2.5 Acre Lot
- Lot Dimensions are 370x346x369x298
- Corner Lot
Parking
- Guest Parking
Home Design
- Block Foundation
- Shake Roof
- Wood Siding
Interior Spaces
- 3,545 Sq Ft Home
- Vaulted Ceiling
- Ceiling Fan
- Gas Log Fireplace
- Living Room with Fireplace
- 2 Fireplaces
- Partial Basement
Kitchen
- Breakfast Area or Nook
- Range
- Dishwasher
- Solid Surface Countertops
Bedrooms and Bathrooms
- 3 Bedrooms
- Fireplace in Primary Bedroom
Schools
- Delavan High School
Utilities
- Forced Air Zoned Cooling and Heating System
- Baseboard Heating
- Heating System Uses Natural Gas
- Gas Water Heater
- Septic System
Community Details
- No Home Owners Association
- Templeton Subdivision
Listing and Financial Details
- Assessor Parcel Number 21-21-09-204-006
Map
Tax History
| Year | Tax Paid | Tax Assessment Tax Assessment Total Assessment is a certain percentage of the fair market value that is determined by local assessors to be the total taxable value of land and additions on the property. | Land | Improvement |
|---|---|---|---|---|
| 2024 | $8,667 | $118,620 | $18,480 | $100,140 |
| 2023 | $8,667 | $107,750 | $16,790 | $90,960 |
| 2022 | $8,117 | $97,870 | $15,250 | $82,620 |
| 2021 | $7,780 | $94,100 | $14,660 | $79,440 |
| 2020 | $7,829 | $94,100 | $14,660 | $79,440 |
| 2019 | $6,048 | $74,100 | $14,660 | $59,440 |
| 2018 | $6,085 | $74,100 | $14,660 | $59,440 |
| 2017 | $3,904 | $46,770 | $14,370 | $32,400 |
| 2016 | $3,865 | $46,770 | $14,370 | $32,400 |
| 2015 | -- | $0 | $0 | $0 |
| 2013 | $2,609 | $46,770 | $14,370 | $32,400 |
Property History
| Date | Event | Price | List to Sale | Price per Sq Ft |
|---|---|---|---|---|
| 02/04/2026 02/04/26 | Price Changed | $350,000 | -5.4% | $99 / Sq Ft |
| 11/11/2025 11/11/25 | Price Changed | $370,000 | -7.5% | $104 / Sq Ft |
| 10/01/2025 10/01/25 | For Sale | $400,000 | -- | $113 / Sq Ft |
Purchase History
| Date | Type | Sale Price | Title Company |
|---|---|---|---|
| Deed | $215,000 | Chicago Title | |
| Interfamily Deed Transfer | -- | None Available |
Mortgage History
| Date | Status | Loan Amount | Loan Type |
|---|---|---|---|
| Open | $172,000 | New Conventional |
Source: RMLS Alliance
MLS Number: PA1261303
APN: 21-21-09-204-006
- 502 W 4th St
- 608 S Pine St
- 411 E 7th St
- 207 Heritage Ct
- 2400 Springfield Rd
- 7266 Granada Dr
- 15085 Woodrow Rd
- 211 Worner St
- 211 W Mulberry St
- 523 Market St
- 25909 Longview Rd
- 10109 Arrow Rd
- 10105 Hickory Rd
- 221 NE 3rd St
- 14684 Townline Rd
- 0 Furrow Rd
- 4507 Greenlawn Ct
- 11625 State Route 29
- 307 5th St
- 205 2nd St
- 106 S 4th St
- 1820 Vienna Ct
- 1300 Windflower St
- 207 Stringtown Rd
- 2219 N Glendale Dr
- 3 Rosewood Ln
- 730 E Shore Dr Unit 6
- 730 E Shore Dr Unit 5
- 1102 Oxford Ave Unit 7
- 1111 Summer St
- 729 S 7th St
- 524 Caroline St Unit A
- 524 Caroline St Unit B
- 1200 Florence Ave
- 1 Williamsburg Ct Unit A
- 3 Williamsburg Ct Unit B
- 1417 Willow St
- 1225 Florence Ave
- 1902 Sheridan Rd Unit 2
- 11-49 Ruth Cir
Ask me questions while you tour the home.
