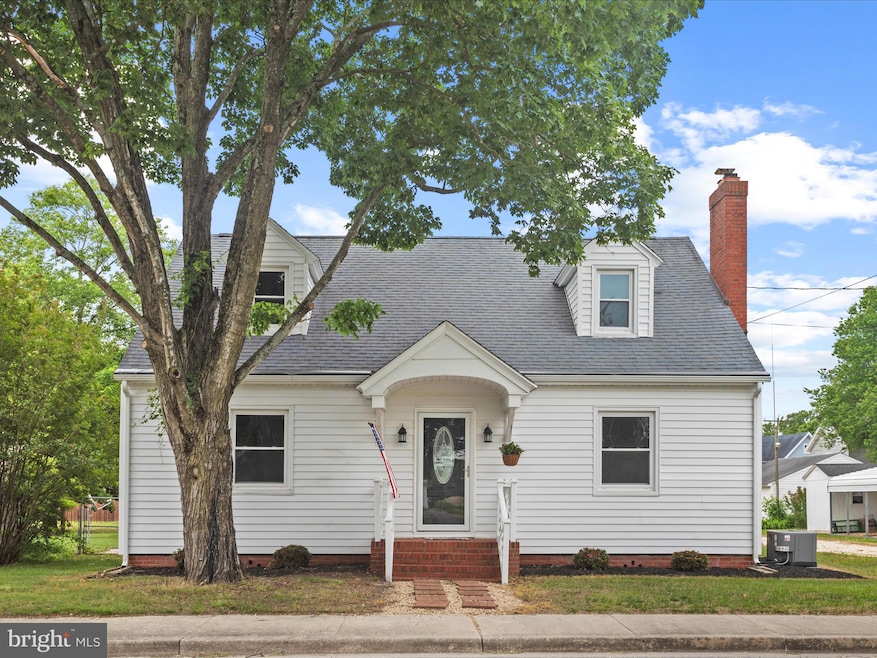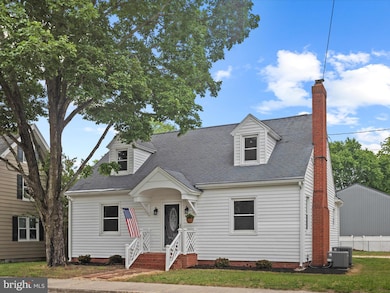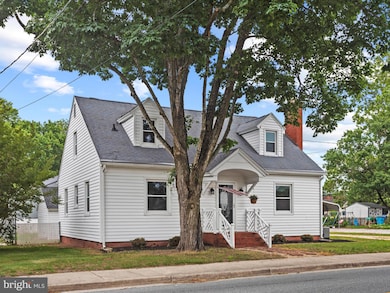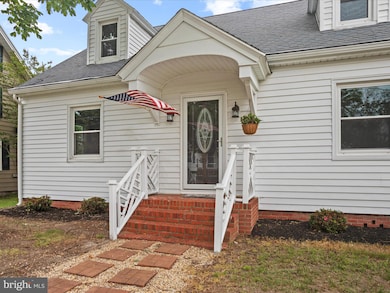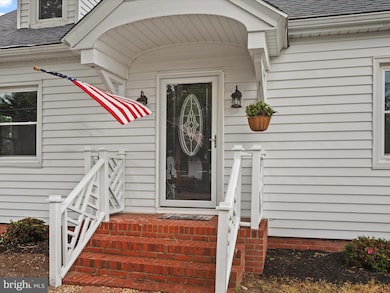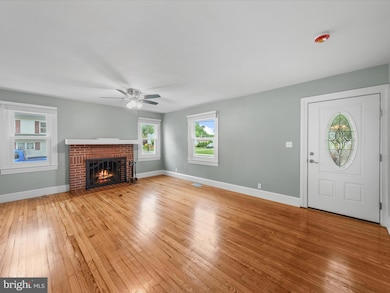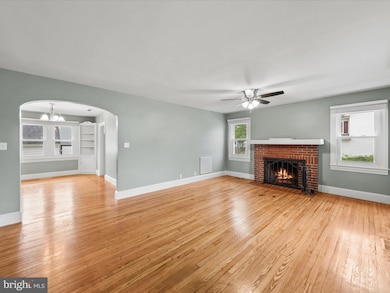304 N Main St Hebron, MD 21830
Estimated payment $1,820/month
Highlights
- Cape Cod Architecture
- No HOA
- 1 Car Detached Garage
- Wood Flooring
- Stainless Steel Appliances
- Built-In Features
About This Home
Welcome to this beautifully remodeled 1947 Cape Cod-style home, where timeless charm meets modern convenience. With just under 1 ,700 square feet of thoughtfully designed living space, this home offers the perfect balance of classic character and stylish, contemporary upgrades. As you step inside, you'll immediately notice the bright and airy atmosphere, enhanced by large windows and an open floor plan that seamlessly connects the living and dining areas. The spacious living room features warm originally restored hardwood floors, a cozy wood burning fireplace, and oversized trim moldings, providing a perfect space for both relaxation and entertaining. The fully renovated kitchen boasts sleek granite countertops, stainless steel appliances, ample cabinet space, and first floor conveniently accessible utilities. Whether you're preparing a casual meal or hosting a dinner party, this kitchen offers both function and beauty. The main floor includes solid wood doors throughout and restored hardware, two generously sized bedrooms with closet space and large windows that let in natural light. The remodeled bathroom features modern fixtures, and a handicap accessible shower. Upstairs, you'll find a charming primary or third bedroom with private bathroom and attached closet. Views of the surrounding neighborhood make it an ideal space for a private retreat or home office. Step outside to the fully fenced backyard where pets are free to roam from the comfort of your back door. A detached garage with a new roof and insulated indoor/outdoor addition provides a flexible space for car parking, gardening, cycling, tools, storage, and many other interests or hobbies. This home is just minutes from the local carnival, shops, dining, parks, and schools. Don't miss the opportunity to own a piece of history with all the comforts of modern living. Schedule your tour today!
Listing Agent
(410) 749-1818 jimmy.harris@era.com ERA Martin Associates Listed on: 06/02/2025
Home Details
Home Type
- Single Family
Est. Annual Taxes
- $2,121
Year Built
- Built in 1947 | Remodeled in 2024
Lot Details
- 0.29 Acre Lot
- Back Yard
- Property is in excellent condition
Parking
- 1 Car Detached Garage
- Parking Storage or Cabinetry
- Driveway
Home Design
- Cape Cod Architecture
- Brick Foundation
- Architectural Shingle Roof
- Vinyl Siding
Interior Spaces
- 1,672 Sq Ft Home
- Property has 1.5 Levels
- Built-In Features
- Recessed Lighting
- Brick Fireplace
- Combination Dining and Living Room
- Motion Detectors
- Stainless Steel Appliances
Flooring
- Wood
- Vinyl
Bedrooms and Bathrooms
- Walk-In Closet
Laundry
- Laundry on main level
- Stacked Washer and Dryer
Basement
- Exterior Basement Entry
- Crawl Space
Outdoor Features
- Exterior Lighting
- Outdoor Storage
- Storage Shed
Schools
- Westside Elementary School
- Mardela Middle & High School
Utilities
- Central Heating and Cooling System
- Heat Pump System
- 200+ Amp Service
- Electric Water Heater
- Municipal Trash
- Cable TV Available
Community Details
- No Home Owners Association
Listing and Financial Details
- Assessor Parcel Number 2315002808
Map
Home Values in the Area
Average Home Value in this Area
Tax History
| Year | Tax Paid | Tax Assessment Tax Assessment Total Assessment is a certain percentage of the fair market value that is determined by local assessors to be the total taxable value of land and additions on the property. | Land | Improvement |
|---|---|---|---|---|
| 2025 | $1,507 | $164,900 | $0 | $0 |
| 2024 | $1,449 | $151,100 | $0 | $0 |
| 2023 | $1,370 | $137,300 | $23,100 | $114,200 |
| 2022 | $1,325 | $130,067 | $0 | $0 |
| 2021 | $1,192 | $122,833 | $0 | $0 |
| 2020 | $1,192 | $115,600 | $23,100 | $92,500 |
| 2019 | $1,210 | $115,600 | $23,100 | $92,500 |
| 2018 | $1,216 | $115,600 | $23,100 | $92,500 |
| 2017 | $1,227 | $116,700 | $0 | $0 |
| 2016 | -- | $116,700 | $0 | $0 |
| 2015 | $1,127 | $116,700 | $0 | $0 |
| 2014 | $1,127 | $125,400 | $0 | $0 |
Property History
| Date | Event | Price | List to Sale | Price per Sq Ft |
|---|---|---|---|---|
| 10/14/2025 10/14/25 | Price Changed | $319,900 | -2.8% | $191 / Sq Ft |
| 09/19/2025 09/19/25 | Price Changed | $329,000 | -3.2% | $197 / Sq Ft |
| 08/11/2025 08/11/25 | Price Changed | $339,990 | -2.9% | $203 / Sq Ft |
| 07/14/2025 07/14/25 | Price Changed | $349,990 | -4.1% | $209 / Sq Ft |
| 06/19/2025 06/19/25 | Price Changed | $364,990 | -2.7% | $218 / Sq Ft |
| 06/02/2025 06/02/25 | For Sale | $374,990 | -- | $224 / Sq Ft |
Purchase History
| Date | Type | Sale Price | Title Company |
|---|---|---|---|
| Deed | $190,000 | Community Title | |
| Deed | $190,000 | Community Title | |
| Interfamily Deed Transfer | -- | None Available | |
| Deed | $76,500 | -- | |
| Deed | $65,000 | -- |
Mortgage History
| Date | Status | Loan Amount | Loan Type |
|---|---|---|---|
| Open | $152,000 | New Conventional | |
| Closed | $152,000 | New Conventional | |
| Closed | -- | No Value Available |
Source: Bright MLS
MLS Number: MDWC2018034
APN: 15-002808
- 306 N Main St
- 101 Culver St
- 310 Autumn Ridge Dr
- 0 Levin Dashiell Rd Unit MDWC2021564
- 0 Levin Dashiell Rd Unit MDWC2019970
- 210 Chestnut Tree Rd
- 0 Cedar Ct
- 27135 E Lillian St
- 8760 Jarrett Dr
- 26792 Porter Mill Rd
- 7888 Bitler Way
- 26161 Bosch Ln
- 26595 Blue Jay Ln
- 9080 Gold Finch Ct
- 26812 Crossbill Ct
- 26837 Osprey Cir
- 26876 Osprey Cir
- 0 Log Cabin Rd Unit MDWC2015458
- 9119 Barbaro Dr
- 7209 Opal Cir
- 25049 Ocean Gateway
- 1612 Liam Dr
- 846 Derwent Ln
- 852 Mersey Ln
- 1624 Severn St
- 911 Booth St
- 800 Booth St
- 939 Gateway St
- 1117 Parsons Rd
- 1007 Lake St
- 29325 W Line Rd Unit W
- 706 Williams Landing
- 308 N Division St Unit 12
- 308 N Division St Unit 16
- 218 W Main St Unit 401
- 106 N Division St Unit B
- 611 Williams Landing
- 401 Newton Terrace
- 100 Foxfield Cir
- 616 E Church St Unit 1
Ask me questions while you tour the home.
