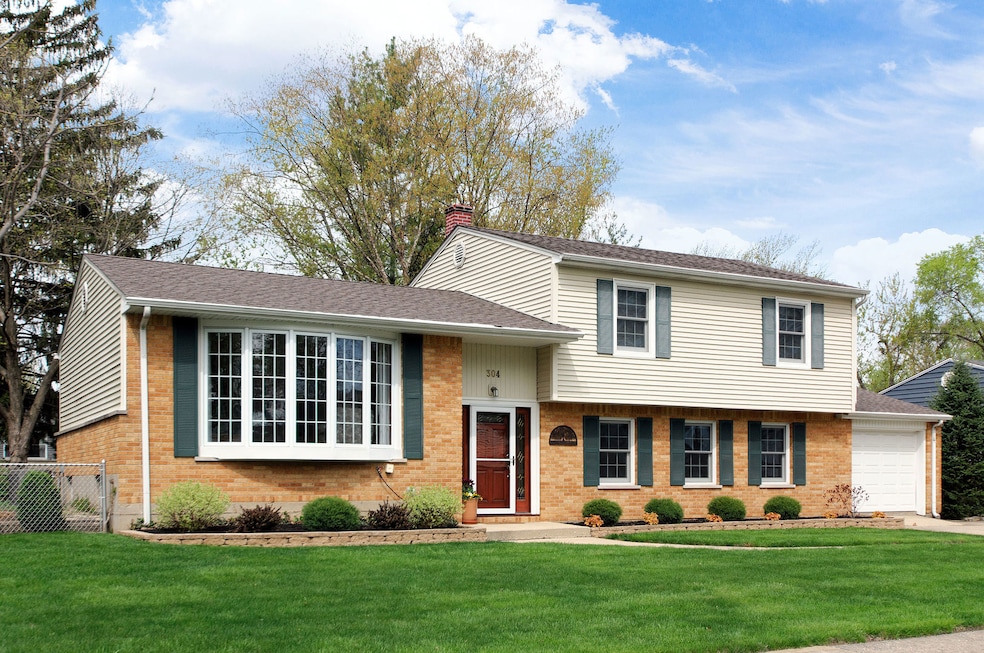
304 N Norman Dr Palatine, IL 60074
Winston Park NeighborhoodHighlights
- Home fronts a pond
- Deck
- Wood Flooring
- Palatine High School Rated A
- Recreation Room
- Main Floor Bedroom
About This Home
As of June 2025Stunning remodeled 4-bedroom, 2-bath split-level home with sub-basement and show-stopping 4-season room! From the upgraded front door to the beautifully landscaped yard, the curb appeal sets the tone for what's inside. Step into a welcoming entry with a large coat closet and head to the first level featuring a spacious family room, bedroom, fully updated bath with walk-in shower, and access to the incredible 4-season room. Upstairs, enjoy gleaming refinished hardwood floors in the sunlit living and dining rooms, with an upgraded bay window and a wide opening that flows perfectly into the heart of the home-an expanded and redesigned kitchen. Boasting cream-colored cabinets, granite counters, stainless steel appliances, a generous island, and a large eat-in area with built-ins and a window seat, this kitchen is an entertainer's dream. Three more bedrooms with refinished hardwood floors and a beautifully updated bath with jetted tub complete the upper level. The finished sub-basement offers a versatile rec room, workroom, laundry with full-sized washer/dryer, and plenty of storage. The 4-season room opens to your private North Woods-inspired backyard oasis-featuring a koi pond, walking path, deck, shed with swing, and vibrant gardens. Conveniently located near parks, schools, expressways, train, and shopping. This one is a must-see!
Last Agent to Sell the Property
Coldwell Banker Realty License #475126619 Listed on: 05/01/2025

Home Details
Home Type
- Single Family
Est. Annual Taxes
- $8,003
Year Built
- Built in 1959
Lot Details
- Lot Dimensions are 80x103x81x102
- Home fronts a pond
- Fenced
Parking
- 1 Car Garage
- Driveway
- Parking Included in Price
Home Design
- Split Level with Sub
- Quad-Level Property
- Brick Exterior Construction
- Asphalt Roof
- Concrete Perimeter Foundation
Interior Spaces
- Ceiling Fan
- Family Room
- Living Room
- L-Shaped Dining Room
- Recreation Room
- Workshop
- Heated Sun or Florida Room
- Utility Room with Study Area
- Carbon Monoxide Detectors
Kitchen
- Breakfast Bar
- Range
- Microwave
- Dishwasher
- Stainless Steel Appliances
- Disposal
Flooring
- Wood
- Carpet
Bedrooms and Bathrooms
- 4 Bedrooms
- 4 Potential Bedrooms
- Main Floor Bedroom
- Bathroom on Main Level
- 2 Full Bathrooms
Laundry
- Laundry Room
- Dryer
- Washer
- Sink Near Laundry
Basement
- Partial Basement
- Sump Pump
Outdoor Features
- Deck
Schools
- Lake Louise Elementary School
- Winston Campus Middle School
- Palatine High School
Utilities
- Forced Air Heating and Cooling System
- Heating System Uses Natural Gas
- Lake Michigan Water
Community Details
- Winston Park Subdivision, Eden W/ Additions Floorplan
Listing and Financial Details
- Senior Tax Exemptions
- Homeowner Tax Exemptions
Ownership History
Purchase Details
Home Financials for this Owner
Home Financials are based on the most recent Mortgage that was taken out on this home.Similar Homes in Palatine, IL
Home Values in the Area
Average Home Value in this Area
Mortgage History
| Date | Status | Loan Amount | Loan Type |
|---|---|---|---|
| Closed | $270,000 | Credit Line Revolving | |
| Closed | $78,700 | New Conventional | |
| Closed | $200,000 | Credit Line Revolving | |
| Closed | $71,229 | Unknown | |
| Closed | $90,000 | Unknown | |
| Closed | $90,600 | Unknown |
Property History
| Date | Event | Price | Change | Sq Ft Price |
|---|---|---|---|---|
| 06/27/2025 06/27/25 | Sold | $505,000 | -3.8% | $334 / Sq Ft |
| 05/10/2025 05/10/25 | Pending | -- | -- | -- |
| 05/01/2025 05/01/25 | For Sale | $525,000 | -- | $348 / Sq Ft |
Tax History Compared to Growth
Tax History
| Year | Tax Paid | Tax Assessment Tax Assessment Total Assessment is a certain percentage of the fair market value that is determined by local assessors to be the total taxable value of land and additions on the property. | Land | Improvement |
|---|---|---|---|---|
| 2024 | $8,003 | $33,000 | $6,739 | $26,261 |
| 2023 | $7,688 | $33,000 | $6,739 | $26,261 |
| 2022 | $7,688 | $33,000 | $6,739 | $26,261 |
| 2021 | $6,785 | $26,887 | $4,212 | $22,675 |
| 2020 | $6,815 | $26,887 | $4,212 | $22,675 |
| 2019 | $6,845 | $30,042 | $4,212 | $25,830 |
| 2018 | $7,162 | $29,231 | $3,790 | $25,441 |
| 2017 | $7,060 | $29,231 | $3,790 | $25,441 |
| 2016 | $7,074 | $29,231 | $3,790 | $25,441 |
| 2015 | $6,235 | $24,791 | $3,369 | $21,422 |
| 2014 | $6,745 | $24,791 | $3,369 | $21,422 |
| 2013 | $6,554 | $24,791 | $3,369 | $21,422 |
Agents Affiliated with this Home
-

Seller's Agent in 2025
Randall Brush
Coldwell Banker Realty
(847) 254-3300
32 in this area
309 Total Sales
-

Buyer's Agent in 2025
Jeanne Keating
Compass
(312) 671-5525
1 in this area
156 Total Sales
Map
Source: Midwest Real Estate Data (MRED)
MLS Number: 12352661
APN: 02-13-411-021-0000
- 1420 E Lake Louise Dr
- 1501 E Dorothy Dr
- 1507 W Plymouth Dr
- 1501 E Churchill Dr Unit 204
- 2012 N Yale Ave
- 517 N Winston Dr
- 1918 N Yale Ave
- 1245 E Plate Dr
- 2023 N Shenandoah Dr
- 1217 E Pratt Dr Unit 3
- 1821-25 N Verde Ave
- 1821 N Verde Ave
- 1426 E Kenilworth Ave
- 35 S Baybrook Dr Unit 609
- 35 S Baybrook Dr Unit 201
- 1341 E Kenilworth Ave
- 2422 N Kennicott Dr Unit 2A
- 1322 E Thurston Dr
- 902 W Alleghany Dr Unit 2A
- 2647 N Greenwood Ave






