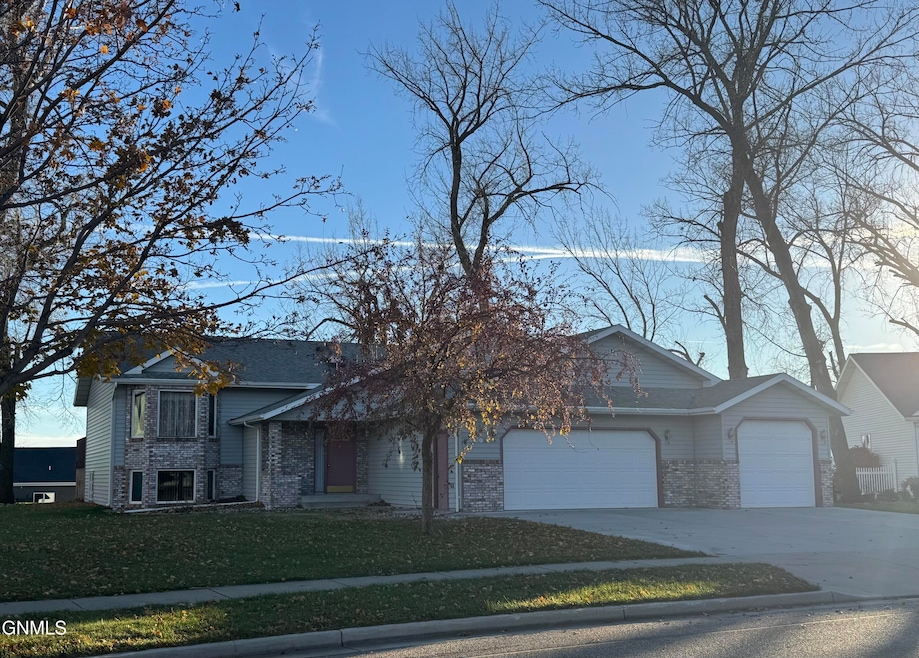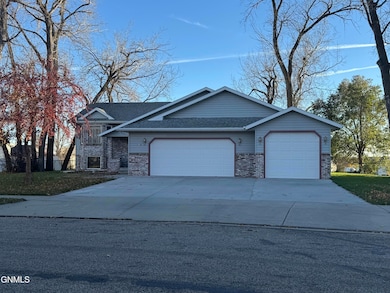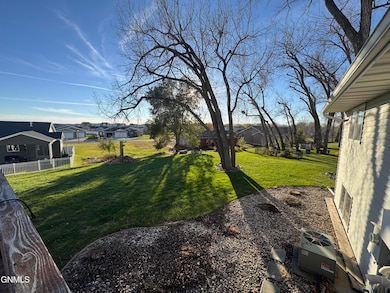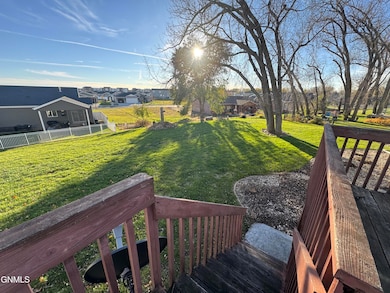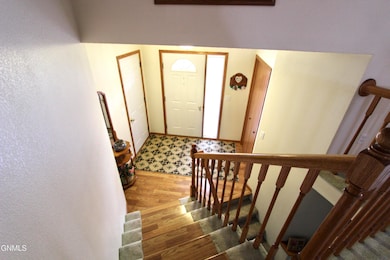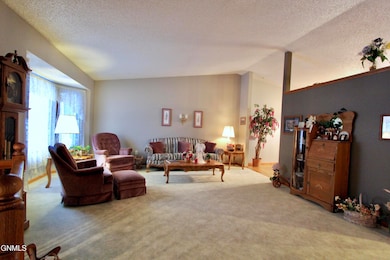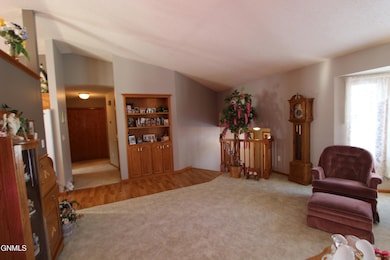304 Napa Loop Bismarck, ND 58504
Cottonwood NeighborhoodEstimated payment $2,688/month
Highlights
- Skylights
- 3 Car Attached Garage
- Carpet
- Victor Solheim Elementary School Rated A-
- Forced Air Heating and Cooling System
- 4-minute walk to Southland Park
About This Home
Your dream home awaits you nestled in the beautiful Cottonwood Lake neighborhood. Welcome to this meticulously cared-for, custom-built, one-family-owned home—loved and maintained with pride since 1994. Nestled in the highly desired Cottonwood Lake neighborhood, this gem sits on an impressive 16,992 sq ft lot, a rare find within city limits!
Step inside to a spacious foyer designed for comfort and flow, featuring a generous coat closet for all your guests and family. Upstairs, you'll find a cozy family room complete with a bay window and built-in bookshelf — perfect for relaxing evenings or quiet reading time.
The bright, open kitchen offers an abundance of cabinetry, a large pantry with rollouts, a convenient island for casual dining, and even a built-in desk/mail area. Just off the kitchen, the dining room opens through French doors to a lovely back deck — the perfect spot to enjoy your morning coffee while overlooking the extraordinary yard.
The primary suite overlooks the serene backyard and features a walk-in closet, plus a private bath with a skylight for soft natural light — and even a handy laundry chute that drops right to the basement! Another spacious bedroom and a full bath with a second skylight complete the upper level.
Head downstairs to a welcoming family room anchored by a charming brick fireplace — perfect for cozy North Dakota winters. The space easily accommodates gatherings large or small, from family holidays to casual get-togethers. Two additional bedrooms, one originally designed as a hot tub or hobby room, (hot tub included), a third full bathroom, and a convenient laundry with space for sewing or another hobby. Utility room and a hallway around the corner on lower level which also connects directly to the garage.
The oversized three-stall garage (a generous 1,236 sq ft!) features epoxy flooring, extra storage above, and plenty of space for vehicles, hobbies, or tools.
Don't miss the opportunity to make this special home yours! Watch for my upcoming open houses — or call your favorite agent today for a private tour.
NOTE:: Agent is related to the seller. The property is being Sold 'As-Is' ONLY because seller has not lived there for over 25 years.
Home Details
Home Type
- Single Family
Est. Annual Taxes
- $4,446
Year Built
- Built in 1994
Lot Details
- 0.39 Acre Lot
Parking
- 3 Car Attached Garage
Home Design
- Split Foyer
- Shingle Roof
- Steel Siding
Interior Spaces
- Skylights
- Family Room with Fireplace
Kitchen
- Oven
- Dishwasher
Flooring
- Carpet
- Laminate
Bedrooms and Bathrooms
- 4 Bedrooms
Finished Basement
- Walk-Out Basement
- Basement Fills Entire Space Under The House
- Natural lighting in basement
Utilities
- Forced Air Heating and Cooling System
- Heating System Uses Natural Gas
Community Details
- Cottonwood Lake 4Th Subdivision
Listing and Financial Details
- Assessor Parcel Number 1172-002-165
Map
Home Values in the Area
Average Home Value in this Area
Tax History
| Year | Tax Paid | Tax Assessment Tax Assessment Total Assessment is a certain percentage of the fair market value that is determined by local assessors to be the total taxable value of land and additions on the property. | Land | Improvement |
|---|---|---|---|---|
| 2024 | $4,446 | $193,100 | $41,000 | $152,100 |
| 2023 | $4,960 | $193,100 | $41,000 | $152,100 |
| 2022 | $4,234 | $173,900 | $41,000 | $132,900 |
| 2021 | $4,101 | $158,800 | $39,000 | $119,800 |
| 2020 | $3,803 | $150,700 | $39,000 | $111,700 |
| 2019 | $3,708 | $155,100 | $0 | $0 |
| 2018 | $3,019 | $155,100 | $39,000 | $116,100 |
| 2017 | $2,935 | $155,100 | $39,000 | $116,100 |
| 2016 | $2,935 | $155,100 | $30,000 | $125,100 |
| 2014 | -- | $140,050 | $0 | $0 |
Property History
| Date | Event | Price | List to Sale | Price per Sq Ft |
|---|---|---|---|---|
| 01/19/2026 01/19/26 | Pending | -- | -- | -- |
| 11/07/2025 11/07/25 | For Sale | $449,900 | -- | $166 / Sq Ft |
Purchase History
| Date | Type | Sale Price | Title Company |
|---|---|---|---|
| Warranty Deed | $18,500 | -- |
Source: Bismarck Mandan Board of REALTORS®
MLS Number: 4022660
APN: 1172-002-165
- 411 Live Oak Ln
- 449 Napa Loop
- 10/11 Boston Dr
- 12/13 Boston Dr
- 20/21 Boston Dr
- 18/19 Boston Dr
- 16/17 Boston Dr
- 2912 Peach Tree Dr
- 429 Kamrose Dr
- 319 Kamrose Dr
- 327 Kamrose Dr
- 335 Kamrose Dr
- 221 Kamrose Dr
- 219 Kamrose Dr
- 310 Buckingham Place
- 314 Sussex St
- 2330 Fresno Dr
- 226 Laredo Dr
- 454 Piccadilly Cir
- 435 Piccadilly Cir
Ask me questions while you tour the home.
