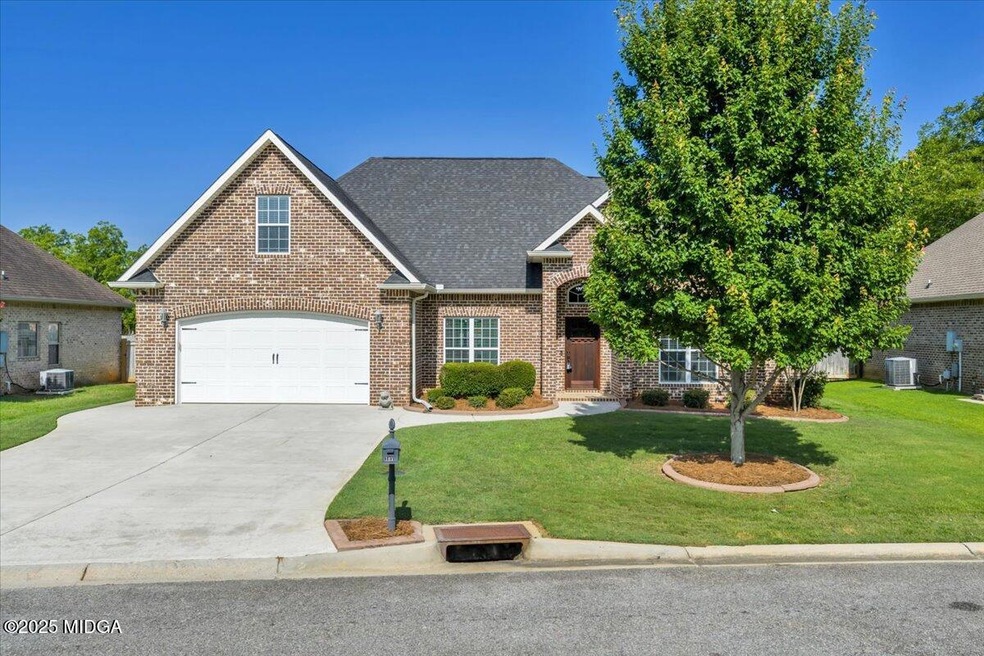
304 Norfolk Cir Warner Robins, GA 31088
Estimated payment $2,562/month
Highlights
- Deck
- Traditional Architecture
- Main Floor Primary Bedroom
- Lake Joy Elementary School Rated A-
- Wood Flooring
- Solid Surface Countertops
About This Home
Welcome to the kind of home where Mr. & Mrs. Clean would proudly reside! This beautifully maintained one-owner property is truly a gem, featuring 4 spacious bedrooms and 3 full bathrooms -- including a private ensuite retreat that can easily serve as a fourth bedroom, media room, or bonus flex space with its own bathroom.Step inside to experience tasteful upgrades throughout: engineered hardwood floors, interior paint, a gorgeous spa-style primary bathroom, floating glass shower door, and even a built-in wine rack. The open layout is perfect for entertaining or simply relaxing in style. Step outside to your own backyard oasis -- designed for gatherings and quiet evenings alike. Enjoy the oversized pergola, expansive decking, bar-top seating, outdoor TV, ceiling fan, and curated lighting that brings resort vibes right to your backyard. Enjoy peace of mind with numerous thoughtful upgrades over the years, including:Bosch dishwasher, Mini-split A/C unit + additional return vents, EcoBee smart thermostat & Ring doorbell, gutter system, garage keypad, and added storage solutions throughout. This home is absolutely move-in ready, with over $68,000 in improvements that reflect pride of ownership and attention to detail at every turn. Don't miss your chance to call this stunning property home. Schedule your private tour today!
Home Details
Home Type
- Single Family
Est. Annual Taxes
- $4,478
Year Built
- Built in 2015
Lot Details
- Fenced
- Sprinkler System
HOA Fees
- $25 Monthly HOA Fees
Home Design
- Traditional Architecture
- Four Sided Brick Exterior Elevation
- Slab Foundation
- Shingle Roof
- Composition Roof
Interior Spaces
- 2,130 Sq Ft Home
- 1.5-Story Property
- Coffered Ceiling
- Ceiling Fan
- Gas Log Fireplace
- Living Room with Fireplace
- Breakfast Room
- Storage In Attic
- Fire and Smoke Detector
- Laundry in Hall
Kitchen
- Open to Family Room
- Walk-In Pantry
- Electric Range
- Microwave
- Dishwasher
- Solid Surface Countertops
- Wine Rack
- Disposal
Flooring
- Wood
- Carpet
- Ceramic Tile
Bedrooms and Bathrooms
- 4 Bedrooms
- Primary Bedroom on Main
- Walk-In Closet
- 3 Full Bathrooms
- Double Vanity
Parking
- 2 Car Garage
- Front Facing Garage
- Garage Door Opener
Outdoor Features
- Deck
- Covered patio or porch
- Exterior Lighting
Schools
- Lake Joy Elementary School
- Feagin Mill Middle School
- Houston County High School
Utilities
- Central Heating and Cooling System
- Heat Pump System
- Underground Utilities
- Phone Available
- Cable TV Available
Community Details
- Kensington Subdivision
Listing and Financial Details
- Assessor Parcel Number 0W1380 196000
- Tax Block F
Map
Home Values in the Area
Average Home Value in this Area
Tax History
| Year | Tax Paid | Tax Assessment Tax Assessment Total Assessment is a certain percentage of the fair market value that is determined by local assessors to be the total taxable value of land and additions on the property. | Land | Improvement |
|---|---|---|---|---|
| 2024 | $4,478 | $138,240 | $20,000 | $118,240 |
| 2023 | $3,759 | $115,400 | $20,000 | $95,400 |
| 2022 | $2,345 | $104,000 | $20,000 | $84,000 |
| 2021 | $2,055 | $90,880 | $18,000 | $72,880 |
| 2020 | $1,856 | $81,880 | $18,000 | $63,880 |
| 2019 | $1,856 | $81,880 | $18,000 | $63,880 |
| 2018 | $1,856 | $81,880 | $18,000 | $63,880 |
| 2017 | $1,765 | $77,880 | $14,000 | $63,880 |
| 2016 | $1,814 | $77,880 | $14,000 | $63,880 |
| 2015 | -- | $14,000 | $14,000 | $0 |
| 2014 | $140 | $14,000 | $14,000 | $0 |
| 2013 | $140 | $14,000 | $14,000 | $0 |
Property History
| Date | Event | Price | Change | Sq Ft Price |
|---|---|---|---|---|
| 07/22/2025 07/22/25 | For Sale | $391,000 | -- | $184 / Sq Ft |
Purchase History
| Date | Type | Sale Price | Title Company |
|---|---|---|---|
| Quit Claim Deed | -- | -- | |
| Warranty Deed | $233,800 | -- | |
| Warranty Deed | $500,000 | -- |
Mortgage History
| Date | Status | Loan Amount | Loan Type |
|---|---|---|---|
| Open | $50,001 | New Conventional | |
| Open | $246,750 | New Conventional | |
| Previous Owner | $210,420 | New Conventional |
Similar Homes in the area
Source: Middle Georgia MLS
MLS Number: 180615
APN: 0W1380196000
- 313 Sleepy Ln
- 631 Broderick Cir
- 707 Broderick Cir
- 6080 Lakeview Rd
- 115 Gailey Ct
- 1151 State Route 96
- 100 Ashley Ct
- 109 Country Cove
- 1217 Candlwyck Dr
- 1201 Sardis Ln
- 2006 Karl Dr
- 109 Candy Ln
- 206 Meyers Lake Dr
- 144 Addington Dr
- 102 Webster Way
- 200 Crestview Church Rd
- 1219 S Houston Lake Rd
- 100 Lochlyn Place
- 400 Buxton Ct
- 107 Enlish Dr






