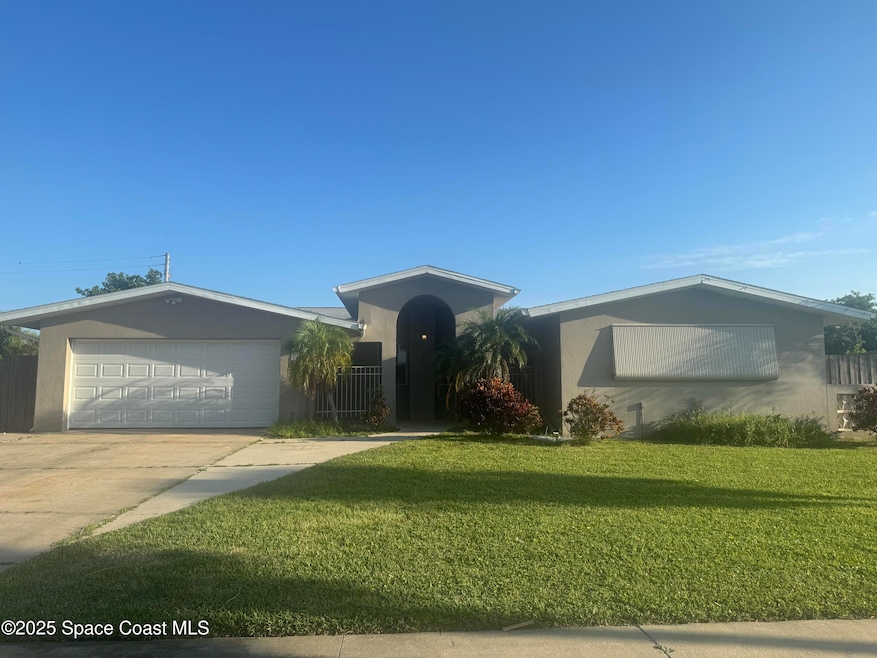304 Orange St Melbourne Beach, FL 32951
Highlights
- In Ground Pool
- Pool View
- Hurricane or Storm Shutters
- Gemini Elementary School Rated A-
- No HOA
- Eat-In Kitchen
About This Home
Live the Beachside Lifestyle - Spacious 5BR Pool Home in Melbourne Beach!
Welcome to your new residence in the heart of Melbourne Beach—a beautifully remodeled 5 large bedrooms, 3 full bathroom pool home offering comfort, style, and convenience. Fully renovated in 2019, this light-filled home features tile flooring throughout,(no carpet!) a modern kitchen with a large island, and expansive living areas perfect for entertaining or relaxing. The laundry room includes a washer and dryer, making your move-in seamless and easy—just bring your bags!
Step outside into the generously sized, fenced backyard, where you'll find a huge private pool, secured with a baby gate system for added peace of mind.
Unbeatable location—just a short stroll to A-rated schools, beaches, parks, shopping, and some of Brevard County's top restaurants. You're also close to major employers and the airport, making commuting a breeze.
Home Details
Home Type
- Single Family
Est. Annual Taxes
- $8,548
Year Built
- Built in 1968
Lot Details
- 0.29 Acre Lot
- South Facing Home
- Privacy Fence
- Back Yard Fenced
Parking
- 2 Car Garage
Home Design
- Asphalt
Interior Spaces
- 2,706 Sq Ft Home
- 1-Story Property
- Ceiling Fan
- Pool Views
Kitchen
- Eat-In Kitchen
- Electric Range
- Microwave
- Dishwasher
- Kitchen Island
- Disposal
Bedrooms and Bathrooms
- 5 Bedrooms
- Split Bedroom Floorplan
- Walk-In Closet
- 3 Full Bathrooms
- Shower Only
Laundry
- Laundry Room
- Dryer
- Washer
- Sink Near Laundry
Home Security
- Hurricane or Storm Shutters
- Fire and Smoke Detector
Pool
- In Ground Pool
- Fence Around Pool
Schools
- Gemini Elementary School
- Hoover Middle School
- Melbourne High School
Utilities
- Cooling Available
- Heating Available
- Electric Water Heater
Listing and Financial Details
- Security Deposit $4,300
- Property Available on 7/30/25
- Tenant pays for cable TV, electricity, grounds care, insurance, pest control, pool maintenance
- The owner pays for pool maintenance
- $49 Application Fee
- Assessor Parcel Number 28-38-08-52-0000c.0-0003.00
Community Details
Overview
- No Home Owners Association
- Melbourne Beach S Replat Of Sheets 1 Of 2 Subdivision
Pet Policy
- 1 Pet Allowed
- Dogs Allowed
- Breed Restrictions
Map
Source: Space Coast MLS (Space Coast Association of REALTORS®)
MLS Number: 1053126
APN: 28-38-08-52-0000C.0-0003.00
- 221 Birch Ave
- 218 Cherry Dr
- 2007 Oak St
- 398 Riverview Ln
- 204 Cherry Dr
- 203 6th Ave Unit 10
- 396 Dolphin St
- 1700 Atlantic St Unit 12
- 2204 Rosewood Dr
- 1704 Atlantic St Unit 2E
- 2016 S River Rd
- 1708 Atlantic St Unit 4F
- 2060 Bonita Ave
- 1603 Atlantic St
- 1350 Atlantic St Unit 9
- 1350 Atlantic St
- 2105 Barracuda Ave
- 2101 Atlantic St Unit 531
- 210 1st Ave
- 2207 Atlantic St Unit 825
- 410 Surf Rd
- 302 5th Ave
- 453 Dolphin St
- 1905 Redwood Ave
- 1350 Atlantic St Unit 6S
- 1350 Atlantic St Unit 9S
- 1407 Atlantic St
- 1301 Atlantic St Unit C
- 2150 Atlantic St Unit 423
- 2050 Atlantic St Unit 315
- 1950 Atlantic St Unit 212
- 1175 S Highway A1a Unit 203
- 419 Ocean Ave Unit 403
- 419 Ocean Ave Unit 406
- 444 Norwich Ln Unit 201
- 1501 S Miramar Ave Unit 4
- 2951 S Highway A1a
- 2975 Jimmy Buffett Memorial Hwy Unit 112
- 2975 S Highway A1a Unit 122
- 1011 S Miramar Ave Unit 8







