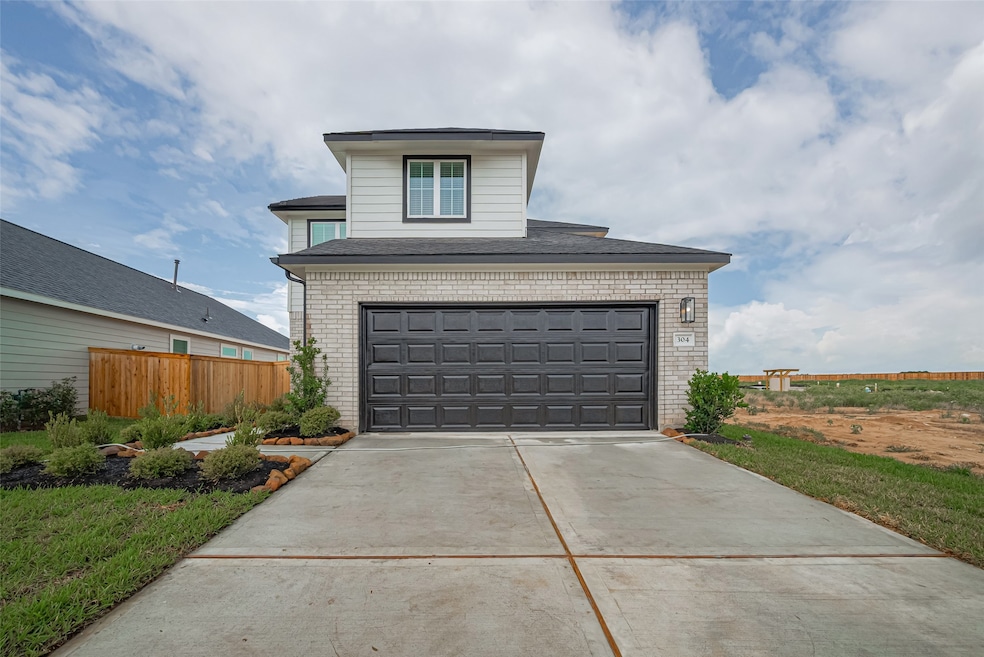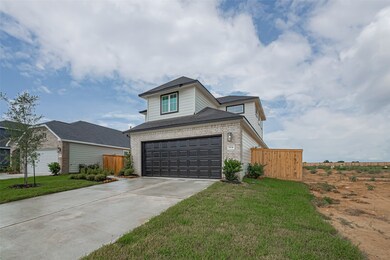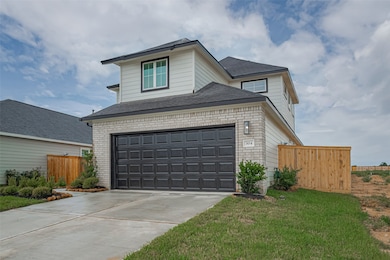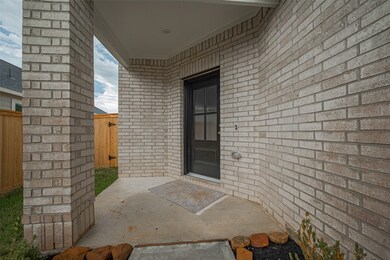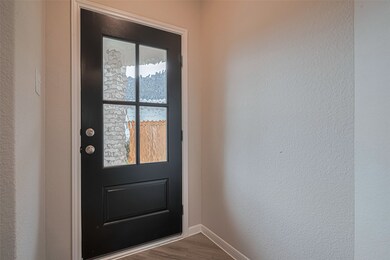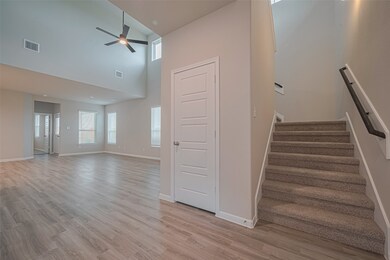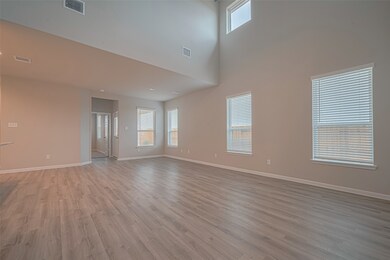304 Palero Path Brookshire, TX 77423
Estimated payment $2,093/month
Highlights
- Under Construction
- Granite Countertops
- Home Office
- Traditional Architecture
- Community Pool
- Farmhouse Sink
About This Home
This beautiful 2 -Story 4 Bedrooms + 3 Full Baths + Covered Patio will surely make you feel right at home! Come see this open-concept home with space in all the right places. This beautiful Kitchen features 42” Cabinets + Luxury Granite + Decorative Tile Back splash + Stainless "Farmhouse" Single-Bowl Sink + Stainless Frigidaire Dishwasher, Vented Microwave & 5-BURNER GAS RANGE! Luxury Vinyl Flooring at Entry, Kitchen, Dining, Living Room, Hallways, Utility & All Baths. Spacious Master Suite that boasts - Fantastic walk-in Closet, Double sinks in the Master bath, 2” Faux Wood Blinds, Tankless Water Heater, 16 SEER Lennox Air System & much more! This home estimated completion April 2025!! Photos are REPRESENTATIVE!!!
Open House Schedule
-
Saturday, November 22, 202512:00 to 5:00 pm11/22/2025 12:00:00 PM +00:0011/22/2025 5:00:00 PM +00:00Add to Calendar
-
Sunday, November 23, 202512:00 to 5:00 pm11/23/2025 12:00:00 PM +00:0011/23/2025 5:00:00 PM +00:00Add to Calendar
Home Details
Home Type
- Single Family
Year Built
- Built in 2025 | Under Construction
Lot Details
- North Facing Home
- Back Yard Fenced
HOA Fees
- $83 Monthly HOA Fees
Parking
- 2 Car Attached Garage
Home Design
- Traditional Architecture
- Brick Exterior Construction
- Slab Foundation
- Composition Roof
- Cement Siding
- Radiant Barrier
Interior Spaces
- 2,102 Sq Ft Home
- 2-Story Property
- Family Room Off Kitchen
- Home Office
- Utility Room
- Washer and Electric Dryer Hookup
- Fire and Smoke Detector
Kitchen
- Breakfast Bar
- Gas Oven
- Gas Range
- Microwave
- Dishwasher
- Granite Countertops
- Farmhouse Sink
- Disposal
Flooring
- Carpet
- Vinyl Plank
- Vinyl
Bedrooms and Bathrooms
- 4 Bedrooms
- 3 Full Bathrooms
- Double Vanity
Eco-Friendly Details
- ENERGY STAR Qualified Appliances
- Energy-Efficient Windows with Low Emissivity
- Energy-Efficient HVAC
- Energy-Efficient Insulation
- Energy-Efficient Thermostat
- Ventilation
Schools
- Royal Elementary School
- Royal Junior High School
- Royal High School
Utilities
- Central Heating and Cooling System
- Heating System Uses Gas
- Programmable Thermostat
Community Details
Overview
- Sterling Association Services Association, Phone Number (832) 678-4500
- Built by Cyrene Homes
- La Segarra Subdivision
Recreation
- Community Pool
Map
Home Values in the Area
Average Home Value in this Area
Property History
| Date | Event | Price | List to Sale | Price per Sq Ft |
|---|---|---|---|---|
| 11/11/2025 11/11/25 | For Sale | $319,990 | -- | $152 / Sq Ft |
Source: Houston Association of REALTORS®
MLS Number: 25304666
- 429 Stone Placa Trail
- 312 Palero Path
- 315 Palero Path
- Floor Plan 1378 at La Segarra
- Floor Plan 1505 at La Segarra
- Floor Plan 2102 at La Segarra
- Floor Plan 1784 at La Segarra
- Floor Plan 1988 at La Segarra
- Floor Plan 1616 at La Segarra
- Floor Plan 1866 at La Segarra
- Floor Plan 2360 at La Segarra
- Wimberly Plan at La Segarra - 40'
- Shiner Plan at La Segarra - 40'
- Llano Plan at La Segarra - 40'
- Bandera Plan at La Segarra - 40'
- Driftwood Plan at La Segarra - 40'
- Austin Plan at La Segarra - 40'
- 324 Palero Path
- 323 Palero Path
- 328 Palero Path
- 3526 Brook Shadow Dr
- TBD-4 Garvie Ln
- 34005 Fm 529
- 3502 1st St
- 3444 Depot St
- 3084 Wild Indigo Trail
- 3075 Wild Indigo Trail
- 3009 Tallgrass Ct
- 3016 Tallgrass Ct
- 3071 Wild Indigo Trail
- 3025 Tallgrass Ct
- 3032 Wild Indigo Trail
- 3004 Wood Lily Dr
- 3000 Wild Indigo Trail
- 3008 Wood Lily Dr
- 3025 Wood Lily Dr
- 2131 Wisteria Cove Dr
- 3466 Fm 362 Rd
- 3061 Majestic Sunrise Dr
- 6085 Adams Flat Rd
